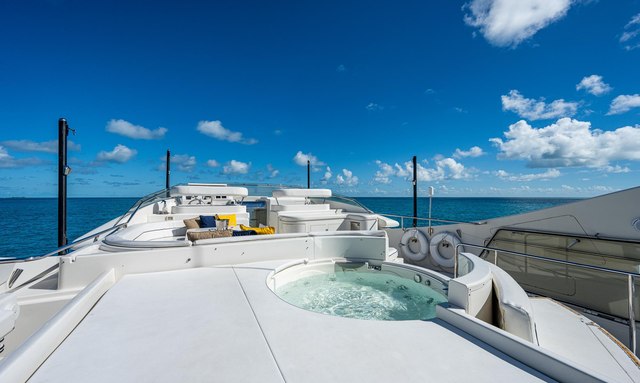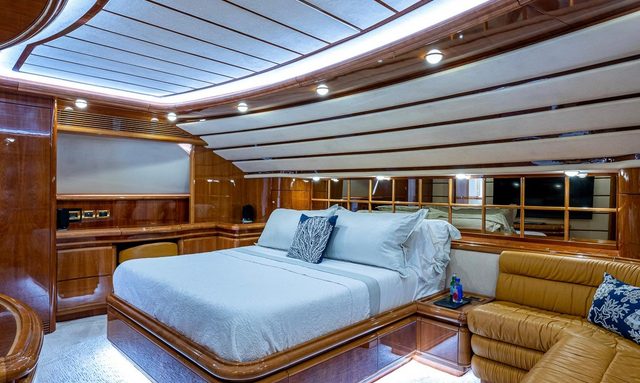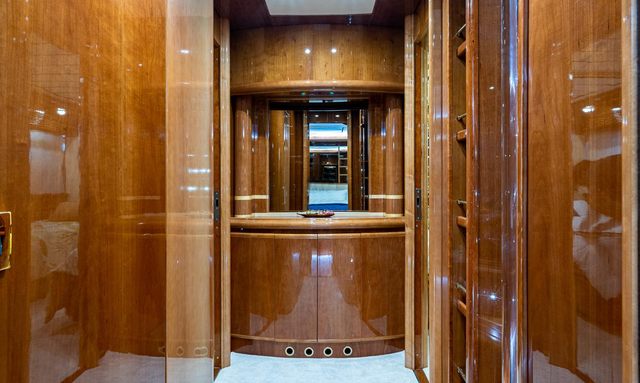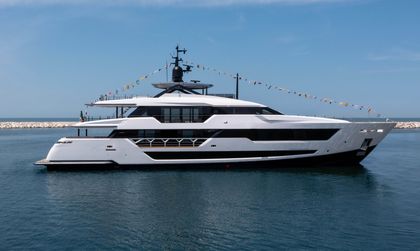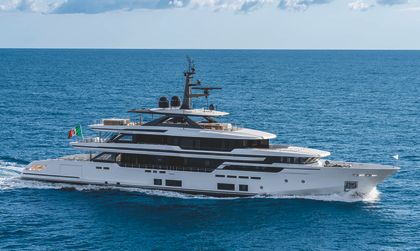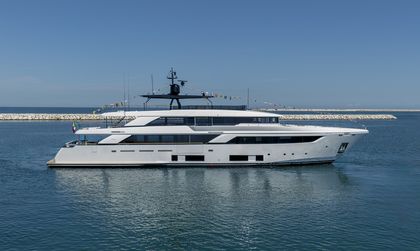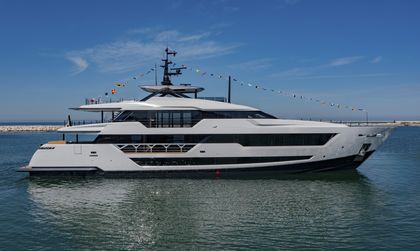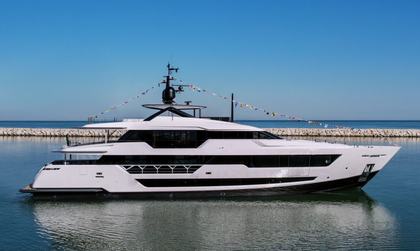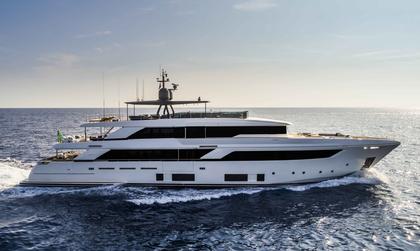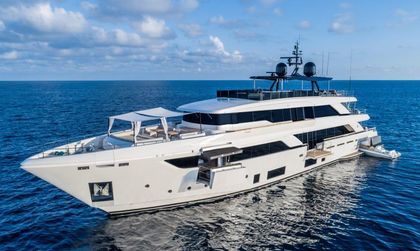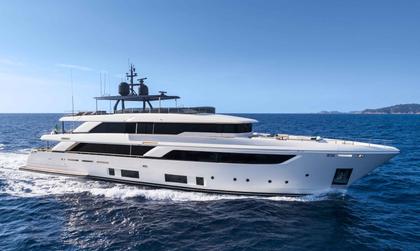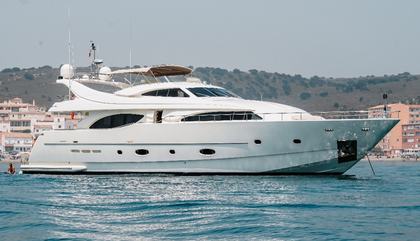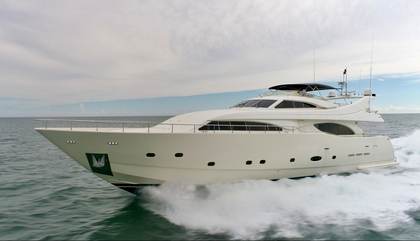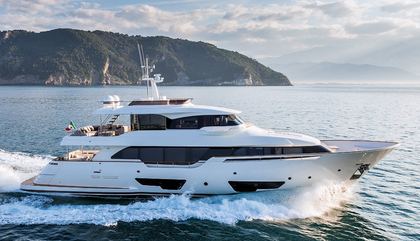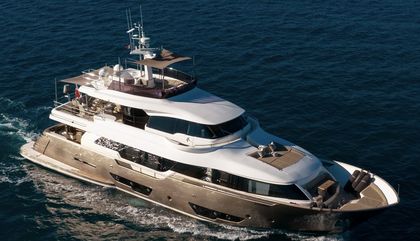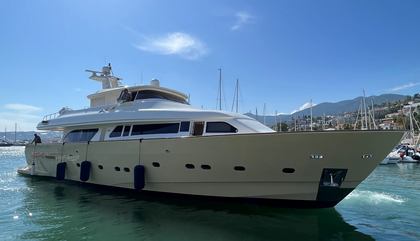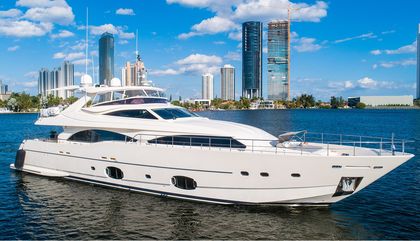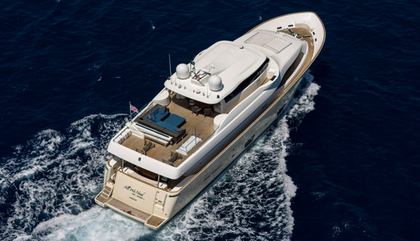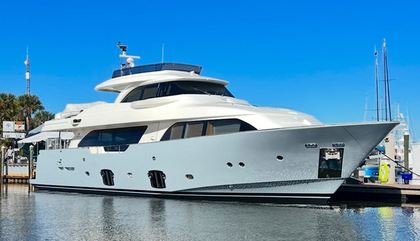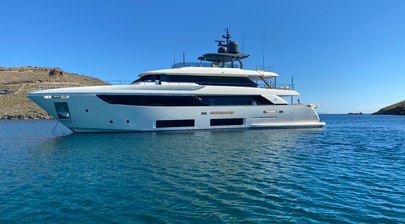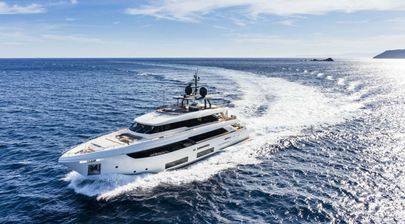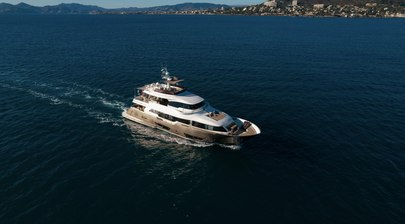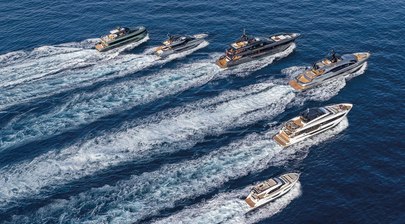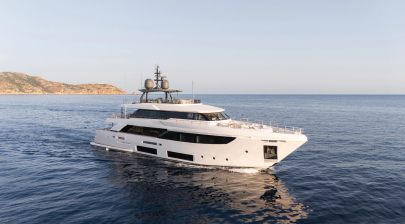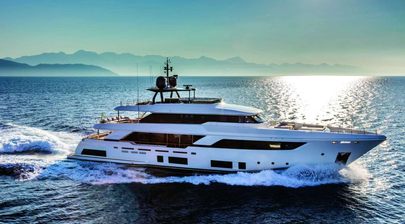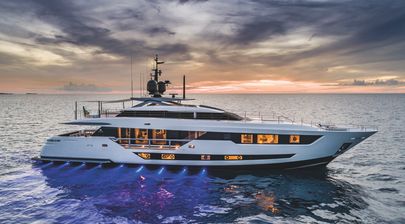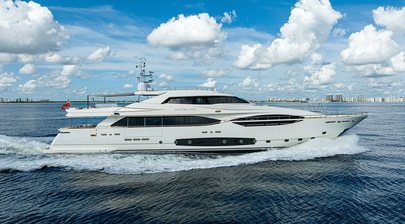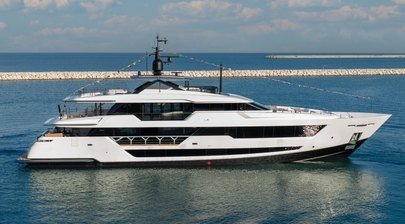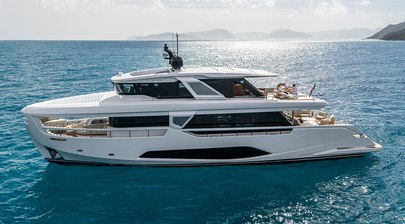-
Guests
8
-
Cabins
4
-
Crew
3
| Length | GT | Built (REFIT) |
|---|---|---|
|
94' 6"
|
170 GT | 2001 (2020) |
| Beam | Draft | Top Speed |
| 23' 3" | 6' 1" | 24 Kts |
$1,695,000
More DetailsThe 28.8m motor yacht DreamChaser was delivered to her owners in 2001 by Italian shipyard Custom Line. Her interior design and exterior styling comes from the drawing boards of Zuccon, while Ferretti Yachts is responsible for her naval architecture.
Key Features
- Main deck owner's cabin
- Tender garage, crane for jet ski storage
- Flybridge with bar, BBQ, hot tub
- Beach club & sunbathing area
Design & Construction
Designed around a planing GRP hull and superstructure she features a 7.09m beam and a 1.85m draft. The yacht is built over 2 decks with an internal volume of 170 GT (Gross Tonnes).
This was the seventh yacht built on the Custom Line 94 design.
Exterior Design
DreamChaser constructed in 2001, maintains a classic motor yacht silhouette that is both appealing and practical. The aft deck presents a welcoming area with seating around a table, offering a suitable environment for outdoor dining or relaxation. Notably, there is a convenient outdoor shower and restroom facility located in the cockpit, enhancing the outdoor experience by allowing guests to freshen up without needing to step indoors. This thoughtful feature underscores the yacht’s design emphasis on practicality and guest comfort.
Access to the engine space is straightforward, emphasizing the yacht's operational efficiency and ease of maintenance. The flybridge is another highlight, accessed directly from the raised pilot house. It is equipped with ample seating, an upper helm station, a bar area complete with a barbecue, ice maker, and sink, as well as a hot tub, providing an ideal setting for entertainment and leisure. A crane on the flybridge facilitates tender and jet ski storage, demonstrating a practical approach to space utilization and onboard amenities.
The bow area is designed for sunbathing, equipped with comfortable lounging options and anchored by robust anchor handling equipment. A notable feature on the stern is the innovative bathing platform, which can be transformed into a beach club area, offering direct access to the water. This area also includes a garage for tender storage, showcasing a clever use of space that is both functional and discreet.
Interior Design
DreamChaser's main living area is characterized by polished wood and cream leather, with intricate cappings that highlight the craftsmanship. Natural light floods the space through large windows, enhancing the interior's welcoming atmosphere. The saloon boasts an innovative TV setup that hinges from the ceiling, a feature that not only saves space but also adds a modern touch to the yacht's otherwise classic interior design.
The dining area, situated adjacent to the saloon, offers a formal setting for meals, with direct access to the galley. The galley itself is equipped with substantial fridge and freezer units, ensuring ample storage for extended voyages. It also features a layout that allows crew members to move efficiently without disturbing guests, thanks to its direct access to the exterior decks.
The helm station mirrors the yacht's overall approach to design, focusing on functionality and ease of use. It is equipped with multifunction displays, throttle controls, and a layout of gauges that ensures vital information is readily accessible. The helm's seating and the strategic placement of controls reflect a design that is both practical and comfortable for the operator.
Accommodation
DreamChaser can accommodate 10 guests across four cabins, each designed to provide a private and comfortable space for all on board.
The main deck owner's cabin features a spacious layout with a walk-in wardrobe, providing ample storage and hanging space for personal belongings. The cabin also boasts a large flat-screen TV, seating areas, and a dressing table, creating a personal haven for the owner. The en suite bathroom adds to the cabin's appeal, offering a large rainfall shower alongside a separate toilet, ensuring privacy and convenience.
The guest accommodation, located on the lower deck, is designed with the same attention to detail and luxury. It includes a beautifully appointed double cabin with an additional Pullman berth for extra sleeping arrangements. This cabin benefits from a walk-in wardrobe and a desk or dressing area, alongside a spacious en suite bathroom with a separate shower and toilet. Across the hallway, there is a twin cabin, also featuring a Pullman berth, which mirrors the amenities of the double cabin, including the walk-in wardrobe and en suite bathroom.
The crew area for up to three includes a mess area with cooking facilities, a double bed in the captain's cabin, and an additional cabin with two more beds. Both crew cabins are en suite, which is a notable feature for a yacht of this size, underlining the vessel's commitment to the well-being of all on board.
Performance & Capabilities
Powered by twin diesel MTU (16V2000 M90) 1,800hp engines, motor yacht DreamChaser is capable of reaching a top speed of 24 knots, and comfortably cruises at 18 knots. With her 11,801 litre fuel tanks she has a maximum range of 350 nautical miles at 26 knots. Her planing hull design means she is fast and efficient as she slices through the water.
DreamChaser Yacht is For Sale
DreamChaser is currently on the market for sale with an asking price of $1,695,000 USD. View all Custom Line 94 Yachts for sale from around the world. Alternatively, you can view all other Custom Line Yachts for sale.
If you're the yacht owner, broker, or captain, please use the "Update Sales Info" link to report any changes to the sales information. Update Sales Info
