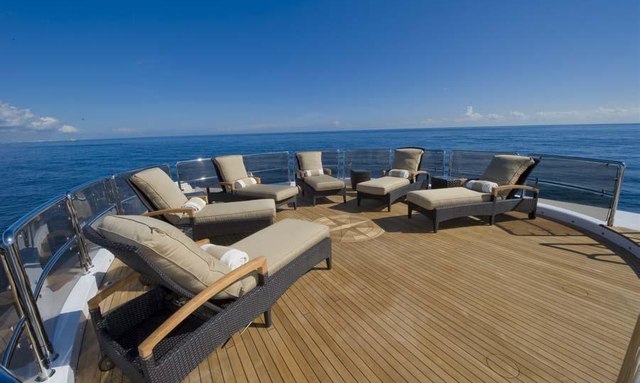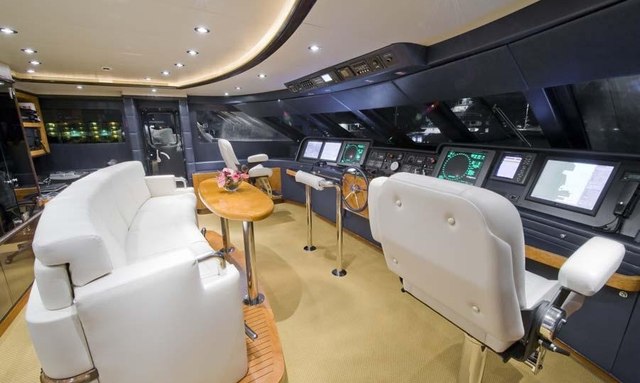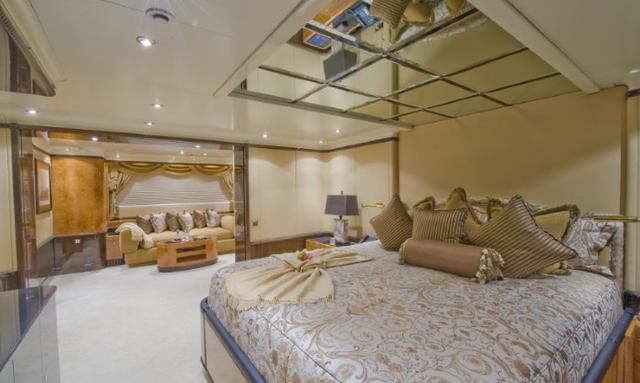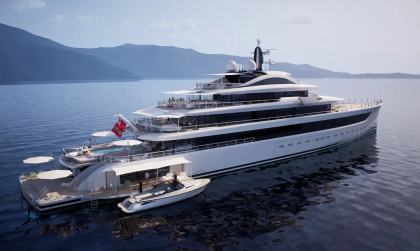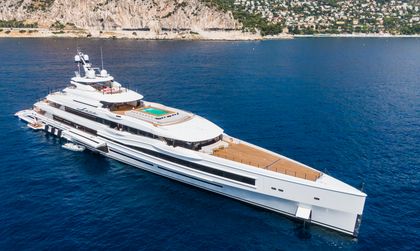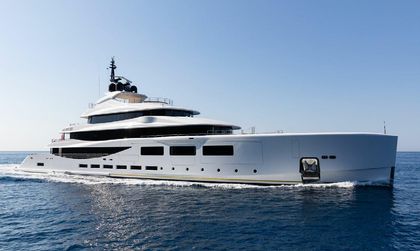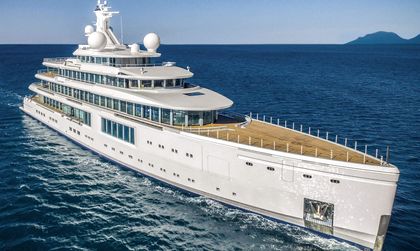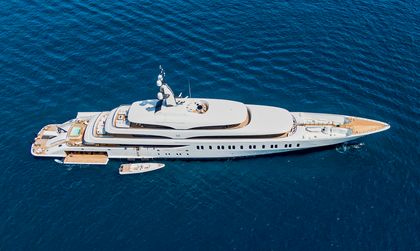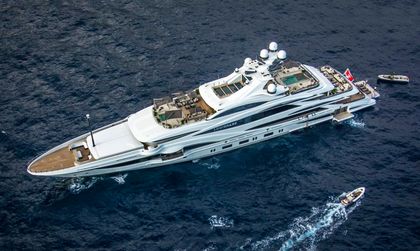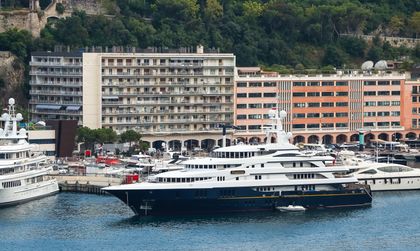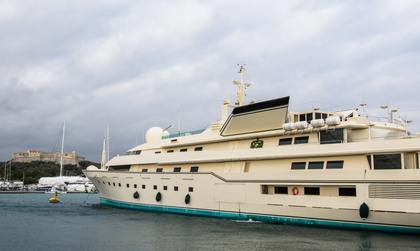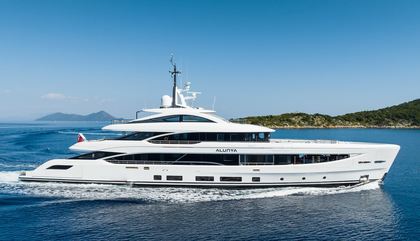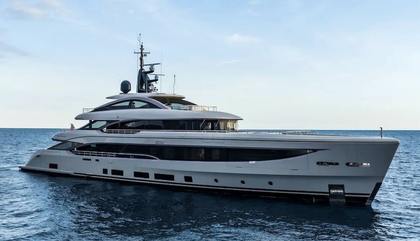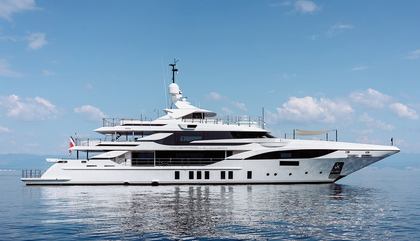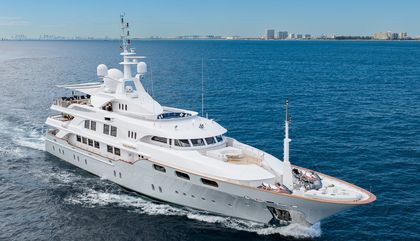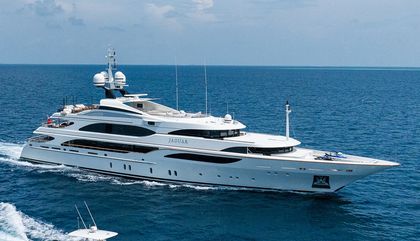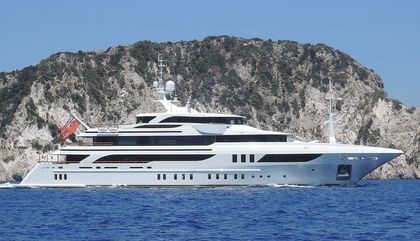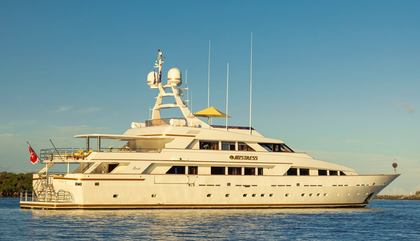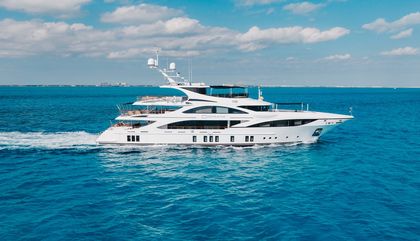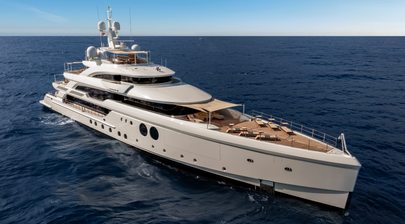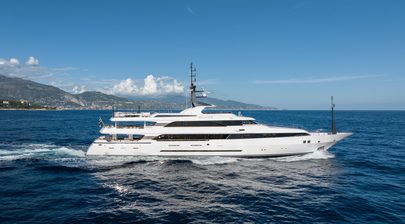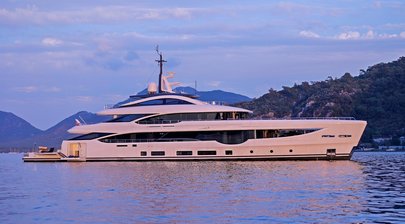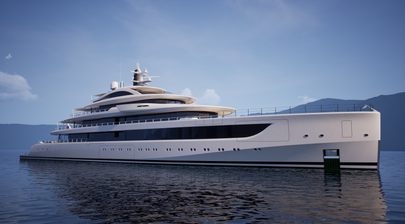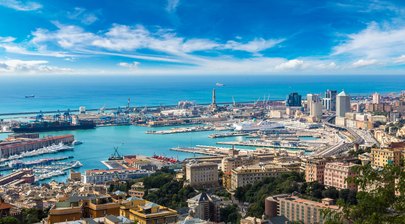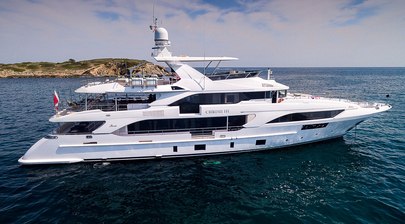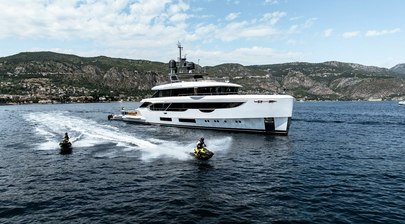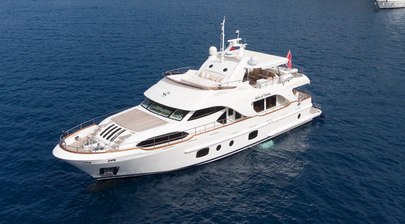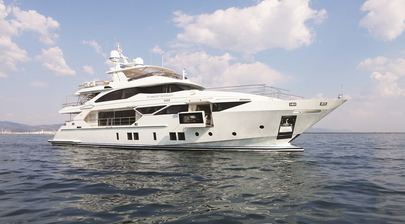-
Guests
14
-
Crew
13
| Length | GT | Built (REFIT) |
|---|---|---|
|
170' 7"
|
707 GT | 2001 (2009) |
| Beam | Draft | Top Speed |
| 30' 10" | 11' 6" | 16 Kts |
The 51.99m motor yacht Elysium was delivered to her owners in 2001 by Italian shipyard Benetti. The yacht's elegant exterior design is by Stefano Natucci, while her interiors are the work of Francois Zuretti.
Key Features
- Spacious sun deck with spa pool
- Owner's suite with movable room divider
- Open-air cinema
- Large tender garage
Design & Construction
Designed around a displacement steel hull and an aluminium superstructure she features a 9.4m beam and a 3.5m draft. The yacht is built over 3 decks with an internal volume of 707 GT (Gross Tonnes). The design also incorporates a heli-pad.
The yacht was designed and constructed in compliance with the Lloyds Register technical standards.
Exterior Design
Elysium features a sun deck that includes an open-air cinema with a 3-meter by 2-meter screen that rolls down from the arch mast. This deck is designed to cater to various social activities, with comfortable sofas grouped under the shade of the arch mast and a compact bar and barbecue grill located forward on the port side. A spa pool is situated opposite the top station of a lift from the galley.
Forward on the sun deck, a large circular raised area serves multiple purposes such as sunbathing, a dance floor, or even a helipad, with foldable stainless steel handrails. At the aft end, the deck accommodates a Novurania tender stowed athwartships with an adjacent crane, in addition to a spacious tender garage on the lower deck.
For formal alfresco dining, the upper deck offers a round table just outside the double doors to the saloon. Curved settees with small tables are arranged against the aft rail, providing an ideal spot for pre-dinner cocktails. An additional open-air seating area is available in front of the pilothouse, a favorable location for enjoying a cooling breeze while the yacht cruises at 15 knots.
Interior Design
Designed by François Zuretti, the interiors are characterized by a warm and dramatic effect, achieved through the use of dark-colored Tanganyika nutwood for paneling below the window level, contrasted with honey-colored burl myrtle framed with carved ebony bands for the cabinets. Ceilings are finished with plain lacquer, and white wool carpets featuring a hand-cut wave motif adorn the floors.
The main saloon is a prime example of Italian elegance, with seating and fabrics supplied by Robert Scott. This area includes a central conversation space with sofas and chairs grouped around a low table. A small bar is also present on the port side. The formal dining area, separated from the saloon by a myrtle cabinet with illuminated panels, features a magnificent oval dining table made of dark burr walnut with solid silver incised around its edge and underlit glass panels at its center. Service efficiency is enhanced by a pantry on the port side, connecting directly to the main galley.
The upper saloon offers a large and comfortable setting with cream-colored leather wall panels contrasting against a high-gloss lacquer ceiling. Diverse fabric colors and textures characterize different areas, with the guest cabins on the lower deck displaying individual color schemes—shades of grey and antique pink for the doubles, and red and blue for the twins.
Accommodation
The owner’s suite is situated forward on the main deck. A notable feature of this suite is a movable room divider that allows the bedroom to be completely separated from the sitting area. The sitting area can serve as a private meeting room if required. For added privacy and convenience, a 'secret' door provides an alternative entrance to the bedroom via the service corridor. The master suite also includes a full-width bathroom with his-and-hers facilities.
The lower deck houses four en suite guest cabins, arranged off a central lobby. There are two double cabins and two twin cabins, each equipped with additional Pullman berths. The cabins are located forward of the engine room, ensuring a peaceful environment as there are no shafts running beneath them.
An additional VIP stateroom is located on the upper deck. This stateroom offers superb views through the large windows that stretch along the starboard side.
The crew quarters are located in the forward part of the lower deck. The crew area includes a full-width mess with a lounge and dining room, four two-berth en suite cabins, and two additional cabins on the subdeck. The captain has a separate cabin and office located abaft the bridge.
The subdeck also features the laundry, cold room, and freezers, and provides access to a corridor running under the guest accommodation to the engine room, facilitating maintenance without disturbing the guest areas.
Performance & Capabilities
Powered by twin diesel Caterpillar (3512 B) 1,575hp engines, motor yacht Elysium is capable of reaching a top speed of 16 knots, and comfortably cruises at 12 knots. With her 124,720 litre fuel tanks she has a maximum range of 6,000 nautical miles at 12 knots. She has been fitted with stabilizers to increase on-board comfort when the yacht is at anchor, particularly in rough waters.
Amenities
Air conditioning offers increased on-board comfort. Elysium also features a deck jacuzzi for cooling off.
Elysium Yacht is not For Sale
Motor yacht Elysium is not currently for sale. Explore all Benetti Yachts for sale or search all new & used yachts for sale globally powered by YachtBuyer’s Market Watch.
If you're the yacht owner, broker, or captain, please use the "Update Sales Info" link to report any changes to the sales information. Update Sales Info
