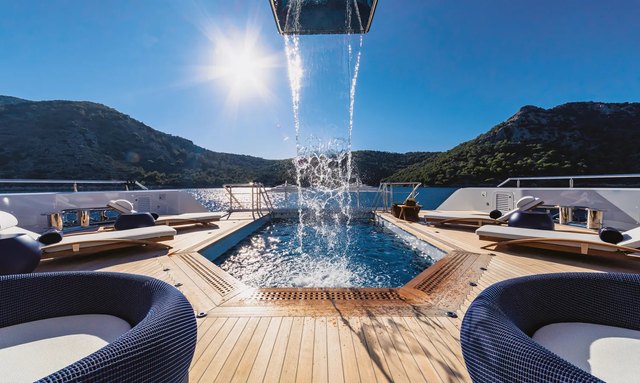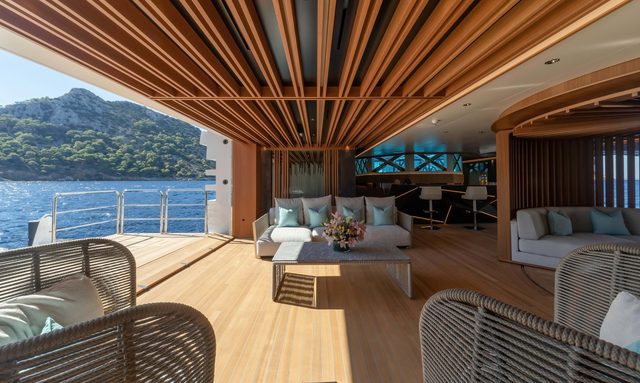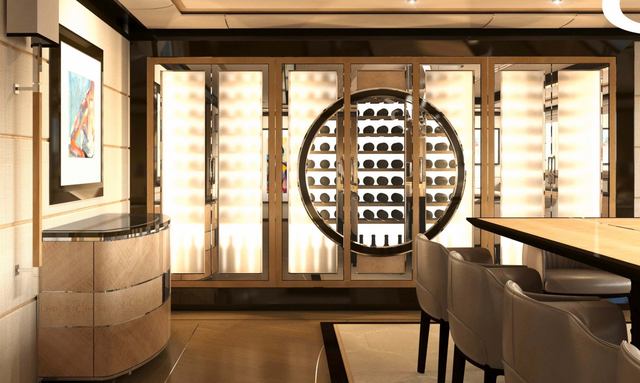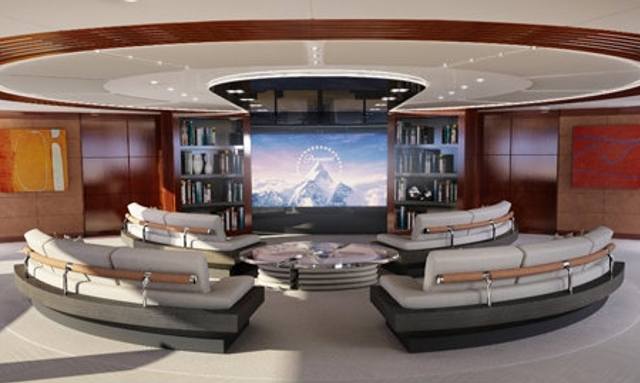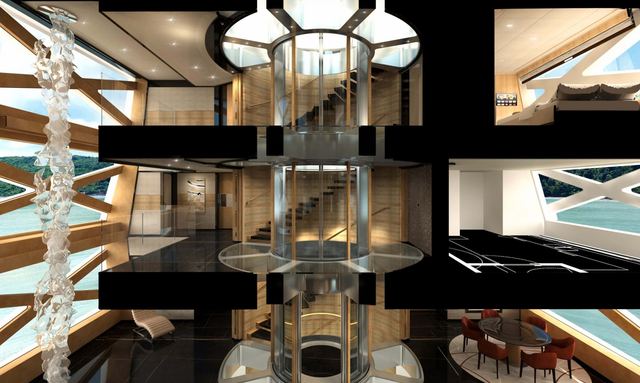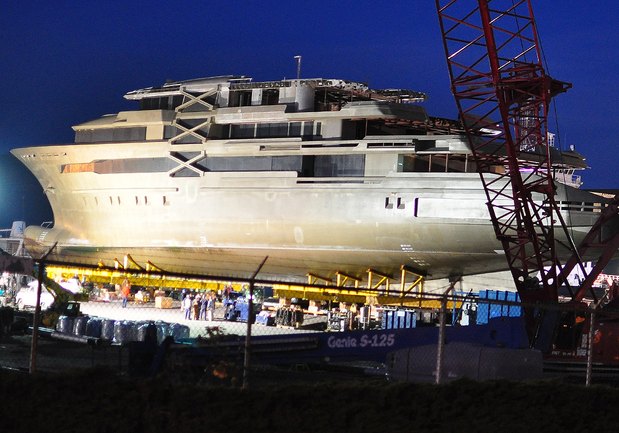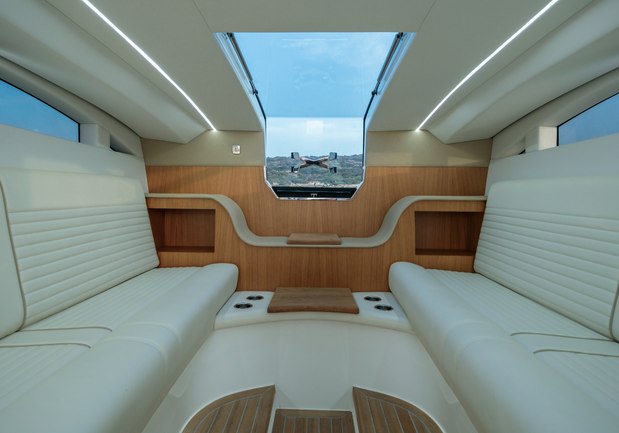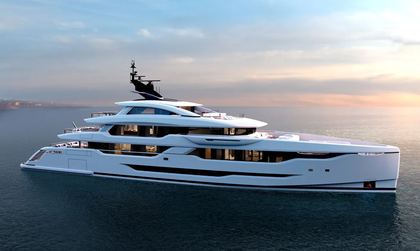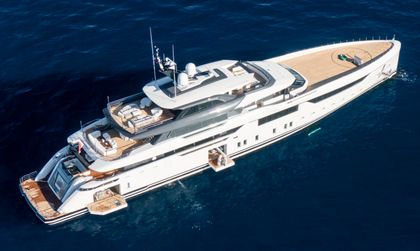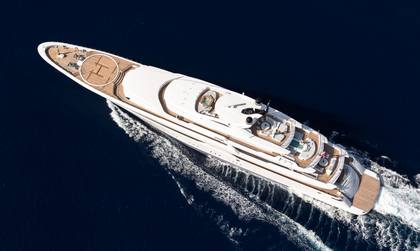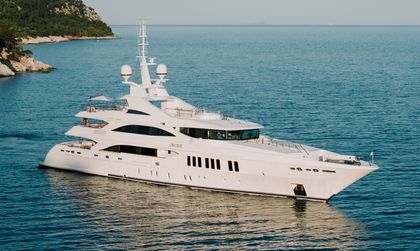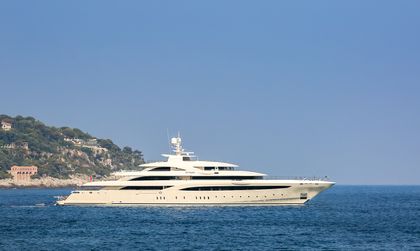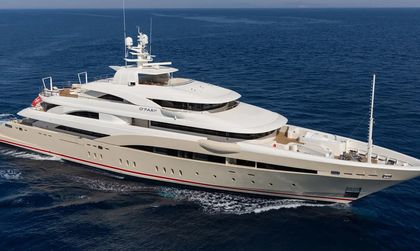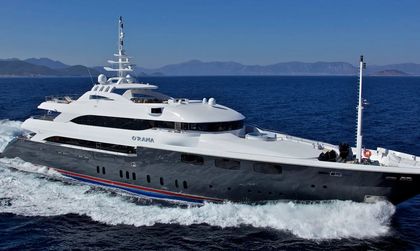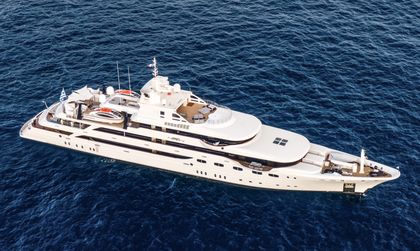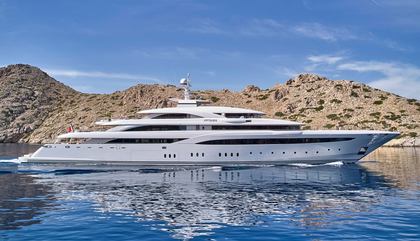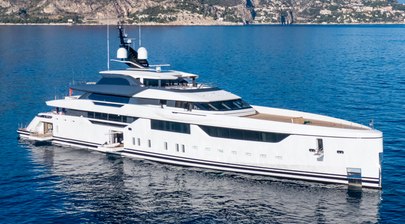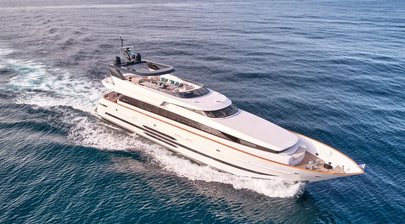-
Guests
18
-
Cabins
9
-
Crew
28
| Length | GT | Built |
|---|---|---|
|
287' 5"
|
2,974 GT | 2022 |
| Beam | Draft | Top Speed |
| 48' 7" | 14' 5" | 18.2 Kts |
Project X is a multi-award winning 287'5" motor yacht delivered by Greek shipyard Golden Yachts in 2022. The yacht's elegant exterior design is by Ken Freivokh, while her interiors are the work of Massari Design.
Key Features
- 900 sq-m of outdoor living space
- Three-storey atrium with glass lift
- Rotating seating in beach club
- Ken Freivokh design
- Unique exterior 'X' design
- Glass-walled pool
Design & Construction
Designed around a displacement steel hull and an aluminium superstructure she features a 48'7" beam and a 14'5" draft. The yacht is built over 6 decks with an internal volume of 2,974 GT (Gross Tonnes).
Construction started in late 2008 with the keel laid under the project name 'Project Z'. Launched in April 2022 this yacht undertook sea trials over the following months. She was delivered to her owners in August 2022.
Exterior Design
Project X's exterior features a clean, white hull, with the standout triple 'X's laid on top of each other on both sides of the superstructure and one 'X' on the infinity pool at the stern. The vessel includes a 3m (10ft) extension, a 2.8-tonne-capable helipad on the foredeck, and side-opening tender garages.
The yacht’s deck areas cover a total of 900 square meters of teak-laid outdoor living space. These spaces are designed with practical features such as plug-ins for DJ stations and a bridge deck aft that provides a private al fresco area for the owners. The main deck's centerpiece is a 7.5-meter by 3-meter glass-walled pool that overlooks the swim platform.
Project X's exterior design also includes a beach club that incorporates a seating area at its center, which rotates to face water views out of the port and starboard hull openings. The swim platform is connected to the main deck by a staircase that wraps around the swimming pool.
Interior Design
The main saloon is designed for receiving guests and formal entertaining. It features a baby grand piano and a large central seating area. The space is flooded with light from near full-height port and starboard windows. The interior elements include a creative mix of light and dark browns and creams, forming a relaxing backdrop. The floors are made of white oak planks set in an oversized herringbone pattern with an embossed grain accentuated by thin stainless-steel inlays. The adjacent saloon’s seating area is defined by a dark brown-bordered opulent silk carpet, reflecting the tray ceiling above.
The yacht's signature interior feature is an atrium connecting three of the five decks, open to three tiers of windows. At its core is the largest round glass lift ever installed on a yacht at the time, with a diameter of 2.5m (8ft), accommodating up to 15 people. The lift is surrounded by flights of stairs that appear to float, supported only where they touch the wall. This design is amplified by glass panels set between polished spokes radiating out from the lift, continuing the cascade of light from the uppermost deck skylight. The lift area is finished with black Sahara noir marble featuring gold and white veining, contrasted by dark open-grain stair treads, light wood banding, and deeply textured leather walls made from pirarucu fish skin.
The upper deck lounge doubles as a cinema, offering a distinctive feel compared to the main deck saloon and dining area. The main deck communal areas were originally conceived as one large open-plan space but were divided into separate zones by Massari. The saloon remains aft, while the dining room was relocated to the port side, connected to a starboard library via sliding doors. This division creates a natural path to the lobby and offers a private family dining area forward of the formal dining saloon.
The library, located on the main deck, is flooded with light from its windows and the nine-meter-high atrium just forward. It features a mix of light and dark browns and creams, providing a relaxing environment. The floors here are also white oak planks with an oversized herringbone design, accented with stainless-steel inlays. The area rugs break the formality of the herringbone pattern, and the motif repeats on a silk carpet in the adjacent saloon.
Ceilings throughout the yacht are finished with fabrics or leather, avoiding lacquer except as an accent. This approach ensures a warmer, more inviting atmosphere. The yacht also features a variety of surfaces and materials, totaling over 150, including more than 40 different surface treatments.
Distinctive art niches in the main saloon mask the location of air conditioning grilles while still providing maintenance access. The interior design incorporates various textures, colors, and materials to create a harmonious yet varied environment.
Accommodation
Project X, constructed by Golden Yachts, offers luxurious and ample accommodation for up to 18 guests. The arrangement is spread across three main decks in an owner's cabin, a VIP cabin, 5 double cabins and 2 twin cabins, ensuring both privacy and space.
The owner’s suite is a full-beam, 130 sqm (1,399 sq ft) space situated aft of the bridge and atrium area. It boasts 180-degree views and includes its own private exterior deck, featuring a dining area and a spa pool. Access to a well-equipped gym on the sundeck is provided via a compact circular staircase. This gym can be opened to the elements, allowing for a refreshing workout experience.
Most guest accommodations are located on the main deck. This includes a full-beam VIP suite situated forward. There are also two guest cabins on the upper deck, one of which includes an attached sitting room that can be converted into an additional cabin if needed. This flexibility ensures that the yacht can comfortably host various guest configurations.
Project X has dedicated accommodations for its 28 crew, ensuring they have comfortable living quarters to support their work on board. This includes a staff cabin located off the crew stairway on the port side, providing immediate access for quick and efficient service.
Performance & Capabilities
Powered by twin diesel Caterpillar (3516C) 2,575hp engines, motor yacht Project X is capable of reaching a top speed of 18 knots, and comfortably cruises at 16 knots. With her 78,274 gallon fuel tanks she has a maximum range of 5,500 nautical miles at 16 knots. She has been fitted with stabilizers to increase on-board comfort when the yacht is at anchor, particularly in rough waters.
Amenities
A gym with all the latest equipment allows her guests to keep their workout routines while at sea. Ensuring everyone on board can enjoy the water to the fullest, luxury yacht Project X offers a large beach club connected to a swim platform, with plenty of space for lounging and soaking up the sea views. The yacht can house plenty of nautical toys and accessories, with a well-appointed tender garage for storing her impressive locker. An elevator makes the yacht fully-accessible, while air conditioning offers increased on-board comfort. Project X also features a deck jacuzzi for cooling off.
Member of the World's Biggest Yachts Club
This yacht is proudly ranked at 95 in the YB100, our exclusive list of the World's Biggest Yachts by Gross Tonnage. It has held this distinguished position for 2 years, 9 months, showcasing its unmatched true size.
This yacht also entered the traditional Top 100 Longest Yachts in 2025 at 100 and is now ranked 100, holding a spot in the table for 23 days due to its extraordinary length.
To understand the difference visit our page on the World's Biggest Yachts.
Project X Yacht is not For Sale
Motor yacht Project X is not currently for sale. Explore all new & used yachts for sale globally powered by YachtBuyer’s Market Watch.
If you're the yacht owner, broker, or captain, please use the "Update Sales Info" link to report any changes to the sales information. Update Sales Info

