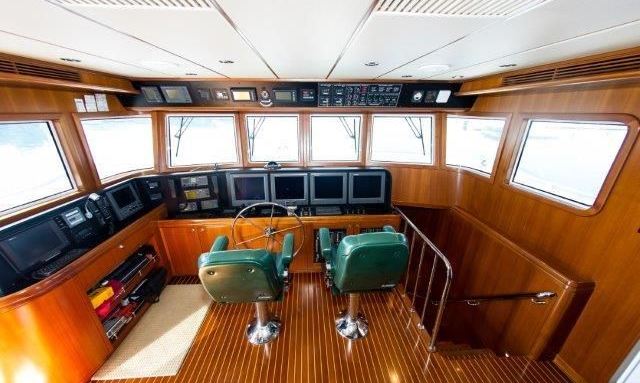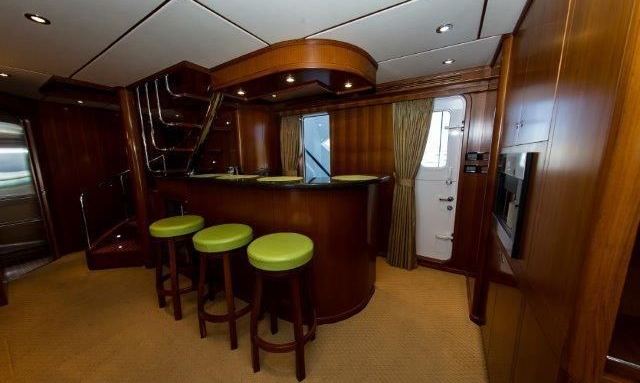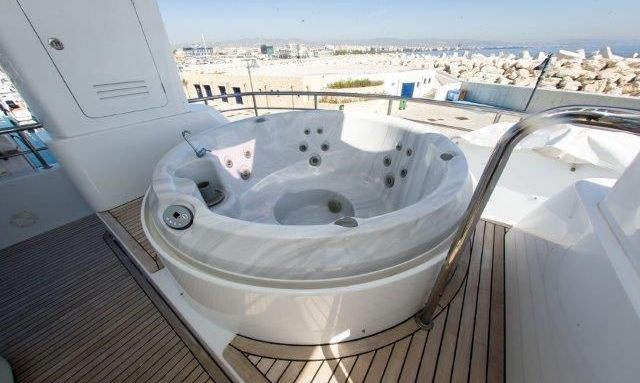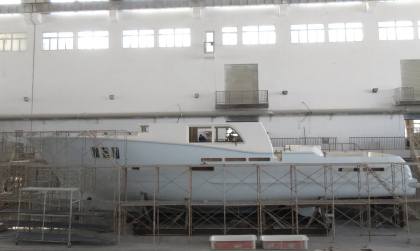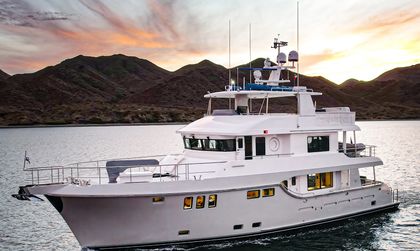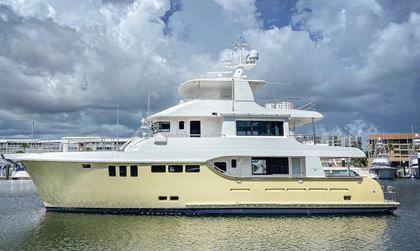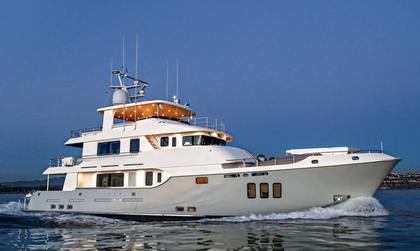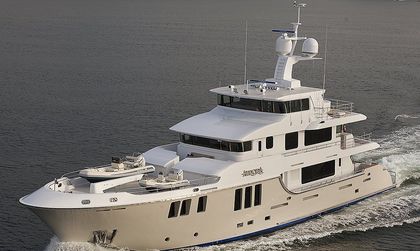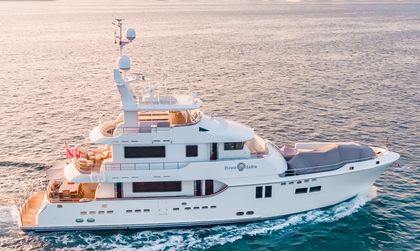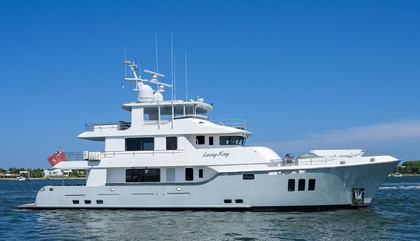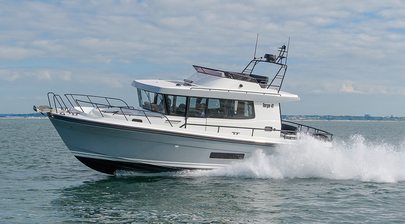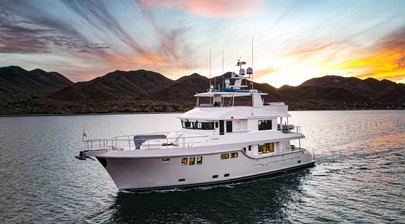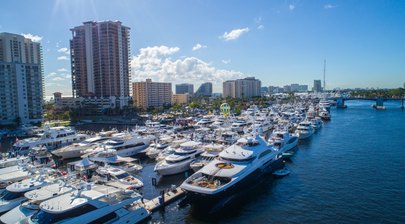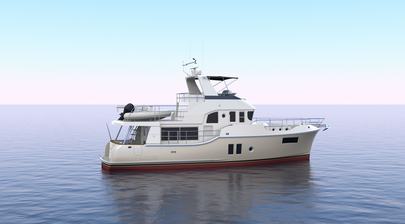-
Guests
6
-
Cabins
3
-
Crew
4
| Length | GT | Built |
|---|---|---|
|
86' 7"
|
155 GT | 2008 |
| Beam | Draft | Top Speed |
| 24' | 8' 2" | 12.5 Kts |
Sol & Sons is a 26.39m expedition yacht delivered by American shipyard Nordhavn in 2008. The yacht's exteriors have been penned by Jeff Leishman, while Jeff Leishman has designed her interiors.
Key Features
- Flybridge with helm chairs, BBQ, Jacuzzi
- Cockpit features fixed seating, teak table
- Master cabin with private teak terrace
- Pilot's house has comprehensive navigation gear
Design & Construction
Designed around a displacement GRP hull and superstructure she features a 7.32m beam and a 2.49m draft. The yacht is built over 3 decks with an internal volume of 155 GT (Gross Tonnes).
This was the third yacht built on the N86 design.
Exterior Design
The flybridge deck is equipped with three helm chairs and duplicated yacht steering controls and navigation equipment. A U-shaped seating area is positioned amidships, with a grab rail around the outboard side for safety. Amenities include a refrigerator, barbecue grill, and a customized Jacuzzi with a cover. The flybridge features a fiberglass hardtop with recessed lighting and a teak deck.
The cockpit has fixed seating and a high-gloss teak table, suitable for outdoor entertaining. The area includes half-inch teak covering, a barbecue in a fiberglass housing, and a Besenzoni passerelle for access. A curved stairwell leads to the pilot's house deck, providing another entry to the owner's cabin.
Sol & Son's dark blue hull not only provides an aesthetic appeal but also serves practical purposes in terms of maintenance and visibility. The white superstructure offers a clean and straightforward look, complementing the overall design.
Interior Design
On the bridge deck, the pilot's house is outfitted with two sturdy helm chairs and a large array of equipment designed for long-range cruising. A high-low gloss teak table is situated aft of the helm within a large U-shaped seating area. The pilot's house connects to the master cabin via the starboard side, creating a seamless transition between the functional and private areas.
The main deck features a stateroom accessible from the port side of the salon or galley. The galley itself is equipped with Sub-Zero fridges and freezers, a cooktop, microwave, oven, dishwasher, garbage disposal, and trash compactor. Granite countertops provide ample space for food preparation, and a large pantry offers additional storage. Sliding privacy doors with frosted glass panels separate the galley from the adjoining salon.
The salon area, accessible from the galley, includes a bar with a granite countertop, three bar stools, and an ice maker, along with two refrigerator drawers. Wood flooring runs throughout the entire salon and dining area. An electric-powered opening bulkhead panel separates the galley from the dining area, which features a large dining table with separate leaf inserts, comfortably seating up to 10 people in its extended configuration.
The salon itself is designed for relaxation, featuring fixed sofa seating to starboard and a TV lift housing a 50-inch flat-screen TV. The entertainment system is comprehensive, covering both audio and visual needs. The large cockpit provides additional space for outside entertaining, with fixed seating and a high-gloss teak table. The area is covered with half-inch teak and includes a barbecue housed in fiberglass. Access to the cockpit is facilitated by a Besenzoni passerelle, and a curved stairwell leads up to the pilot's house deck.
Accommodation
The owner's suite is located on the bridge deck and features a king-size berth with a teak headboard, separate seating, and a large TV on a lift. This spacious suite includes a private terrace, providing a secluded area for relaxation. The owner's suite is complemented by a large head with dual sinks and a spacious shower. Access to the private owner's teak deck is provided through large twin see-through double doors.
On the main deck, there is a versatile stateroom that can serve as either a guest or captain's cabin. This cabin features a single berth with a folding Pullman style berth above, providing flexibility in sleeping arrangements. It also includes a large ensuite head and shower for added convenience.
Below deck, there are two additional guest staterooms that are mirror images of each other, located port and starboard. Each of these sizable cabins features a king-size berth and an ensuite head with a shower. Together, these staterooms span the full beam of the hull, offering ample space and comfort for guests.
The crew quarters are designed to accommodate up to four crew members in two cabins, located just aft of the engine room. Each cabin is equipped with berths and storage. The crew area also includes a communal space with a small galley, a seating area, and a table, providing a comfortable environment for the crew to relax during their off-watch hours.
Performance & Capabilities
Motor yacht Sol & Sons is capable of reaching a top speed of 12 knots, and comfortably cruises at 10 knots. With her 26,497 litre fuel tanks she has a maximum range of 4,000 nautical miles.
Amenities
Air conditioning offers increased on-board comfort. Sol & Sons also features a deck jacuzzi for cooling off.
Sol & Sons Yacht is not For Sale
Motor yacht Sol & Sons is not currently for sale. Explore other Nordhavn 86 Yachts for sale around the world. You can also view all Nordhavn Boats for sale or search all new & used yachts for sale globally powered by YachtBuyer’s Market Watch.
If you're the yacht owner, broker, or captain, please use the "Update Sales Info" link to report any changes to the sales information. Update Sales Info
