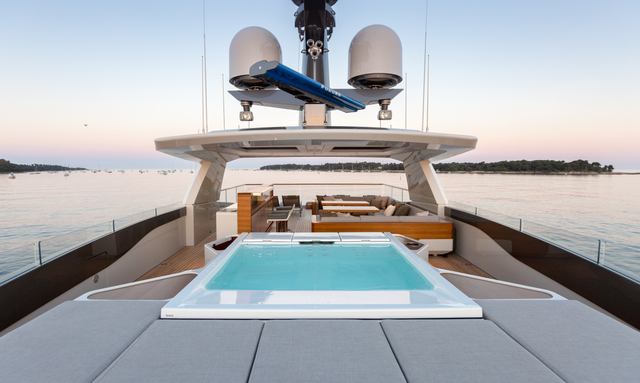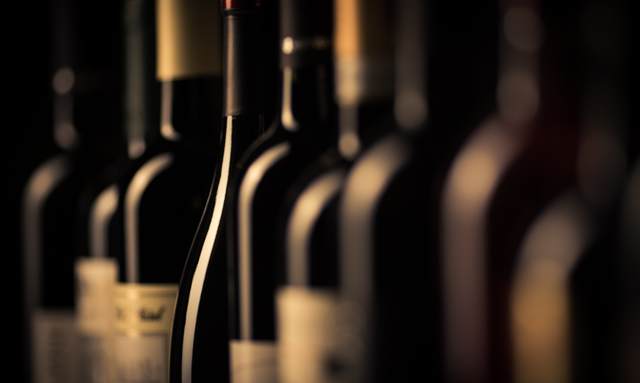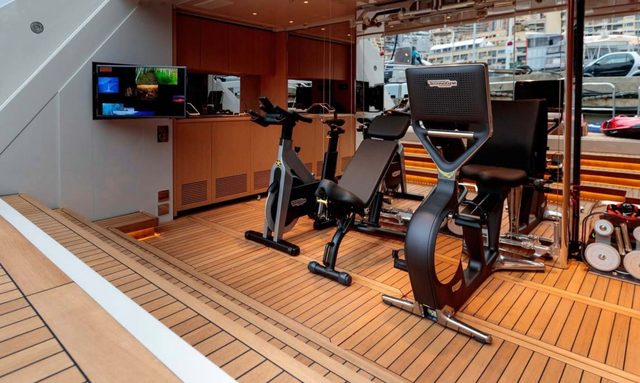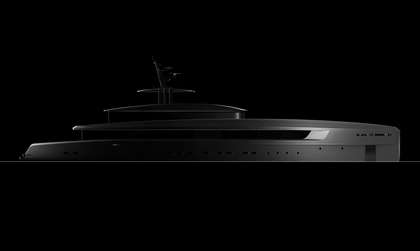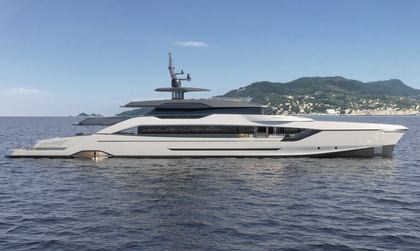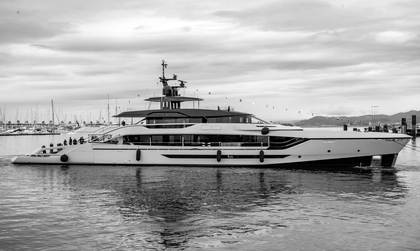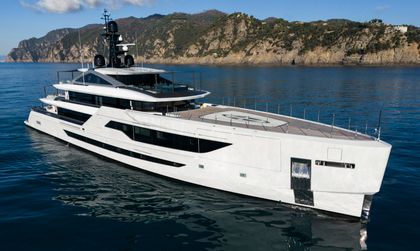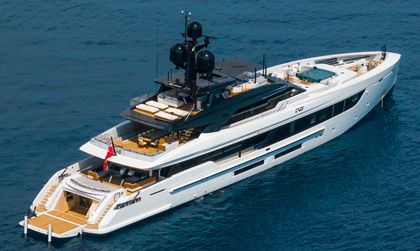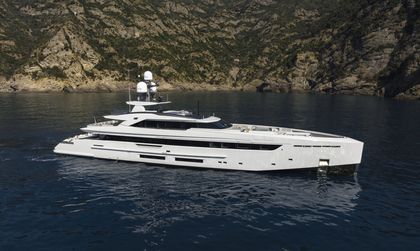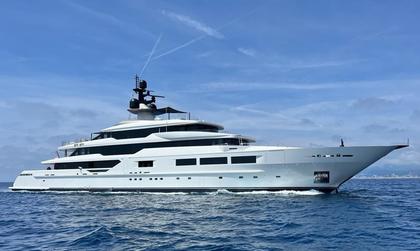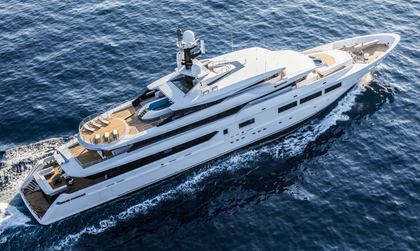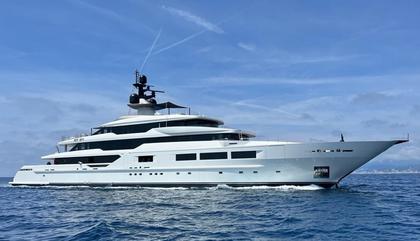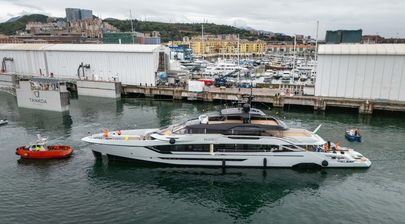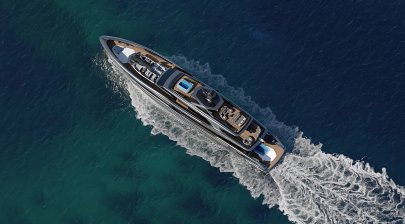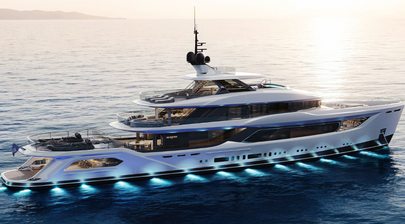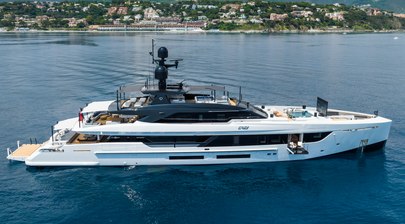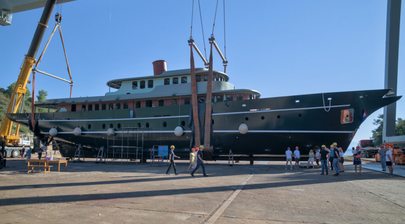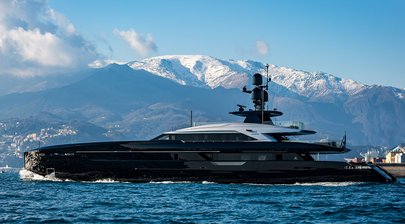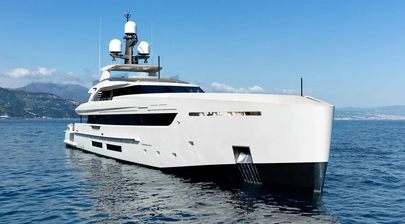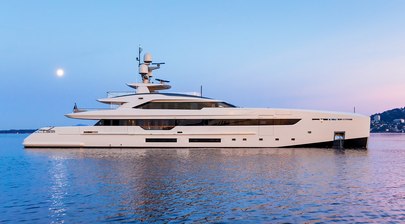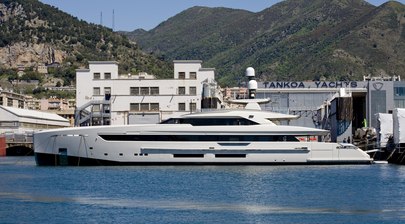-
Guests
12
-
Cabins
6
-
Crew
10
| Length | GT | Built (REFIT) |
|---|---|---|
|
163' 5"
|
496 GT | 2017 (2023) |
| Beam | Draft | Top Speed |
| 30' 10" | 7' 10" | 16 Kts |
Delivered in 2017, Vertige is an award winning 49.8m motor yacht for sale built by Italian shipyard Tankoa Yachts. Her interior design and exterior styling comes from the drawing boards of Francesco Paszkowski Design, while Tankoa Yachts is responsible for her naval architecture.
Key Features
- Main deck with UV-filtering awnings and loungers
- Private owner's and VIP suites with luxury amenities
- Vast wine cellar with space for 300 bottles
- Sundeck with spa pool & sun loungers
Design & Construction
Designed around a semi-displacement aluminium hull and superstructure she features a 9.4m beam and a 2.4m draft. The yacht is built over 3 decks with an internal volume of 496 GT (Gross Tonnes).
Construction started in mid 2015. This was the first yacht built on the S501 design. The yacht was designed and constructed in compliance with the Lloyds Register technical standards. Launched in February 2017 this yacht undertook sea trials over the following months. She was delivered to her owners in April 2017.
Exterior Design
Vertige showcases a distinctive exterior design characterized by its sleek and modern lines. The work of Francesco Paszkowski Design is evident in the hull and superstructure, blending aesthetics with functionality. Vertige's plumb bow and low superstructure present a profile that suggests agility and power, ready to glide through the water with ease.
The aft main deck offers plush sofas and loungers, capable of hosting up to 14 people comfortably. Advanced awnings provide protection from UV rays while allowing light and air to permeate the space, ensuring a pleasant environment for relaxation. The deck also features two fold-out terraces, which expand the available space and enhance the connection to the water.
The upper deck's aft section is favored for dining, with a 14-seat table and adjacent sofas and low tables for casual gatherings. A concealed 65-inch flat-screen television and speakers add an entertainment option for guests opting to dine under the stars. The thoughtful integration of a refrigerator and icemaker at the base of the stairs leading to the sundeck is a nod to the careful planning of crew service areas.
The sundeck itself is a highlight for socializing and enjoying cocktails, as per the owner's preference. A glass partition encircles the area, offering wind protection while preserving panoramic views. The space features a spa pool, sun loungers, and chaise longues, all under the protection of a hardtop with a retractable awning and adjustable louvers. Additionally, a teak and golden glass bar with various amenities, including a teppanyaki grill and television, caters to the culinary and entertainment desires of guests.
The yacht's transom opens to form an expansive beach platform, granting effortless and direct access to the sea. This area also provides entrance to a state-of-the-art gym and a day head with spa steam shower, further enhancing the onboard experience.
Interior Design
The interior ambiance of Vertige is crafted through a harmonious blend of natural and bleached teak complemented by dark polished rosewood. This choice of materials ensures a sophisticated yet modern atmosphere, reminiscent of the refined style of the 1950s. The extensive use of large windows throughout the yacht creates a visual continuity with the sea, immersing guests in the maritime experience while allowing natural light to accentuate the woodwork's rich textures.
The main saloon boasts a Jerusalem stone wall with burnished brass accents, dramatically illuminated to serve as a focal point. The curved teak staircase in the guest areas is similarly highlighted with strategic lighting, which complements the leather-lined walls and floors, creating a subtle yet inviting path between the decks.
The dining experience on Vertige is tailored to the preferences of both the owner and their guests. The aft main deck offers a casual yet elegant outdoor setting, with sofas and loungers accommodating up to 14 people. Natural teak coffee tables and a golden glass bar equipped with a refrigerator and icemaker enrich this area. The aft upper deck houses the owner's preferred dining space, with a 14-seat table, retractable television, and refrigeration amenities suggesting an emphasis on seamless service and convenience.
The helm and galley are conceived with functionality and efficiency at the core. The wheelhouse is positioned to provide optimal visibility and control, embodying professional navigational standards in its design and layout. Meanwhile, the galley is equipped to cater to the high culinary expectations aboard Vertige, with professional-grade appliances and a spacious layout ensuring the preparation and service of cuisine are conducted with precision.
The continuity of design extends to the bar and lounging areas, with the natural teak and golden glass motif recurring on both the main and upper decks. These bars, complete with refrigeration and icemaking facilities, serve as social hubs, offering guests a place to gather and enjoy refreshments. The sundeck bar goes a step further, incorporating a teppanyaki grill and an outdoor television, making it an ideal venue for entertaining and relaxation.
Accommodation
Vertige is designed to welcome up to 12 guests, ensuring a comfortable and luxurious stay for all on board. This elegant vessel houses six well-appointed cabins.
The focal point of guest accommodation is the full-beam owner's suite, which is not just spacious but also includes a study, a dressing table, and an Eames lounge chair with an ottoman. The suite features an ensuite bathroom equipped with his-and-hers basins, a spa shower, and a walk-in wardrobe. Adding to the exclusivity, this suite offers spectacular opening side terraces, enhancing the connection to the sea. A mini refrigerator is discreetly incorporated for convenience.
Adjacent to the owner's suite is the VIP cabin, another beautifully appointed space featuring a Mies van der Rohe chair, a leather-fronted wardrobe, and a woven leather headboard. The decor is complemented by silver silk curtains, and the cabin includes a 55-inch television and its own mini refrigerator. The ensuite for the VIP cabin is lined with precious onyx, ensuring a luxurious experience.
Accommodation for additional guests is found on the lower deck, which consists of four cabins: three doubles and a twin. The twin cabin offers flexibility, as it can be converted into a double or even a triple with the addition of a Pullman berth. Each cabin has been designed with comfort in mind and includes a mini refrigerator, accessible behind the teak paneling in the guest foyer.
Crew accommodation has been thoughtfully planned to maintain separation from guest areas, with the crew utilizing port staircases and corridors. The crew of nine reside in ensuite quarters on the lower deck, while the captain's cabin is situated on the upper deck adjacent to the wheelhouse. A crew staircase connects their quarters to the main and upper deck pantries, ensuring efficient service while preserving guest privacy.
Performance & Capabilities
Powered by twin diesel MTU (8V 4000 M54R) 1,000hp engines, motor yacht Vertige is capable of reaching a top speed of 16 knots, and comfortably cruises at 14 knots. With her 69,000 litre fuel tanks she has a maximum range of 4,500 nautical miles at 14 knots making her well capable of long range and transatlantic voyages. She has been fitted with stabilizers to increase on-board comfort when the yacht is at anchor, particularly in rough waters. Her semi-displacement hull design means she offers a great balance of space and speed.
Amenities
In addition, Vertige features a beach club where those on board can enjoy unwinding close to the water. The yacht features a tender garage with storage for a range of toys and accessories. Air conditioning offers increased on-board comfort.
Vertige Yacht is For Sale
Vertige is currently on the market for sale with an asking price of €26,500,000 EUR. View all Tankoa S501 Yachts for sale from around the world. Alternatively, you can view all other Tankoa Yachts for sale.
If you're the yacht owner, broker, or captain, please use the "Update Sales Info" link to report any changes to the sales information. Update Sales Info
