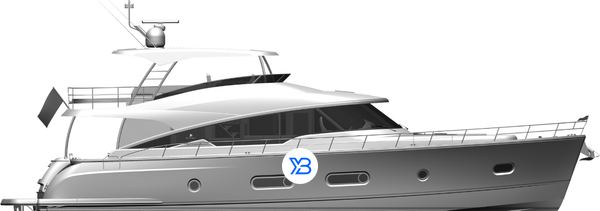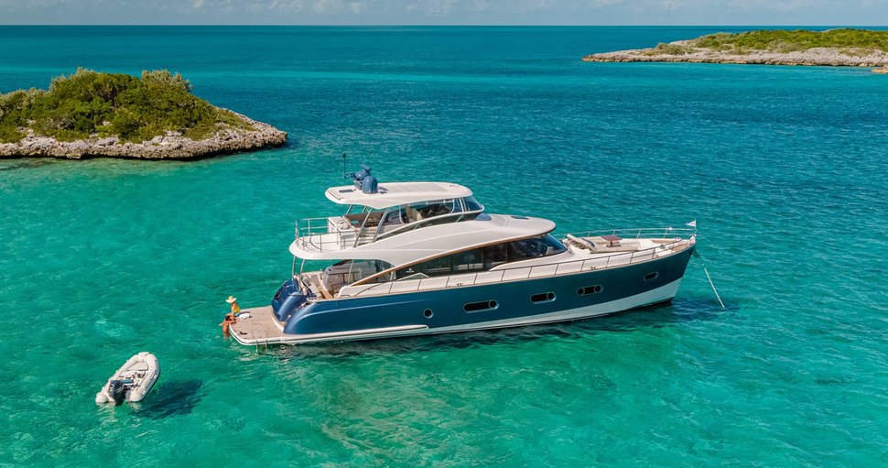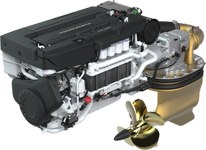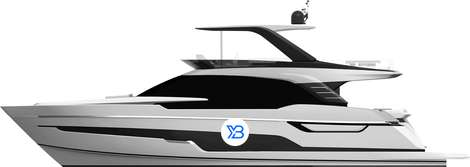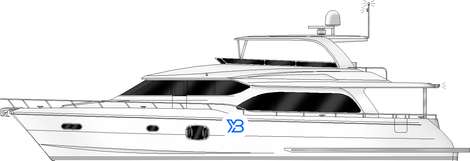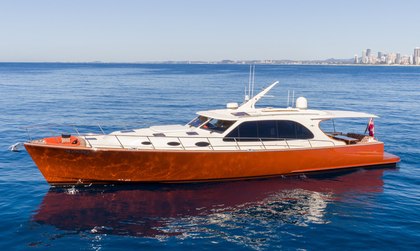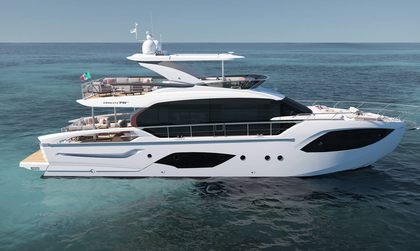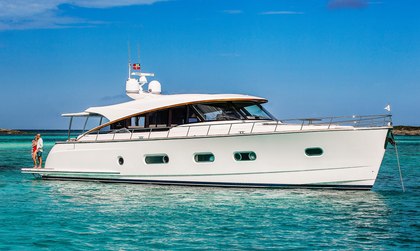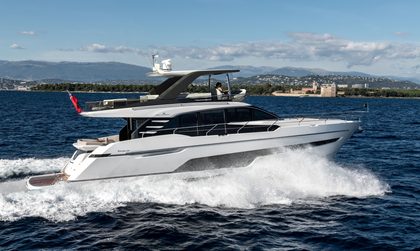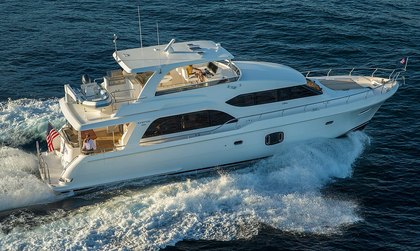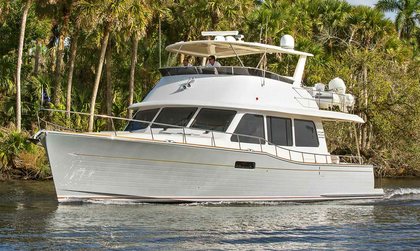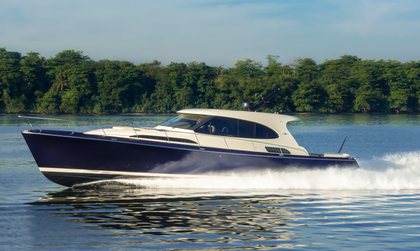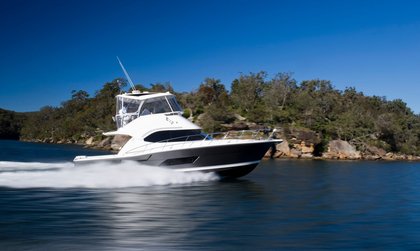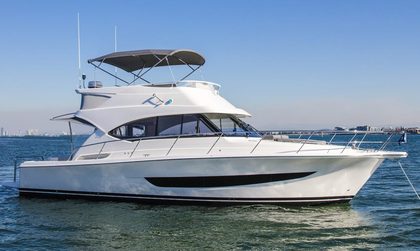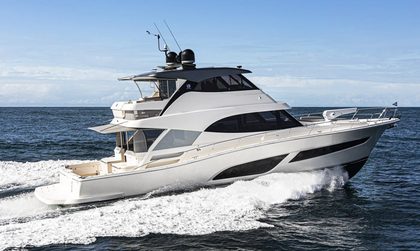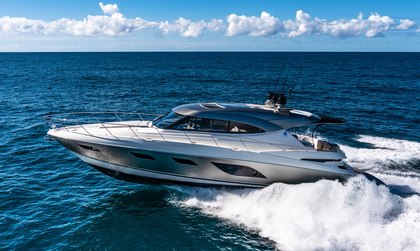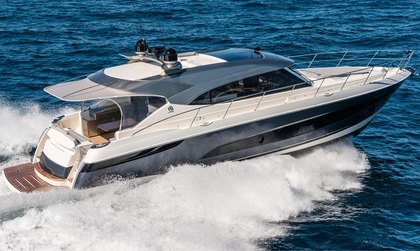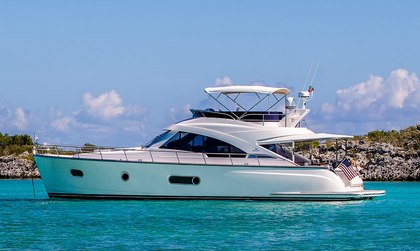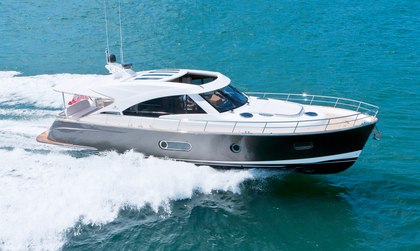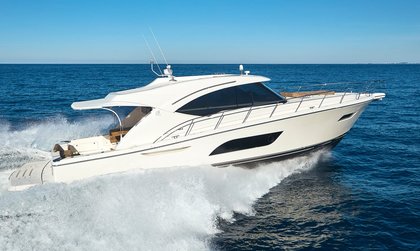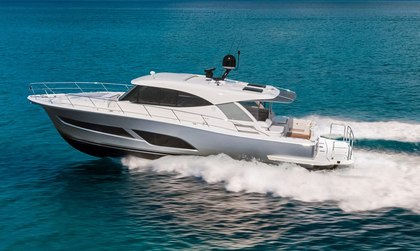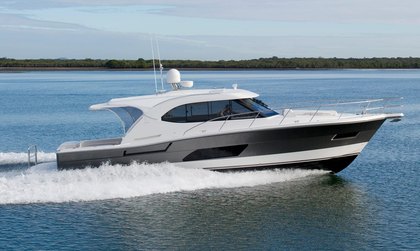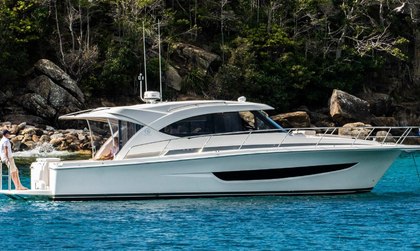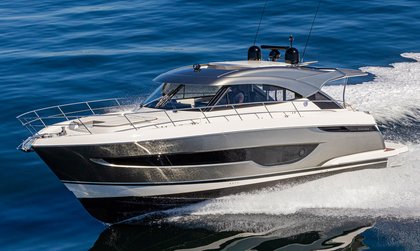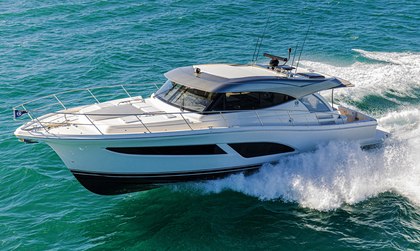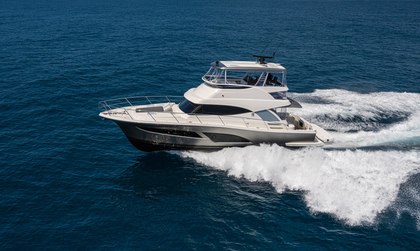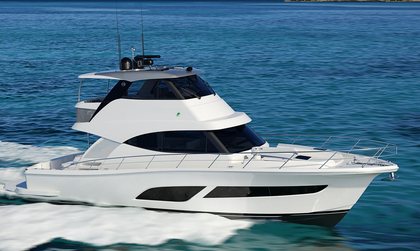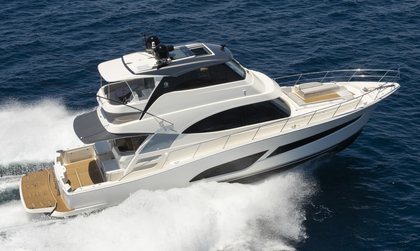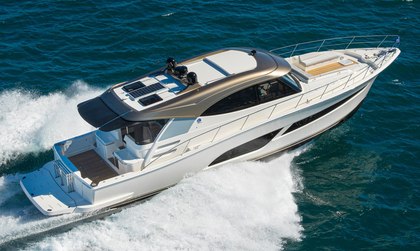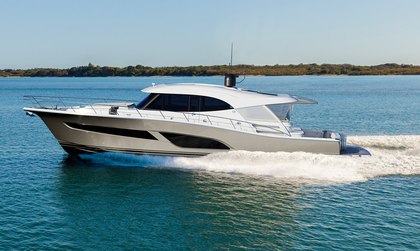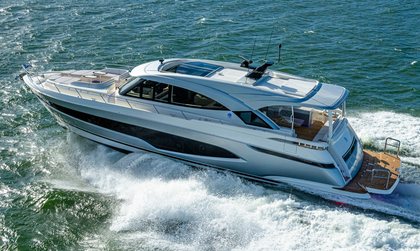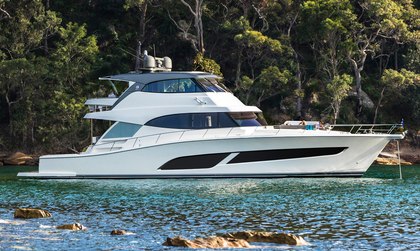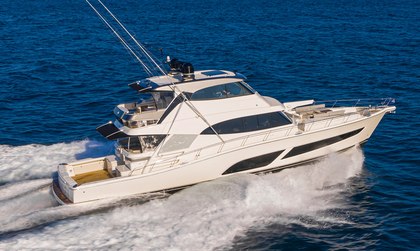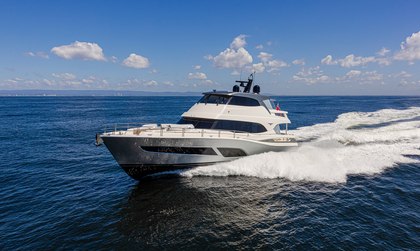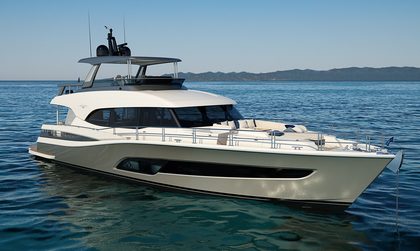The Belize 66 from Riviera is the entry level model from the Daybridge range. Constructed from GRP, the Belize 66 has a planing hull design and is capable of speeds up to 35 knots.
The Riviera Belize 66 Daybridge has three cabins and can accommodate up to six guests. For those interested in buying a new Riviera Belize 66 Daybridge, we can confirm it is an ideal flybridge boat for weekending and cruising.
Interested in owning a Riviera Belize 66 Daybridge? This model is currently in production and can be customized to meet your specifications. Order a New Riviera Belize 66 Daybridge Boat tailored to your desires. Ready to purchase sooner? View All New & Used Riviera Belize 66 Daybridge Boats for Sale available now!
-
Guests
8 Max
-
Cabins
4 Max
-
Crew
1 Max
From The Manufacturer
Belize has taken the concept of a semi-custom motor yacht to a new level with the Belize 66, a vessel that delivers a new sense of space, comfort and luxury and offers an unmatched level of customisation and bespoke elements.
The Belize 66 Daybridge offers three or four cabins with a large space between the midship master stateroom and the engine room that can be optioned for a wide range of purposes.
Owners selecting the Daybridge layout have the hardtop that covers the helm and forward lounges providing cover for almost the entire space.
The Daybridge model includes a staircase leading up from the saloon and opening to a space designed with helm seats forward behind a wide dashboard and sports wheel. Twin companion chairs are on the starboard side along with viewing lounge and, further aft, a U-shaped lounge surrounding a timber dinette. Outdoor chefs may select the option of the barbecue on this deck. Situated on the port side, opposite the dinette, it offers a generous food preparation space, large barbecue and a sink with fridge and plenty of storage under. There is even more storage available aft of the dinette.
Sun lounges occupy the aft section of the Daybridge.
Back in the cockpit, the saloon bulkhead is all stainless steel and shiplike, with a large awning window linking this outdoor space with the galley while a sliding glass door provides entry to the saloon.
Specs
-
Length69' 3" (inc. pulpit)
-
Accommodation8 Guests
-
MaterialsGRP Hull
& Superstructure -
Max. Range455 nm

