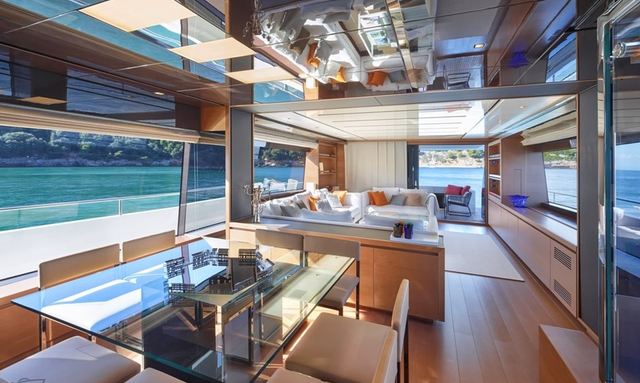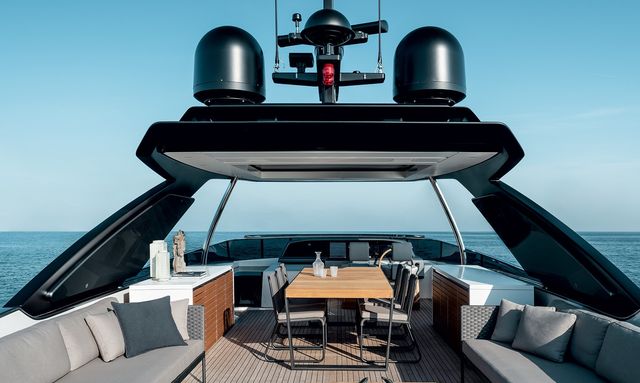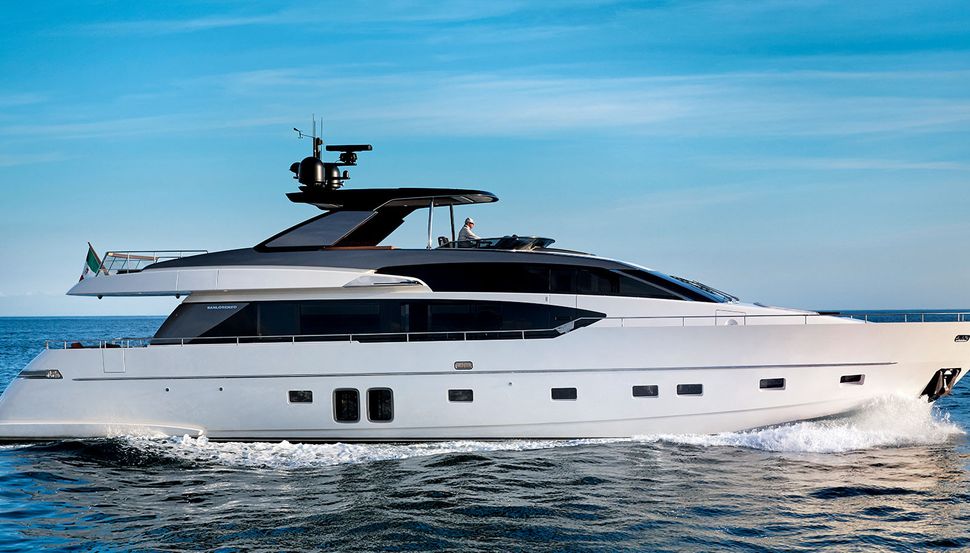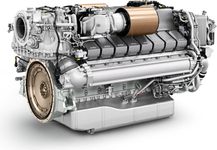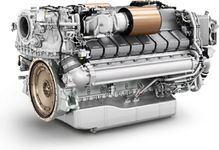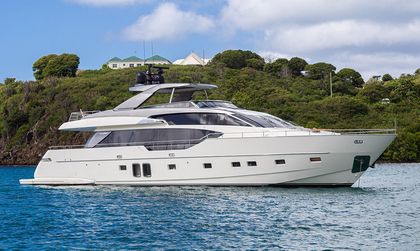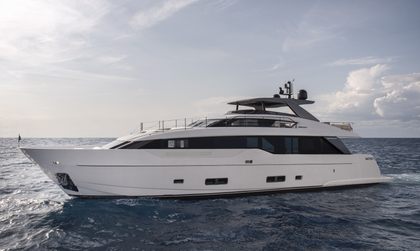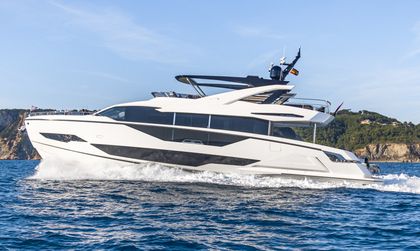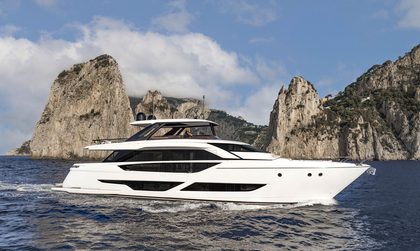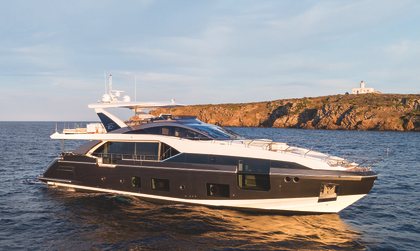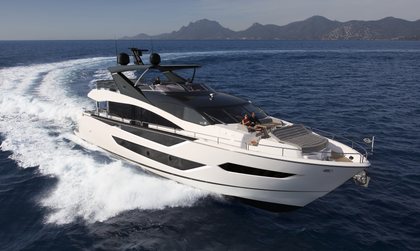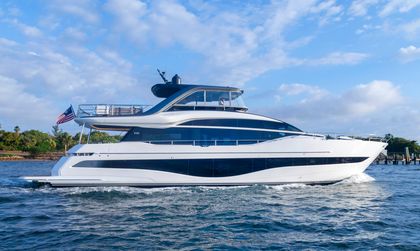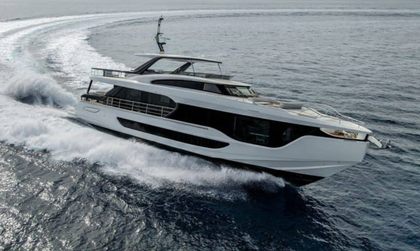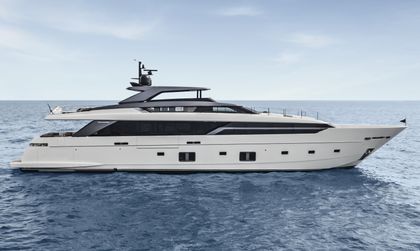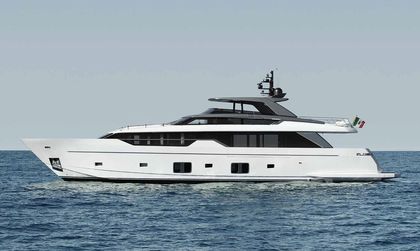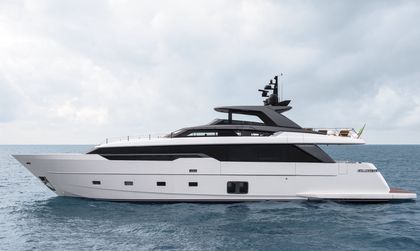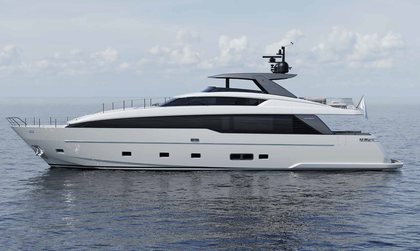The SL86 is the entry-level flybridge yacht from Italian builder Sanlorenzo's SL range. Constructed from GRP, the SL86 has a planing hull design and a top speed of 32 knots.
The Sanlorenzo SL86 can accommodate eight guests in four cabins. If you are thinking of a new Sanlorenzo SL86 for sale, we can confirm it is designed for cruising and more.
SL86 Features
- Four en suite cabins
- Full beam master suite
- Optional layouts geared towards US market
- Fast planing speeds up to 32 knots
- Crew quarters
- Tender garage
Interested in owning a Sanlorenzo SL86? This model is currently in production and can be customized to meet your specifications. Order a New Sanlorenzo SL86 Yacht tailored to your desires. Ready to purchase sooner? View All New & Used Sanlorenzo SL86 Yachts for Sale available now!
-
Guests
8 Max
-
Cabins
4 Max
-
Crew
4 Max
Or view photos for only: Exterior Interior Renderings
From The Manufacturer
The flying bridge of the SL86, one of the largest in its category with 41 square meters of area, undoubtedly offers owners a unique level of outdoor livability. The care that goes into every part can also be seen in the soft lines of the dashboard of the outer helm station, perfectly inserted to the point of nearly vanishing from view. Inside, this version of the SL86 reflects the prowess of Sanlorenzo and its craftsmen in the shaping of wood, with the excellence of the finest cabinetry: the whole yacht stands out for its custom furnishings, floors and paneling in Canaletto walnut, a fine material deployed in a totally seamless composition. The master cabin has large panoramic windows built into the Canaletto walnut paneling, generating an atmosphere worthy of the elegant yachts of the past.
White and pale gray combine in the chromatic balance of the SL86, generating a visual sense of space while above all bringing luminosity and freshness to every zone. In the living area the white of the lacquered walls and the gray of the floors also become the guiding hues of the furnishings, accentuating the sensation of lightness. The same leitmotif is found in the cabins, where the protagonists are marmot-tone leather and precious beige wool carpeting, and in the bathrooms, featuring facings, tops and washbasins in precious Silk Georgette marble. Outside, the mood gets warmer thanks to the use of teak flooring, the same wood selected for the extendable table, joined by elegant outdoor seating in cord and steel. Among the many refined details, the staircase has an airy image thanks to the insertion of the steps between two panes of glass, making them seem to float in space.
Stand Out Features
Specs
-
Length87' 10"
-
Accommodation8 Guests
-
MaterialsGRP Hull
& Superstructure -
Max. Range1152 nm


