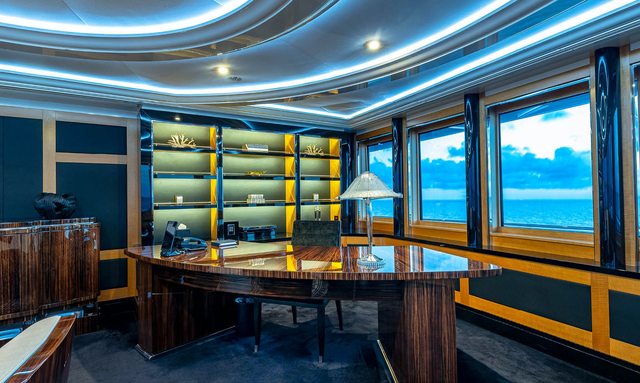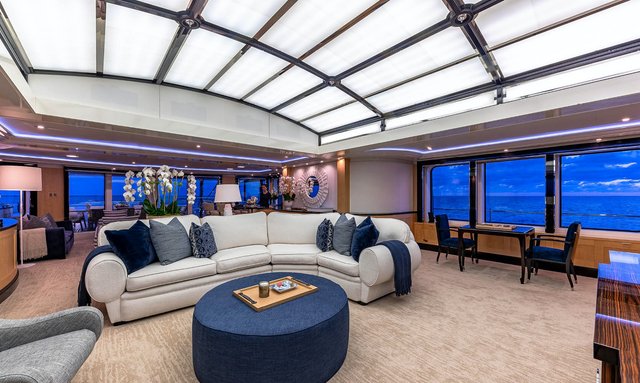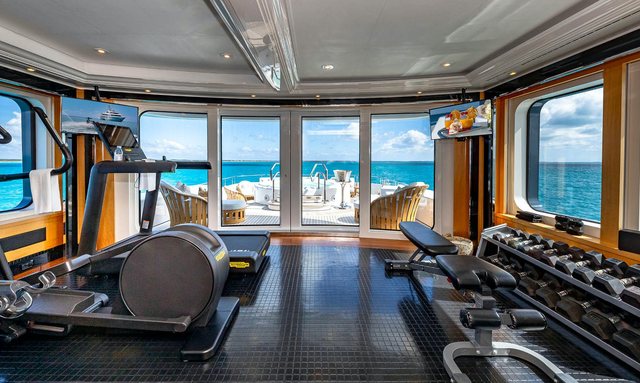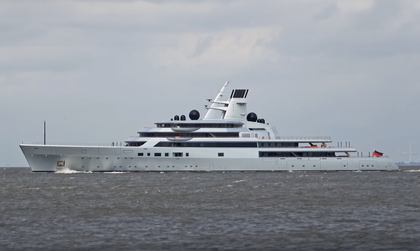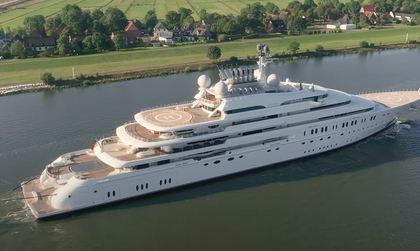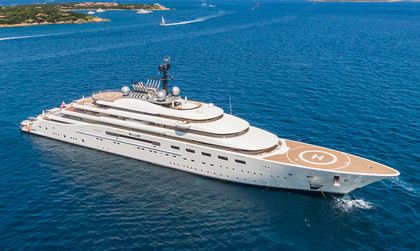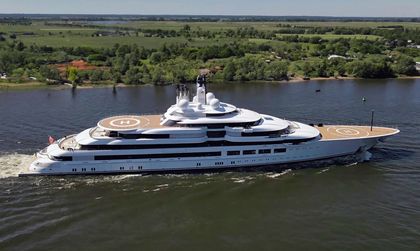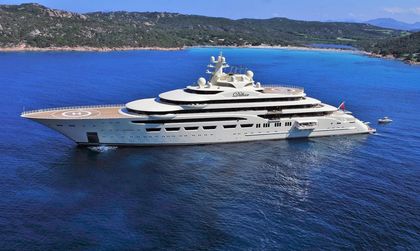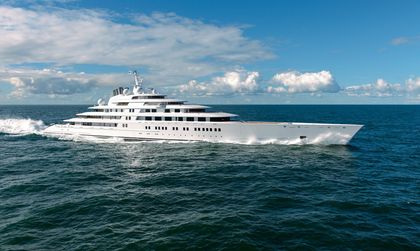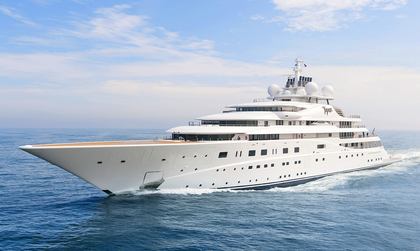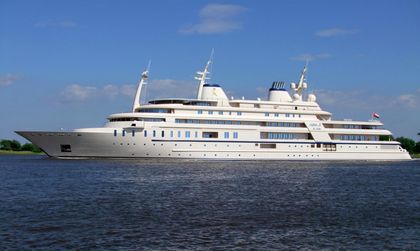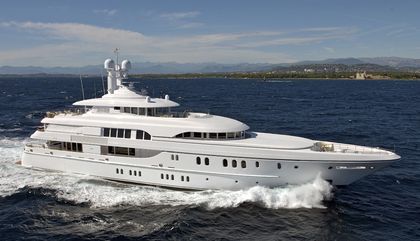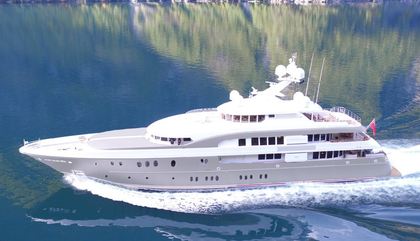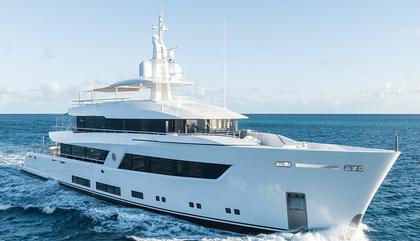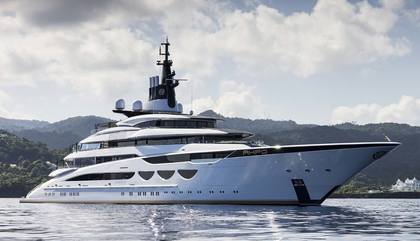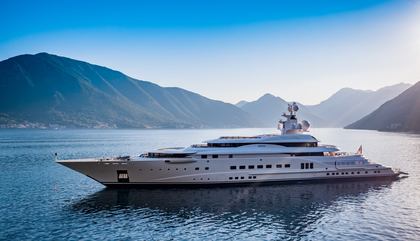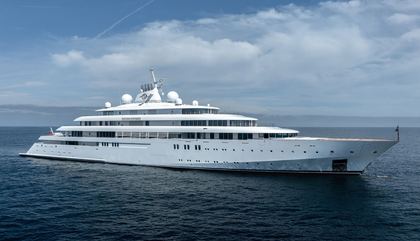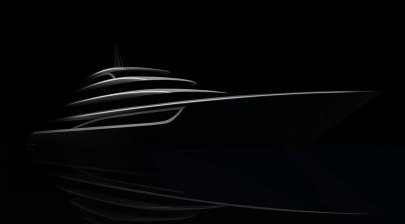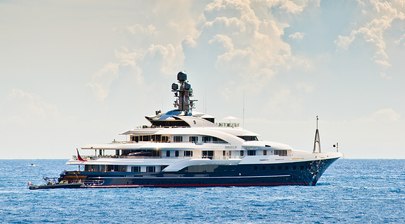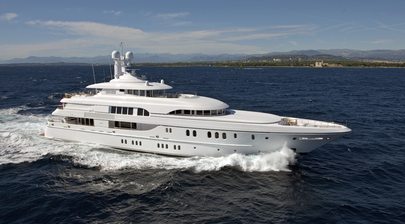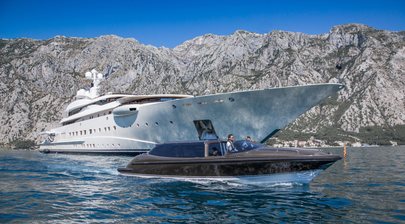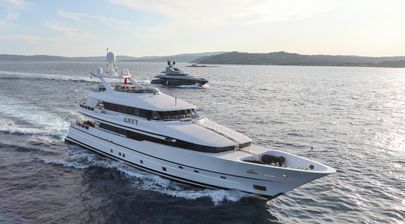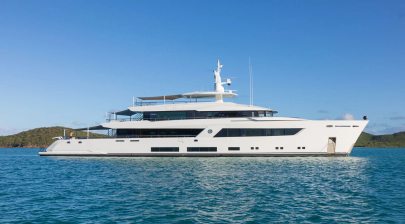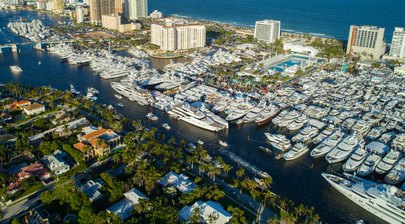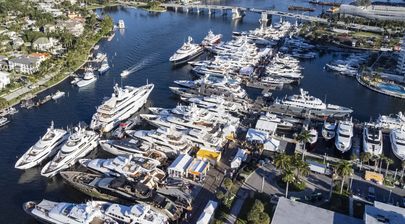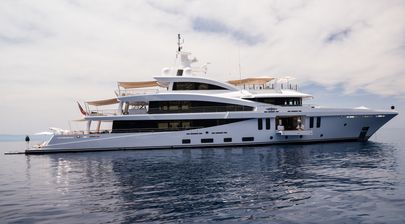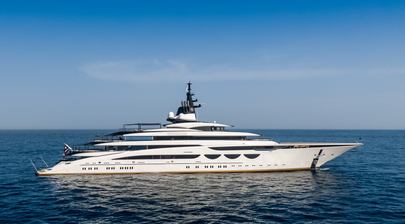-
Guests
12
-
Cabins
6
-
Crew
17
| Length | GT | Built (REFIT) |
|---|---|---|
|
61.26m
|
1,444 GT | 2004 (2021) |
| Beam | Draft | Top Speed |
| 12.34m | 3.73m | 17 Kts |
$43,750,000 (€38,631,688)
More DetailsThe 201' motor yacht Marguerite was delivered to her owners in 2004 by German shipyard Lurssen. Her interior design and exterior styling comes from the drawing boards of Winch Design, while Lurssen is responsible for her naval architecture.
Key Features
- Two-storey owner's apartment
- Sundeck with jacuzzi
- Sky Lounge with casual seating, well-equipped bar
- Elevator servicing all decks
- 7,700 nautical mile range
- Onboard gym
Design & Construction
Designed around a displacement steel hull and an aluminium superstructure she features a 40'6" beam and a 12'3" draft. The yacht has an internal volume of 1,444 GT (Gross Tonnes).
Construction started in mid 2002. The yacht was designed and constructed in compliance with the Lloyds Register technical standards. Launched in January 2004 this yacht undertook sea trials over the following months. She was delivered to her owners in June 2004.
Exterior Design
Marguerite displays all the bold presence you'd expect from a Lürssen. Her exterior lines are classic and balanced, with an impressive sense of volume throughout. Walkways are generously wide, giving the decks a relaxed, expansive feel.
The sundeck is one of several standout spaces - fitted with a central Jacuzzi, bar counter, and a broad sunpad that stretches across the beam. There’s a crane fitted here too, ideal for deploying toys or additional gear. Toy storage continues forward at the bow, with tenders and jet skis securely housed within purpose-built garages. A Via 38 chase boat is also part of the package, stored aft.
For guests seeking a quieter retreat, the crow’s nest is tucked above the sundeck - accessed via a discreet staircase and arranged with a cosy lounge area and high-low table. This hidden perch offers a quiet vantage point and plush comfort.
A second outdoor dining area is found on the upper deck aft, arranged for 10 to 12 guests with space to spare. Clever sliding windows protect from wind without spoiling the views. The main deck aft features a more casual setup, suited to breakfast or relaxed lounging.
Finishing touches, such as the marble and wood detailing on exterior columns and varied engravings on the elevator doors, elevate the experience. Even the fire extinguishers have been treated as design features. A discreet upper helm station is fitted with full navigation equipment, though limited access was available due to the vessel’s private status.
Interior Design
The interior of Marguerite was given a substantial refit, blending original art deco flourishes with updated modern design. The result is stylish, quiet, and richly tactile.
The main salon on the main deck features deep armchairs and electric sliding glass doors on both sides, making it easy to connect with the outdoors. A Steinway baby grand piano breaks up the space near the formal dining area, setting the stage for intimate live performances over dinner.
Forward of the dining space is a professional galley and dedicated prep area. The galley includes dual sinks, ice maker, fridge, dishwasher, and high-end coffee machines - all neatly laid out. An island takes centre stage in the chef’s kitchen, which features multiple cooktops, ovens, and ranges. There's also a walk-in refrigerator, echoing the hidden storage approach seen elsewhere on board. Entry is via a sensor-activated electric sliding door - hands-free for service staff.
Above, the sky lounge mirrors the art deco theme with a curved ceiling, chrome accents, and integrated LED lighting. An L-shaped deep-seated sofa faces a hidden speaker TV wall, with a full bar area behind it. The bar is fitted with marble tops, leather-accented stools, and a Baccarat glass collection housed in tailored recesses. Fridges, a sink, and concealed storage complete the area.
The elevator runs from the lower engine room up to the sundeck, with a separate access panel for crew use. Details like marble-clad lift lobbies, custom motifs on each deck, and floating staircases with pin lighting reinforce the superyacht’s refined craftsmanship.
Accommodation
Marguerite accommodates up to 12 guests in 6 spacious cabins, with additional quarters for 14 crew.
The owner’s suite occupies two levels and functions more as a private apartment than a typical stateroom. Located on the main deck forward, the entrance opens onto a luxuriously carpeted lounge with reading and resting areas. Storage is plentiful, with a dedicated console and his-and-hers dressing zones. A private staircase leads up to the owner’s office and observation lounge - surrounded by wraparound windows and easily suitable as a working office on the move.
The main sleeping quarters stretch across the full beam forward, housing a king-size bed with room to spare - reportedly wide enough for three kings across. A flatscreen TV is positioned at the forward end. Both ensuite bathrooms feature marble finishes, walk-in rain showers, and separate heads. The ladies’ side includes a Jacuzzi bath with gold-trimmed windows, a sink with a mirrored vanity, and a bidet. Automatic doors provide touch-free access.
Adjacent to the suite is a day head for guests, as well as another day head on the deck above near the gym.
The VIP cabin, also on the main deck, features a king-size bed, floating ceiling with floodlights, and a bespoke wardrobe finished in leather with chrome hardware. There’s a built-in desk and a full bathroom, complete with dual sinks and a bathtub - the second of many on board.
The lower deck guest accommodation includes two mirrored queen cabins with desks, generous wardrobes, and en-suite bathrooms fitted with bathtubs, walk-in showers, and dual sinks. One of these cabins is finished in darker tones, including navy headboards and black-out closet panels.
Another twin cabin is also located on this deck, but what makes it unique is the presence of not only a walk-in closet but a walk-through wardrobe connecting to the final guest cabin - a double with king-size bed and desk. This clever layout allows the two rooms to interconnect for families or close friends travelling together. Both rooms come with their own bathrooms, complete with bathtubs and walk-in showers.
Performance & Capabilities
Powered by twin diesel MTU (12V 4000 M70) 2,364hp engines, motor yacht Marguerite is capable of reaching a top speed of 17 knots, and comfortably cruises at 15 knots. With her 44,381 gallon fuel tanks she has a maximum range of 7,700 nautical miles at 13 knots.
Amenities
The yacht features a well-equipped gym, allowing her guests to keep up their fitness regimes at sea. Marguerite also features deck jacuzzi which provides excellent views.
Marguerite Yacht is For Sale
Marguerite is currently on the market for sale with an asking price of $43,750,000 USD. View all Lurssen Yachts for sale from around the world.
If you're the yacht owner, broker, or captain, please use the "Update Sales Info" link to report any changes to the sales information. Update Sales Info
