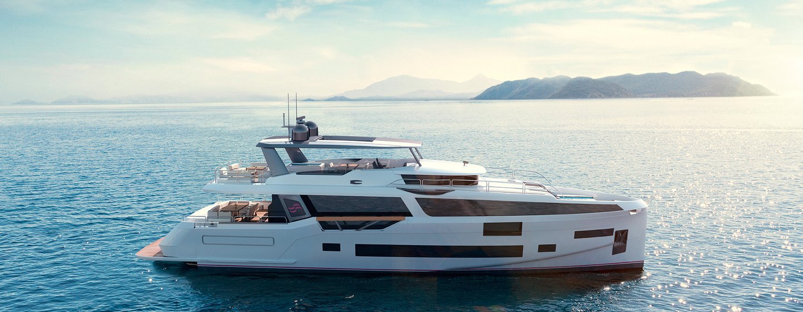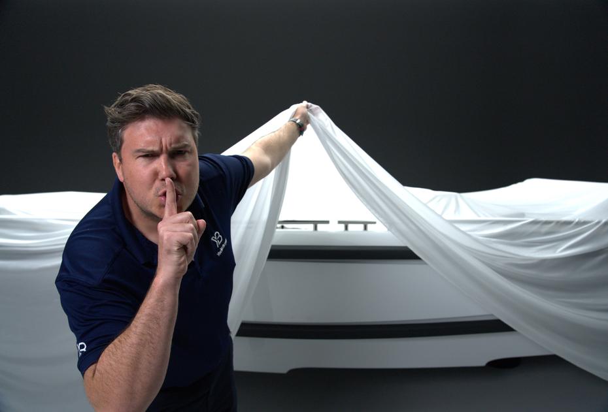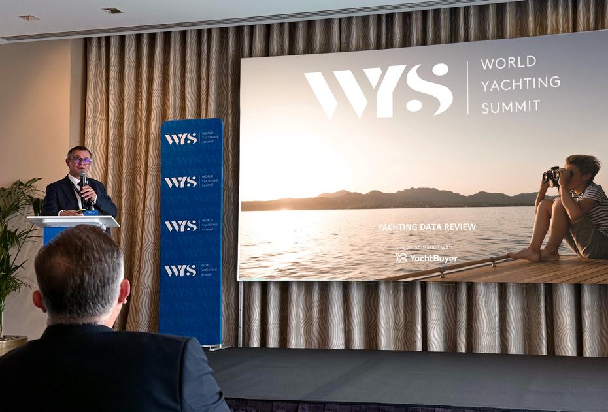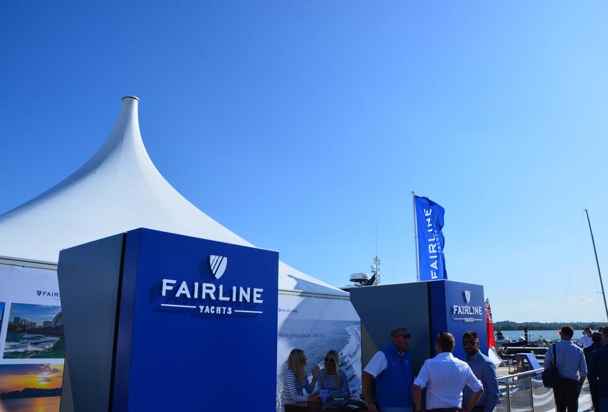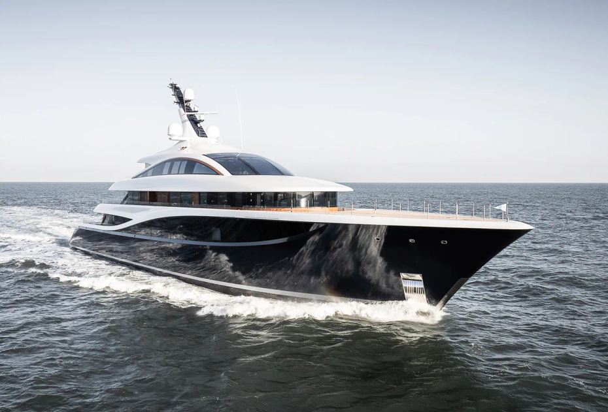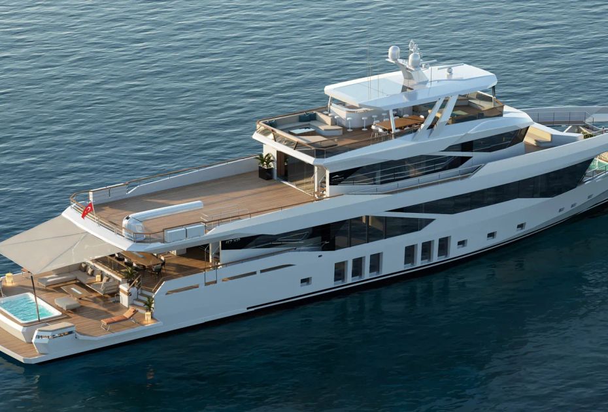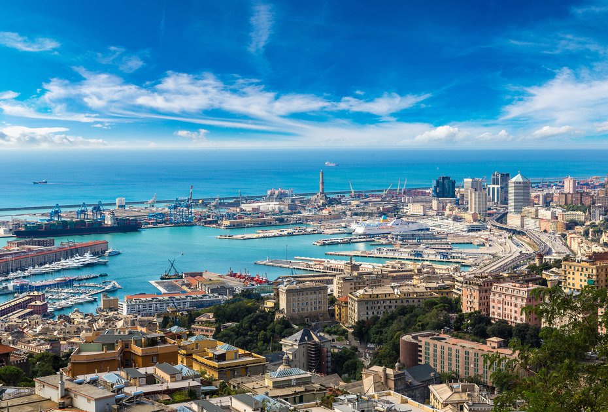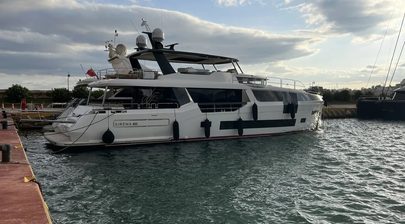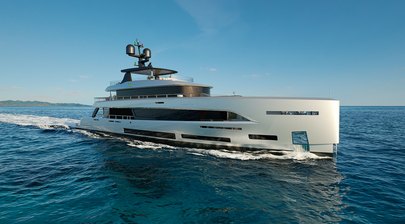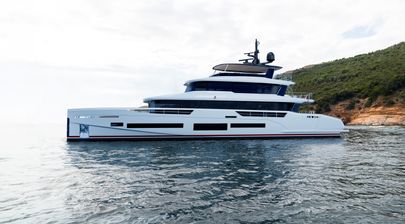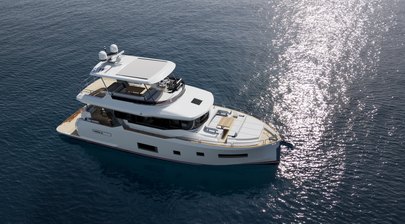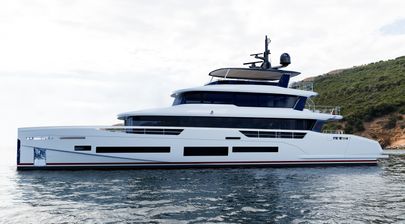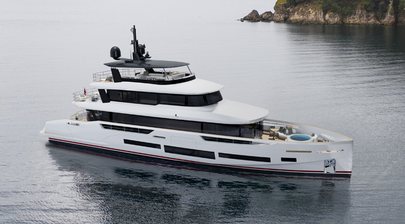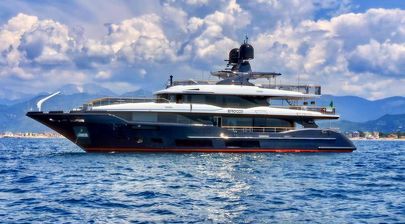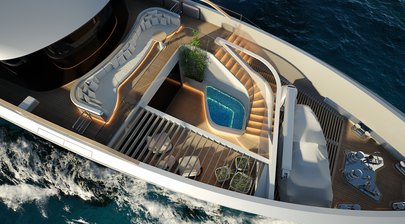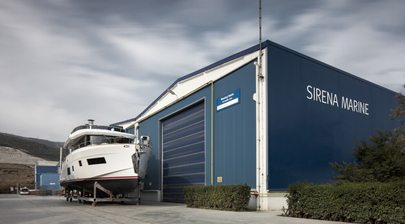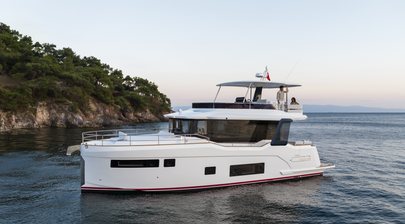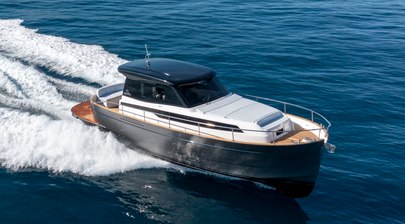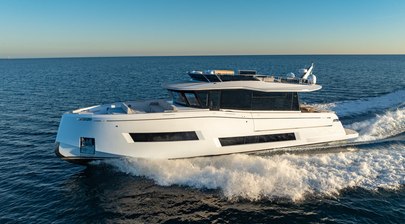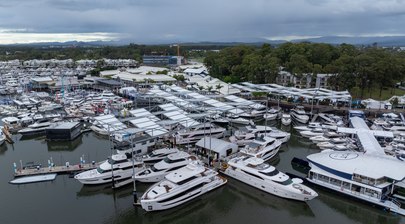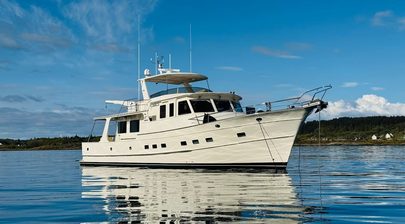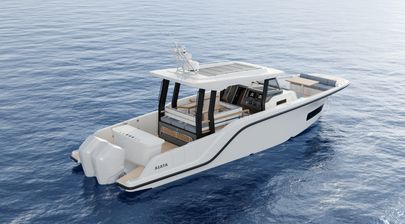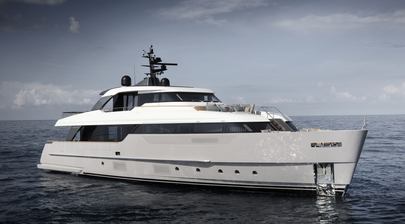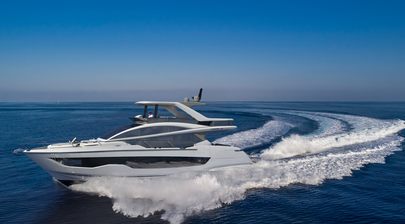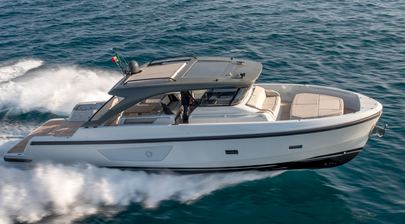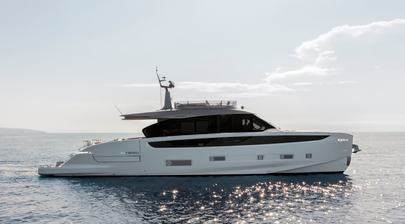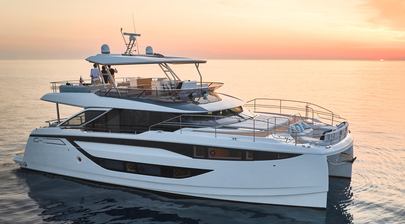Sirena Yachts have announced that they are on track with their all new 88 foot flagship vessel, the Sirena 88. Currently under construction at the brand's facility in Turkey, the first hull of this exciting model is scheduled to make its worldwide debut at the Cannes Yachting Festival in the Autumn.
Boasting an impressive range of 2,430 nautical miles while cruising at 9 knots, the Sirena 88 has outstanding capabilities to perform well in both planing and displacement modes. Constructed with a combination of carbon fiber and high-tech resin infusion construction, she weighs less than many other vessels of her size and also hosts some impressive naval architectural designs from German Frers.
On arrival at the yacht, guests will be spoilt for choice on where to make the most of the spectacular views thanks to the exceptional exterior design. A spacious beach club and swim platform give guests easy access to fun afternoons of watersports, and opposite on the foredeck a sheltered pool and sunbathing area gives the guests a private area to enjoy the sun.
Up on the flybridge there is an indulgent whirpool tub plus a fully equipped wetbar for evening cocktails under the stars.


The layout is something that we can change to meet a client’s needs. We are able to play dramatically with the spaces within the structural confines of this hull. As a semi-custom builder we are open to their ideas.
product manager
Sirena Yachts
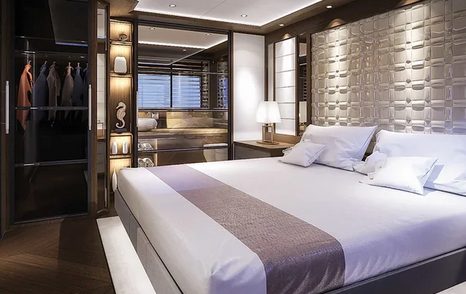

Interiors are being completed with an impeccable high finish with outstanding designs by Cor D Rover. As the largest build by the company yet, the main salon is a spacious social area with plenty of plush seating plus a formal dining arrangement to accommodate up to 10 guests.
Also located on the main deck, the master suite is a key feature of the build. Complete with its very own fold down balcony, the roomy suite has an exclusive seating area plus a dressing table and combination desk. Curved windows double up as skylights in the suite, providing plenty of natural daylight and impressive panoramic views. Also included in the master suite is a private double shower and toilet compartment.
Down on the lower deck there's a further four guest cabins comprising of two VIP cabins and two en suite doubles.
