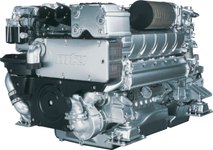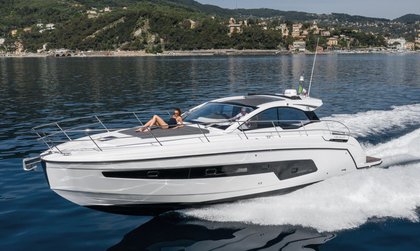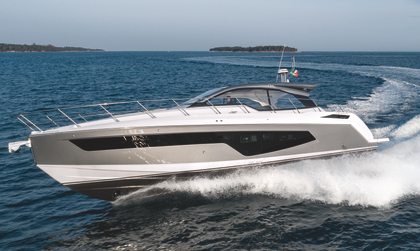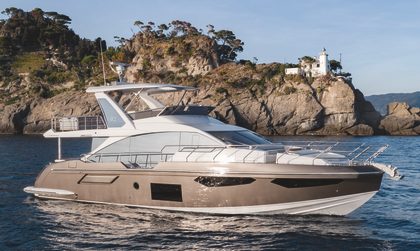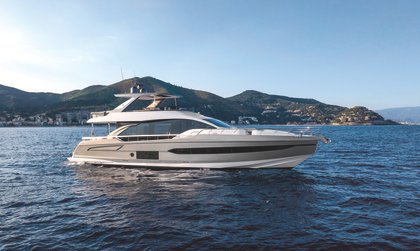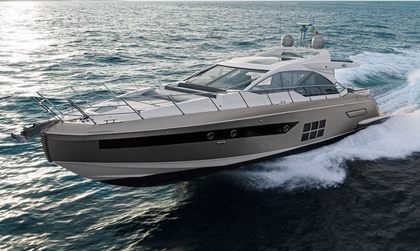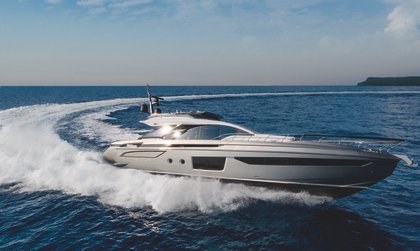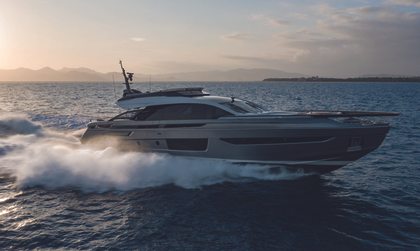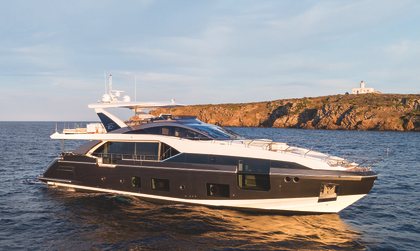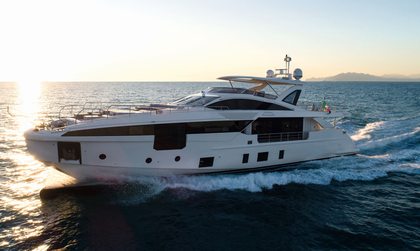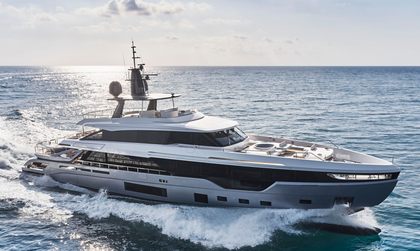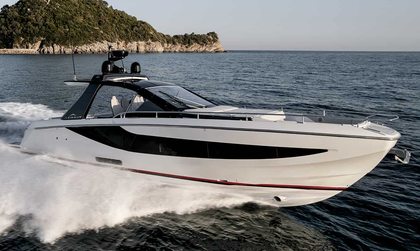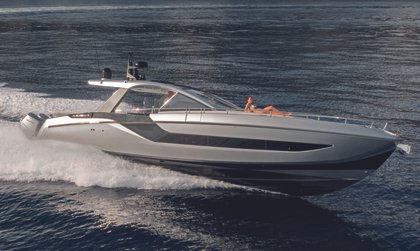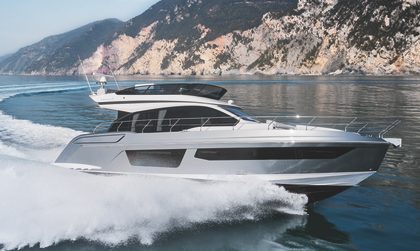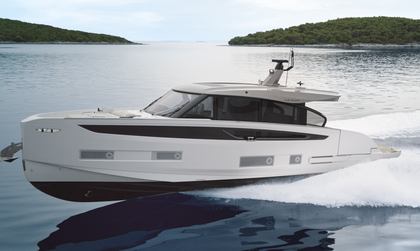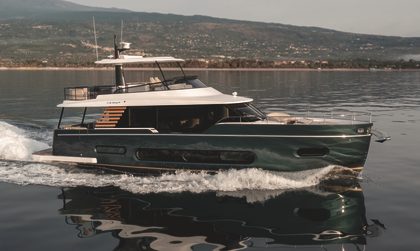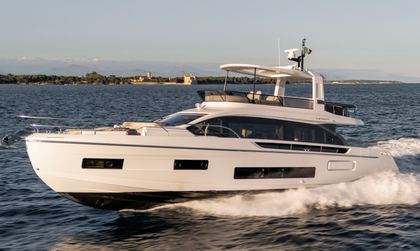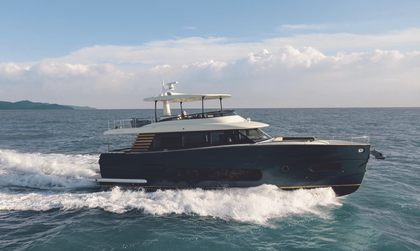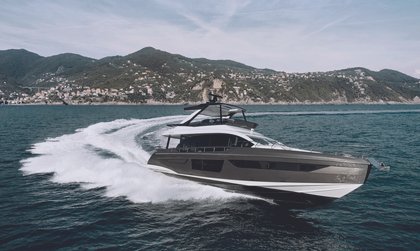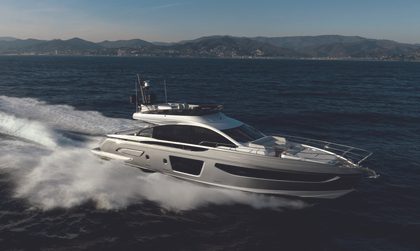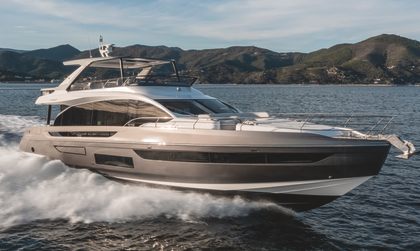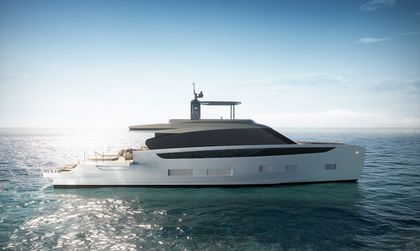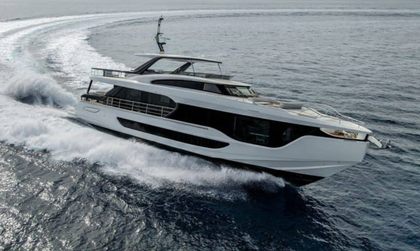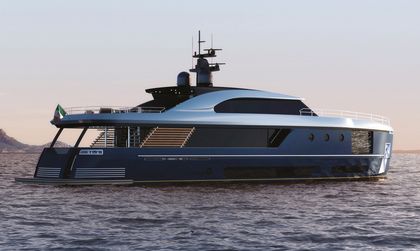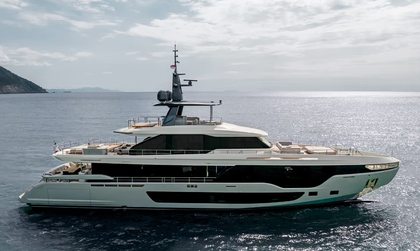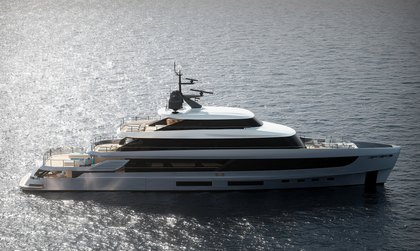The Azimut Leonardo 100 is a new addition to the Azimut Yachts Flybridge range. The Leonardo 100, which sports aggressive yet elegant lines, is in a class of its own.
Interested in owning a Azimut 100 Leonardo? This model has been discontinued, view all Used Azimut 100 Leonardo Yachts for sale from around the world using YachtBuyer's Market Watch tool.
-
Guests
8 Max
-
Cabins
4 Max
-
Crew
3 Max
About
The flybridge offers a dining area, sofas and whirlpool bath. Guests can also relax in a third spacious relaxation space has been designed in the bow area.
The main deck measures 30 metres from bow to stern, and is dedicated to complete comfort. The divisions typically found in more traditional yachts have been removed to create large, spacious living areas.
The interior furnishings are designed so that they do not conceal the window area, even partially, and let the light flood into the large lounge. The master suite has scenic windows with portholes that can be opened.
Natural light also floods into the VIP and guest cabins that have horizontal windows and portholes, respectively.
The mahogany-tinted zebrano wood furniture stands out on the teak flooring and contrasts with the panelling covered in light beaded Alcantara fabric which gives off bright, golden reflections. The contrast between the dark, noble wood and the cream, ivory and yellow of the surfaces gives a strong, vibrant look to the interior.
From The Manufacturer
A loft on the water. Large open spaces, immense sunbathing areas, glamorous interiors where the furnishing leaves plenty of space for windows. Everything is designed to promote socialising, having fun, and living every moment to the fullest.
The party can now begin. Generous spaces, unparalleled comfort, moveable sofas to create your own relaxation platform. The elegant and versatile spaces are meticulously designed to maximise the Boatowner’s enjoyment and pamper the guests.
The first impression of the suite leaves you speechless: pure comfort, light-filled, stylish. Then the details seal the deal: the vanity area, the bathroom with double sink, and the large massage shower. Sophisticated elegance throughout the VIP and guest cabins as well.
The 55 square metres of the Flybridge include: a Jacuzzi, two sun-pads, a chaise lounge area, and a dinette with dining area. Mini bar on the fly: exclusive comfort for cocktails and appetizers with friends. Equipped with sink, extra storage, 80-litre refrigerator/freezer, and ice maker. Large swimming platform opens onto a garage for tenders up to 4.2 metres, with the option to accommodate two 3.2 metre jet skis.
Comfort also at the pilot station: centrally located with UV-protected skylight. The large, professionally equipped kitchen is located in the crew area reached via dedicated access. It is equipped with 4 electric hobs, oven, dishwasher, microwave, 429-litre refrigerator, and 238-litre freezer. Guests are welcome: the two twin bed cabins are carefully detailed for a completely relaxing stay.
Specs
-
Length100' 11" (inc. pulpit)
-
Accommodation8 Guests
-
MaterialsVTR/GRP Hull /
GRP Superstructure






