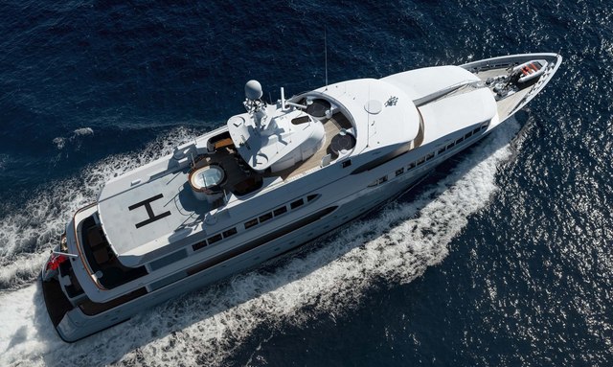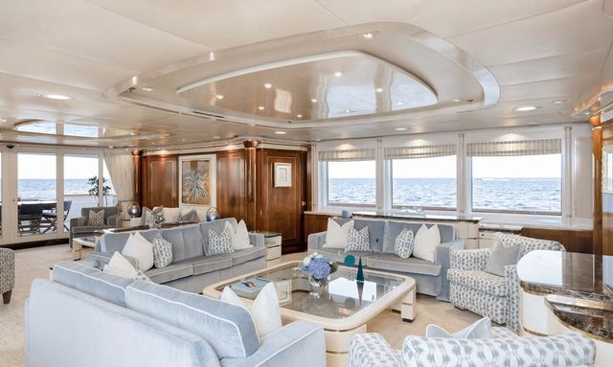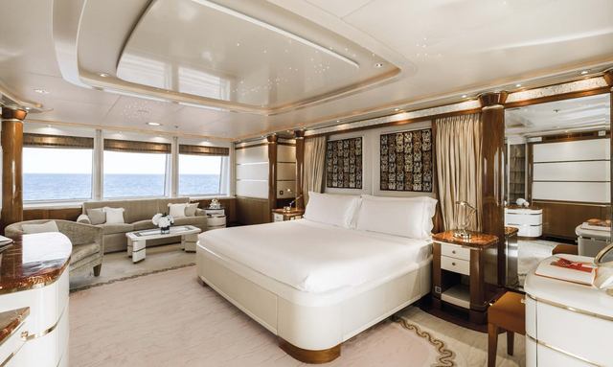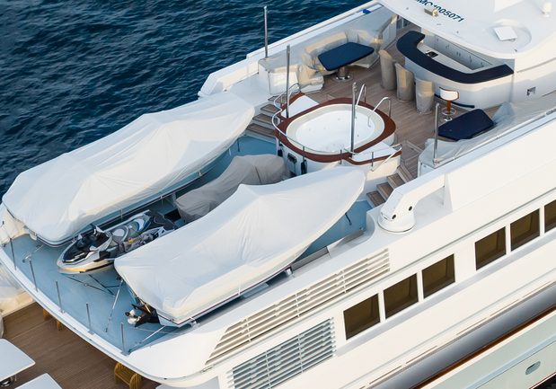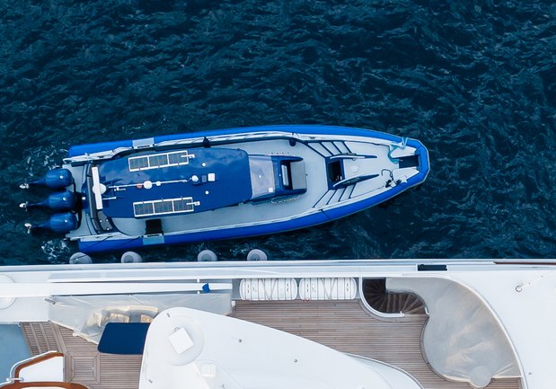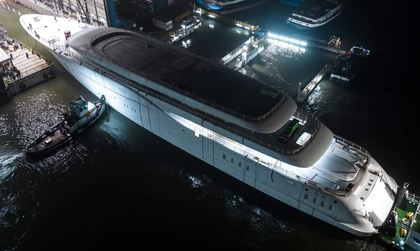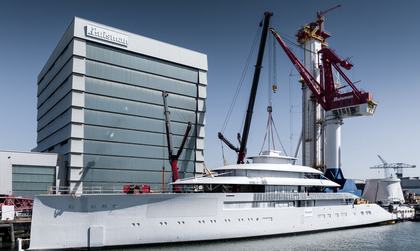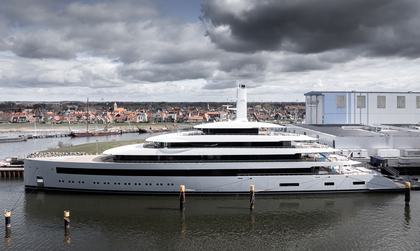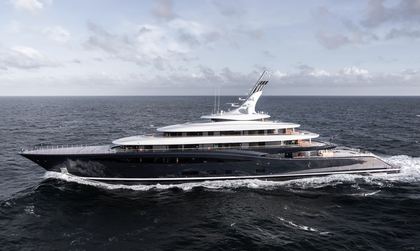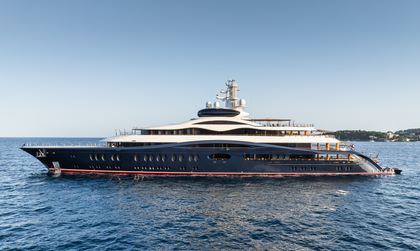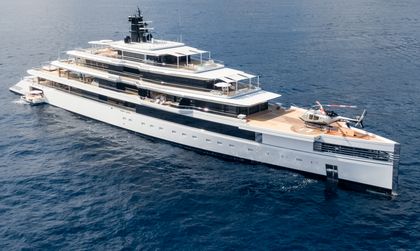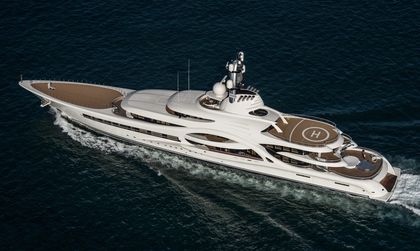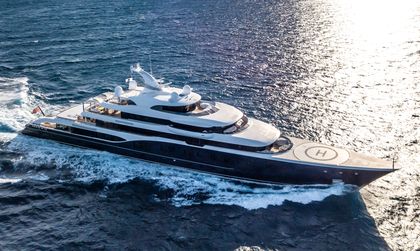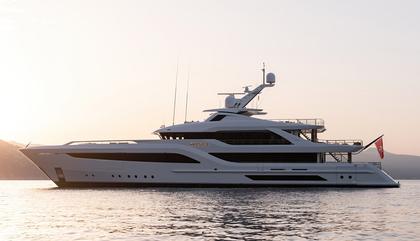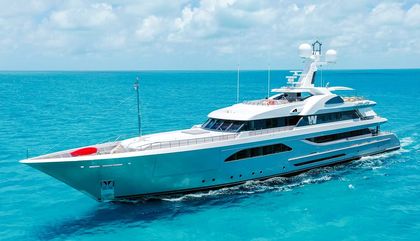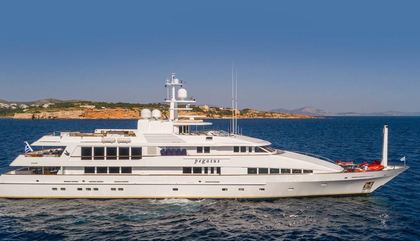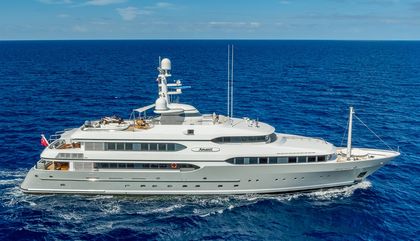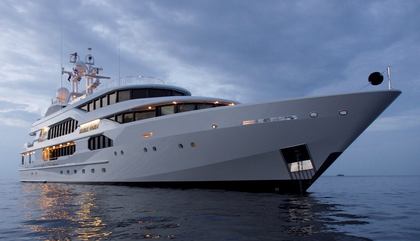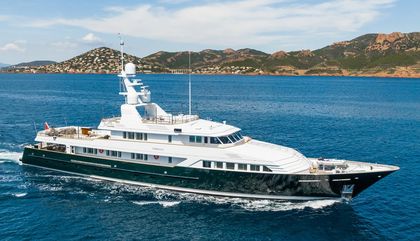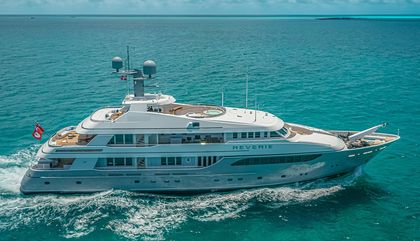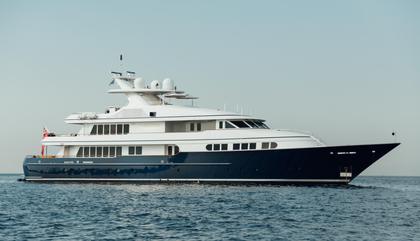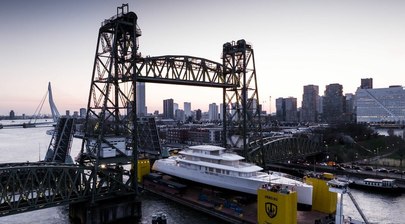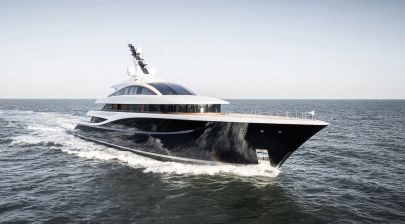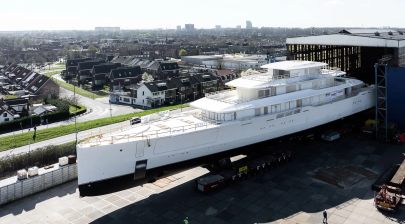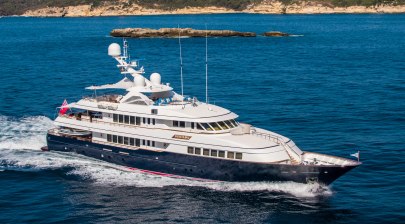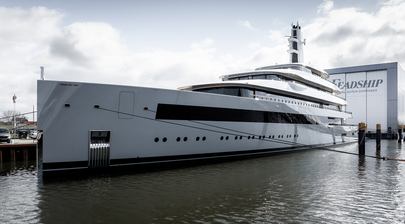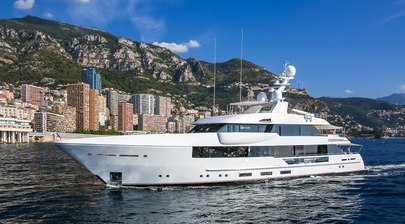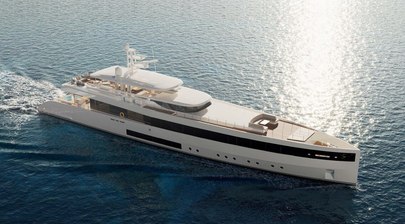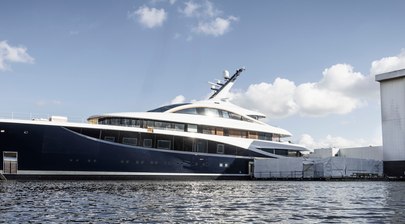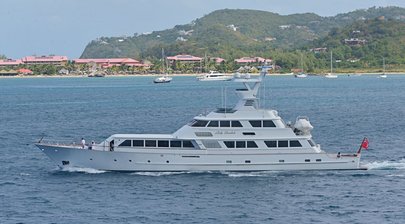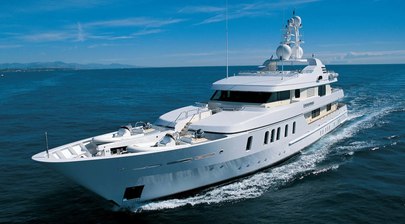-
Guests
16
-
Cabins
8
-
Crew
16
| Length | GT | Built (REFIT) |
|---|---|---|
|
180' 5"
|
881 GT | 1996 (2023) |
| Beam | Draft | Top Speed |
| 32' 10" | 10' 6" | 17.5 Kts |
Delivered in 1996, Olympus is an award winning 55m motor yacht for sale built by Dutch shipyard Feadship. Her interior design and exterior styling comes from the drawing boards of Winch Design, while De Voogt is responsible for her naval architecture.
Key Features
- Sundeck with spa pool
- Innovative, noise-reducing bowthruster
- Master suite with panoramic views
- Sumptuous walnut and gold-plated interiors
Design & Construction
Designed around a displacement steel hull and an aluminium superstructure she features a 10m beam and a 3.2m draft. The yacht is built over 3 decks with an internal volume of 881 GT (Gross Tonnes).
Construction started in early 1994 with the keel laid under the project name 'Claire'. The yacht was designed and constructed in compliance with the Lloyds Register technical standards.
Exterior Design
The exterior design of Olympus features a raked bow that enhances its streamlined profile. The deck is constructed from durable teak, providing both functionality and a classic maritime aesthetic. The hull is painted a light grey color, which contrasts effectively with the white superstructure. This combination creates a clean and modern look. The boot top and the area below the waterline are both colored black, adding a touch of sophistication to the design.
Olympus layout prioritizes guest security. Side decks do not pass outside accommodation areas, resulting in a single side deck that is divided between the main deck aft and the bridge deck forward, connected by two staircases near the main deck guest and crew entrances.
On the sun deck, guests can find a shaded juice bar, a spa pool, and a variety of settees and sun mattresses. Steps lead down to a lower boat deck where the yacht's tenders are stowed. This area can be cleared to serve as a helicopter landing pad or an extended sun deck.
Interior Design
The main saloon and dining saloon are defined by their walnut and brown marron imperial marble surfaces, creating a cohesive look. The main saloon includes custom-built furniture arranged around a central conversation area with a glass-topped table. The dining saloon, capable of seating 14 guests, features an oval table with a flame-cut grain and an edging band of ebony and holly.
The entrance hall is a notable feature, with double plate glass doors leading into an area panelled in walnut. This space also includes a stairwell that spans four decks, enhanced by a mural inspired by Matisse, depicting a transition from the seabed to the sky.
The upper deck saloon is versatile, with the ability to combine with the VIP stateroom to form a full-beam apartment. This area includes a Yamaha Disklavier grand piano, high-quality audio-visual equipment, and furnishings that provide both comfort and functionality.
The materials used throughout the interior include walnut and gold, which are prominently featured in various elements such as panelling and furniture. The walnut wood is stained to achieve a uniform, rich brown tone, and gold-plated inlays are present in the panelling and furniture decorations. Gold thread is also woven into the carpets, and gold leaf is applied to the capitals of the walnut columns.
Accommodation
The master suite occupies the entire forward section of the main deck, offering an exclusive retreat for the owner. Entered via an imposing entrance at the head of six steps from the entrance lobby, the suite is designed to ensure privacy while allowing personal staff to perform their duties. The suite includes a book-lined owner's study accessible from both sides of the main entrance.
The central feature of the suite is the inner bedchamber, which houses a substantial 3m by 2m bed. This area can be closed off with electrically-operated doors, allowing staff to access the wardrobe, dressing room, and other peripheral rooms without disturbing the owner. The suite also includes a small dining table, sitting area, and panoramic windows on three sides.
On the lower deck, the six guest staterooms are accessed from a central lobby at the foot of the main stairway and lift. The two twin-bedded staterooms feature a nautical theme with 'captain's beds' and louvered shutters over the portlights. The two double staterooms, each equipped with a fold-down Pullman berth, offer a decor that harmonizes with the style of the owner's suite. These staterooms come with adjoining bathrooms that include twin basins and marble countertops, along with separate shower compartments. Two additional single-guest cabins on this deck are similarly adorned with rich marble.
A VIP stateroom on the upper deck provides a self-contained living environment. It includes a large bedroom with a desk and settee, a bathroom, and a wardrobe-cum-hallway leading to the central stairwell. This stateroom can be expanded by incorporating the adjacent upper deck saloon and aft deck areas, offering an impressive full-beam apartment.
The crew accommodation on Olympus is designed to ensure comfort and efficiency. The space has been optimized by raising the forward section of the main deck, which has increased the available crew area. The crew quarters include six cabins with en suite showers and heads, comfortably housing between 11 and 13 crew members. The captain's cabin and the ship's office are located aft of the bridge. Additionally, an en suite cabin for security personnel is situated at the stern.
Performance & Capabilities
Powered by twin diesel Caterpillar (3516DI-TA) 2,600hp engines, motor yacht Olympus is capable of reaching a top speed of 17 knots, and comfortably cruises at 11 knots. With her 103,100 litre fuel tanks she has a maximum range of 400 nautical miles at an economic speed of 11 knots.
Olympus Yacht is For Sale
Olympus is currently on the market for sale with an asking price of €23,750,000 EUR. View all Feadship Yachts for sale from around the world.
If you're the yacht owner, broker, or captain, please use the "Update Sales Info" link to report any changes to the sales information. Update Sales Info
