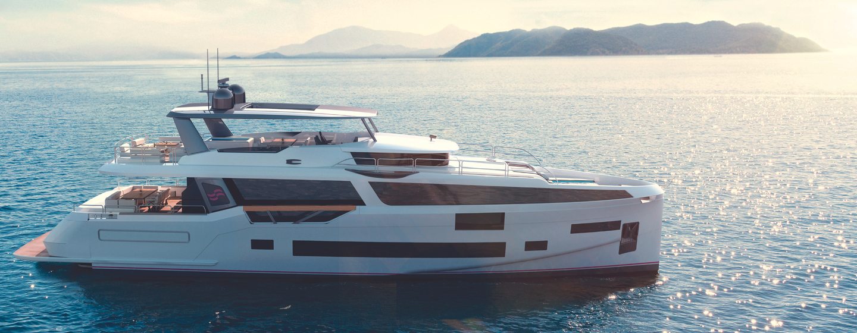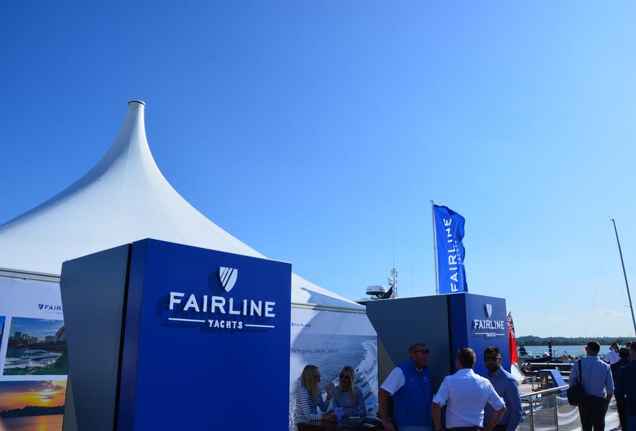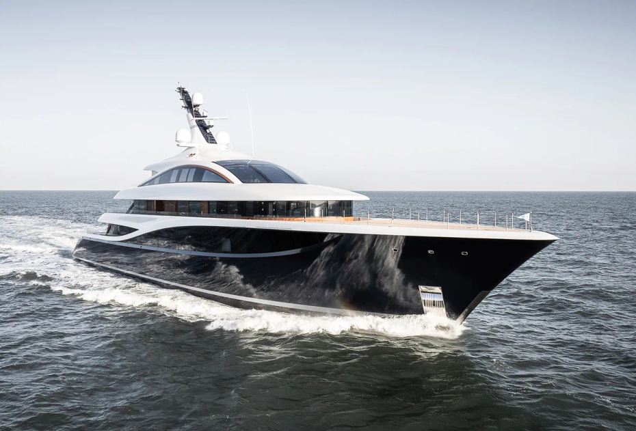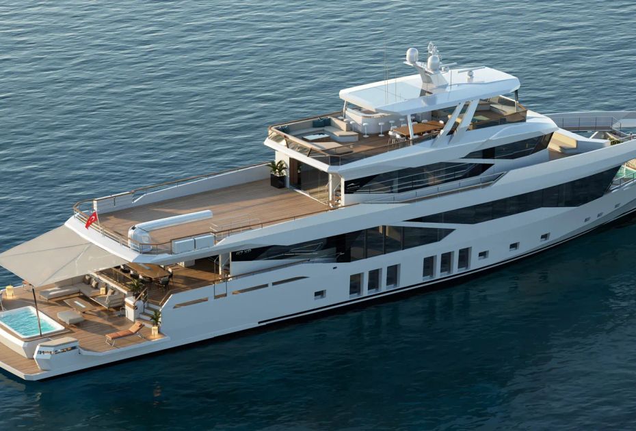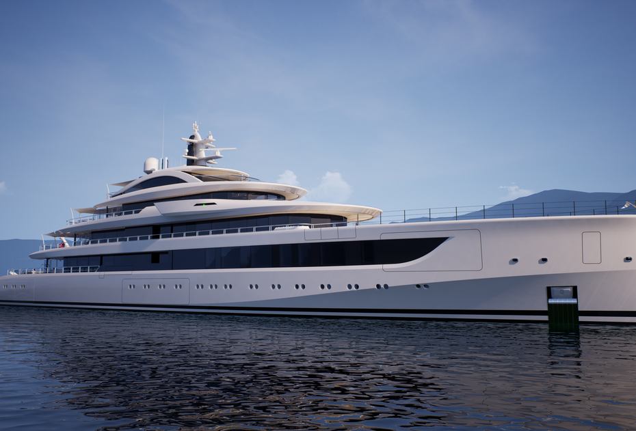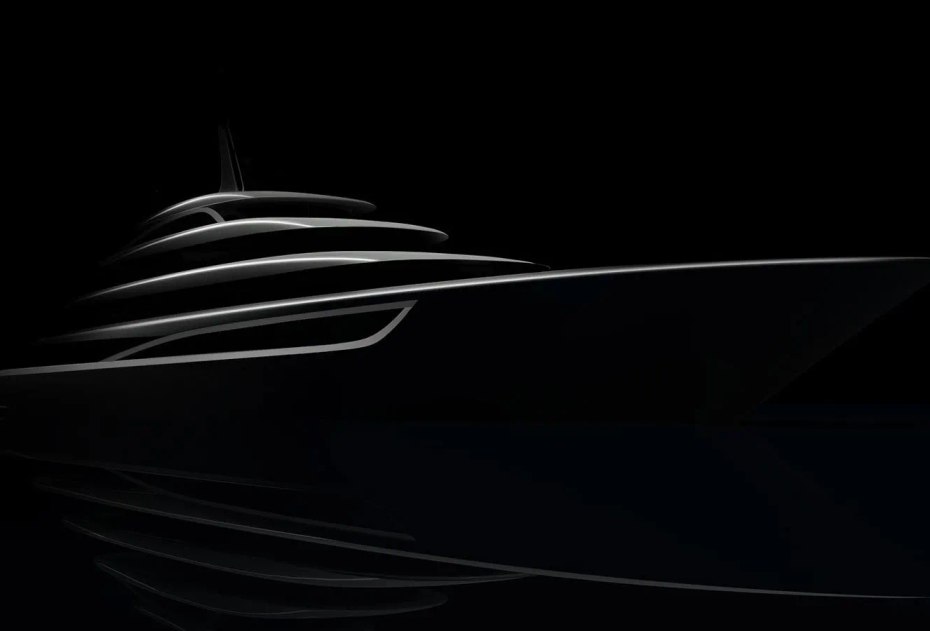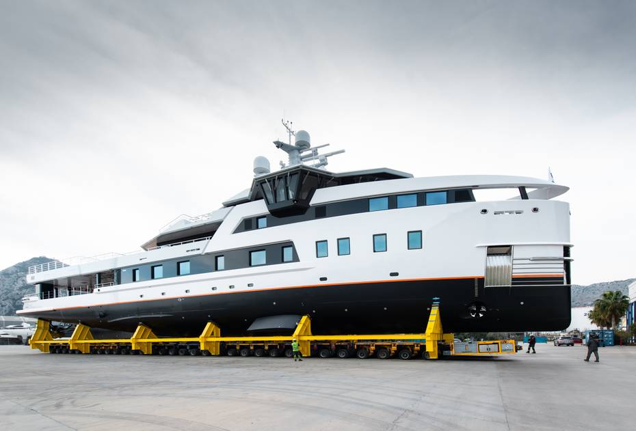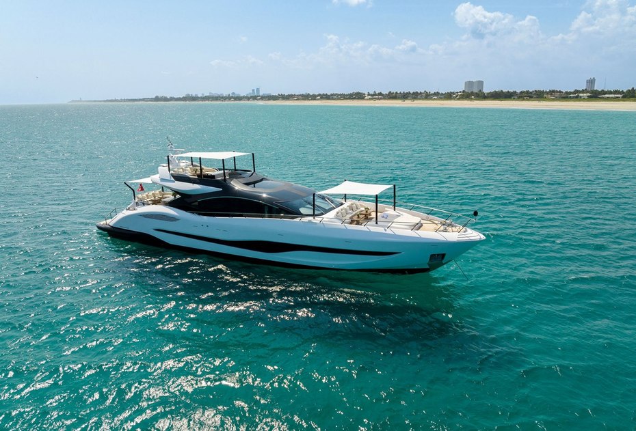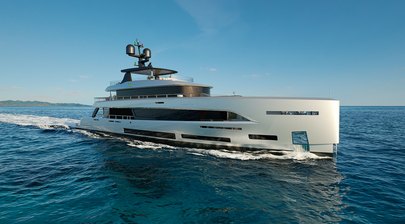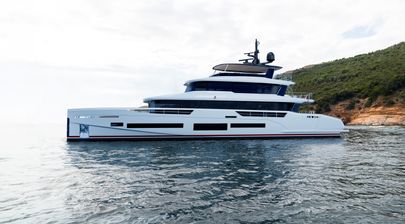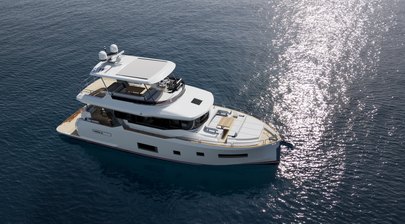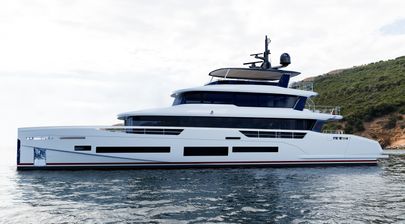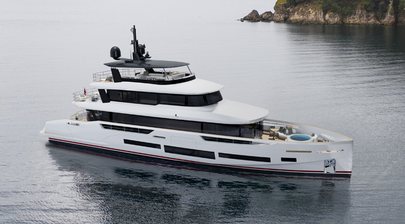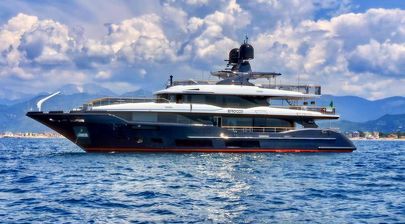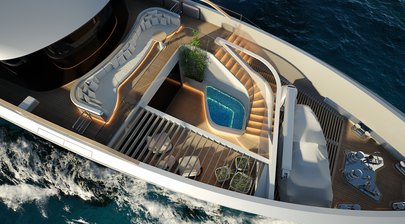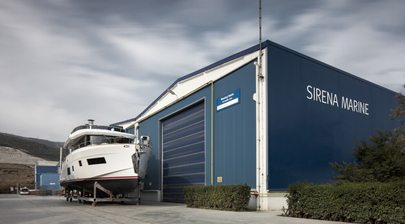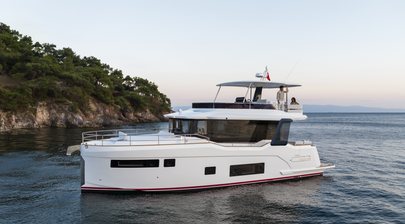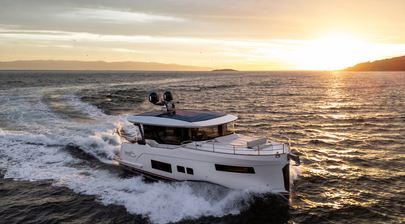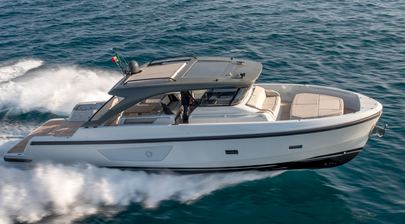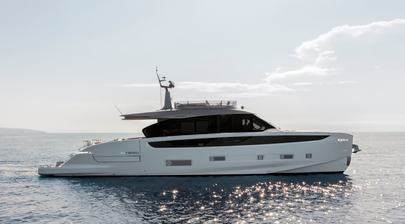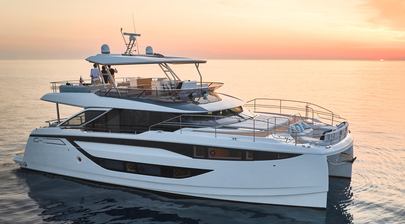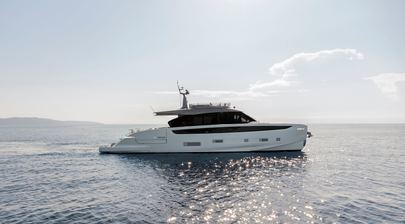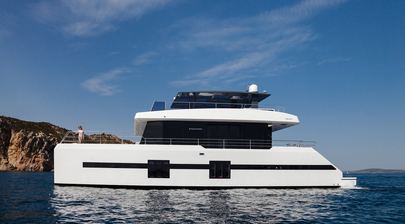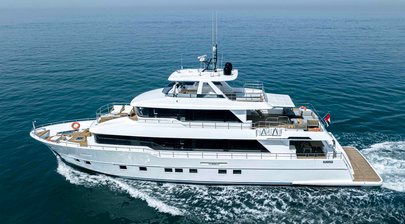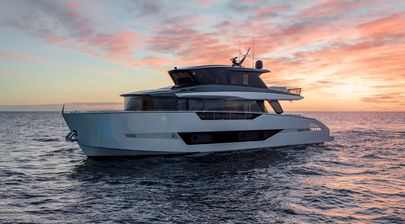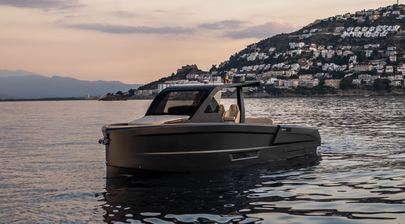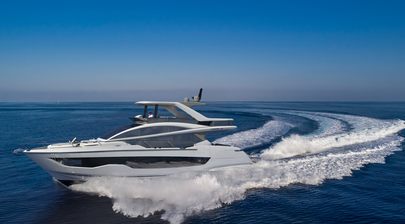The highly anticipated Sirena 88 is set to make her worldwide debut at the Cannes Yachting Festival in September 2019. Being introduced alongside other possible layouts for the new flagship model, the Sirena 88 will be pride of place for the shipyard's stand at the iconic event.
The brand new carbon fiber flagship boasts an impressive level of performance thanks to the combination of the lightweight materials in construction and the high-tech resin infusion which has also been used throughout the building stages of the project.
Adapted to excel in both planing and displacement modes, the Sirena 88 is expected to provide owners with a range of 2,400 nautical miles while cruising at nine knots.
With a hull created by the talented naval architect designer German Frer, the striking exterior has already made an impact on the market and is already becoming an asset to the Sirena Yachts fleet.
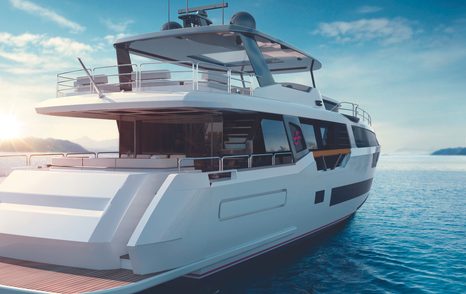
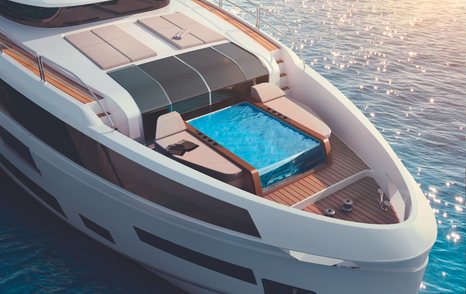
The layout is something that we can change to meet a client’s needs. We are able to play dramatically with the spaces within the structural confines of this hull. As a semi-custom builder we are open to their ideas.
Product Manager
Sirena Yachts
Guests will enjoy the best of both interiors and exteriors of the vessel as soon as they step onboard. The spacious exteriors begin with an easy access swim platform and a roomy foredeck social area which features sun pads and an infinity pool, all of which are sheltered by raised bulwarks for privacy.
For guests who want to make the most out of the stunning views, the flydeck is a secondary hub for social gatherings with a fully equipped bar and dining option. Extra plush seating is located aft with large cocktail tables and undisturbed panoramic views. To help guests relax even more, there is also an indulgent whirlpool tub on the flybridge.
For breaks from the sun outside, guests can escape to the eyecatching interiors designed by Cor D. Rover. A spacious main deck provides plenty of opportunities to relax, with comfortable seating and a formal dining option. The striking decor is illuminated by the abundance of natural light let in through the vast stretch of glazing, accentuating the already clever use of colour and textures to emphasize space.
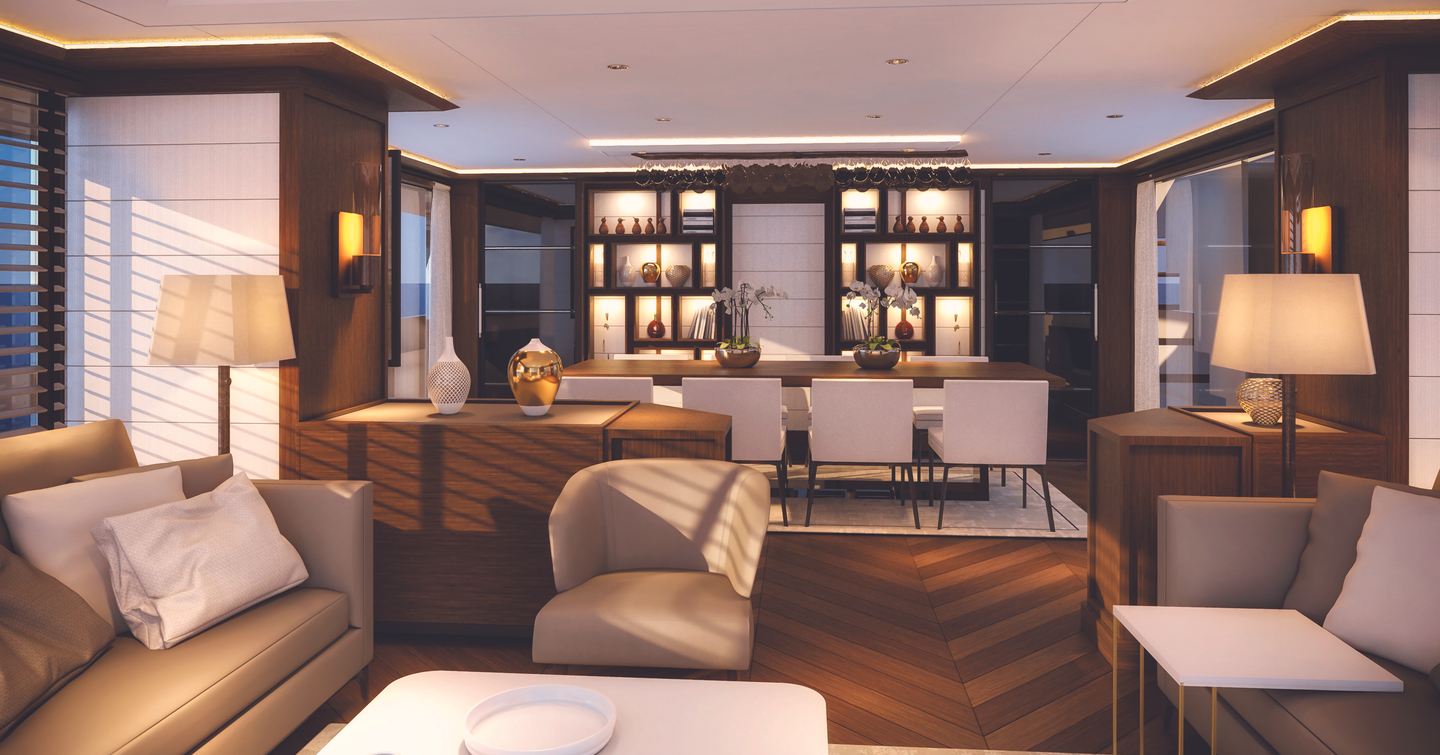
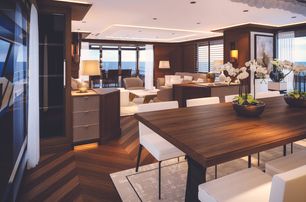
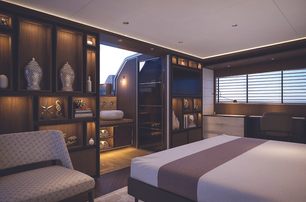
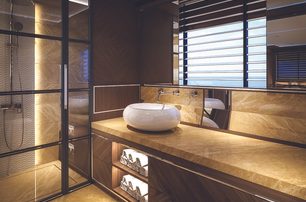
Overnight accommodation for staying guests will comprise of a five cabin layout starting with an exceptional master suite on the main deck. With the main bedroom area containing a dressing table, specially designed curved skylights and combination desk, the suite also features a private bathroom with walk in shower and toilet facilities. An exclusive seating area also comes as standard with a fold down balcony for private morning coffees and nightcaps.
An additional four cabins are situated on the lower deck which include a VIP suite amidships, a luxury guest cabin with a private head and two doubles.
