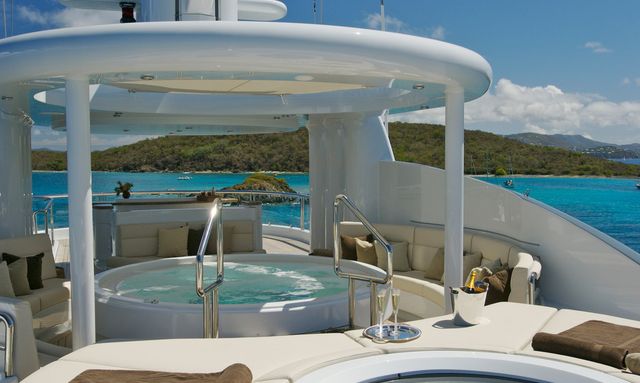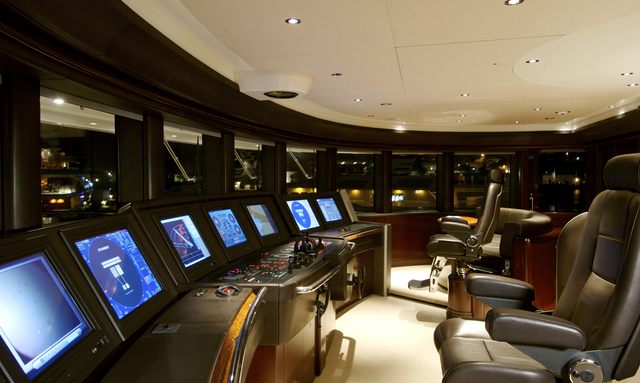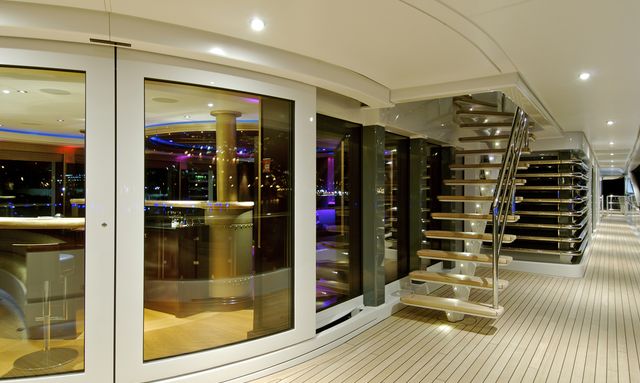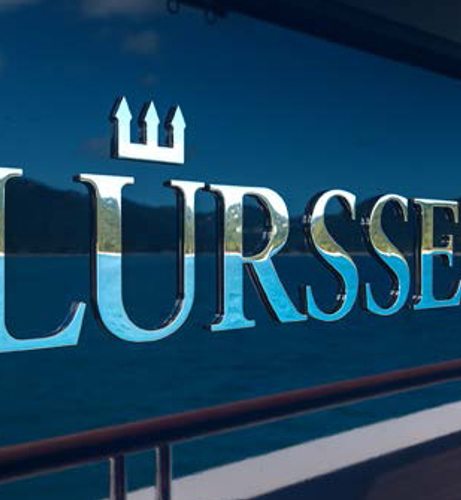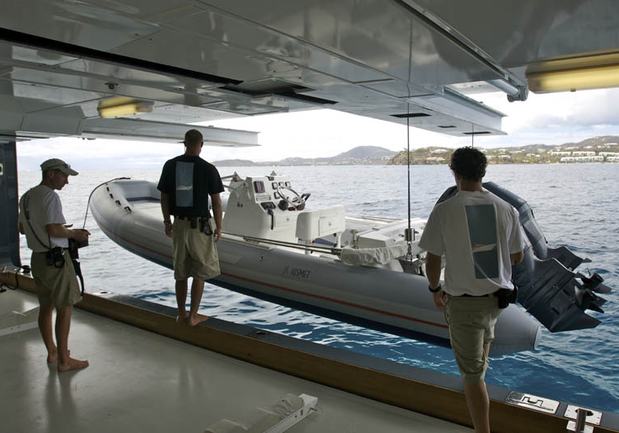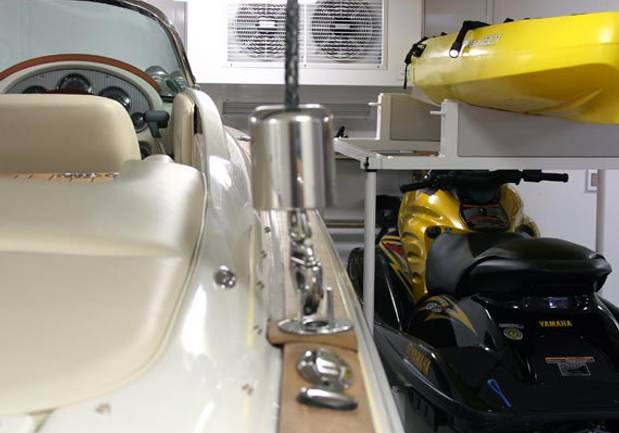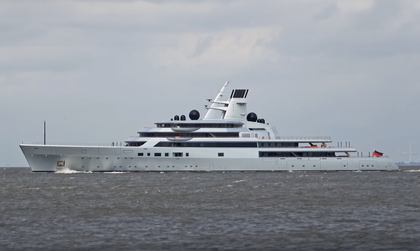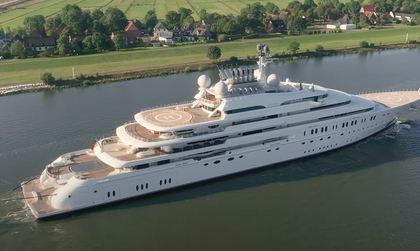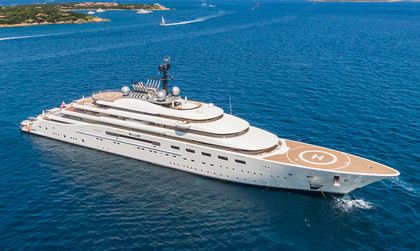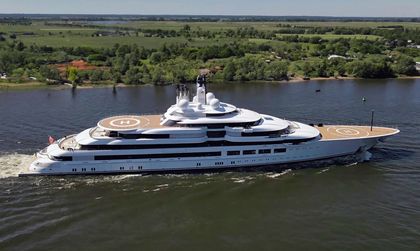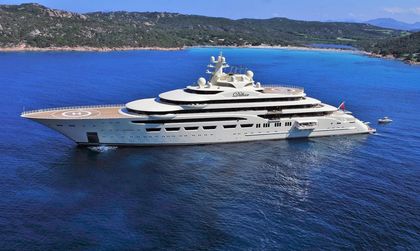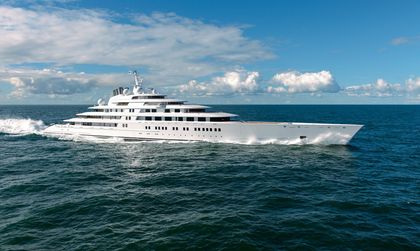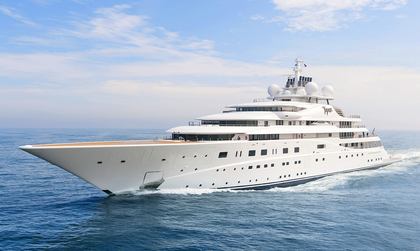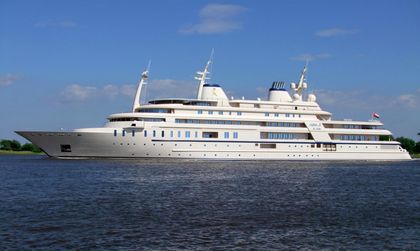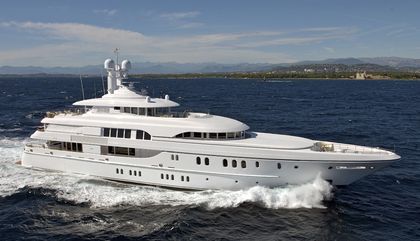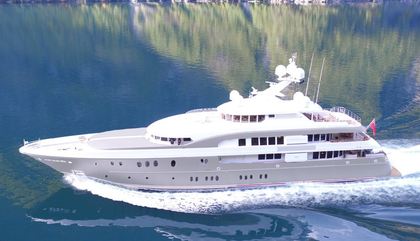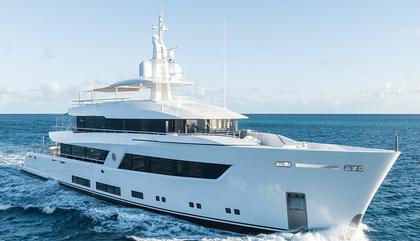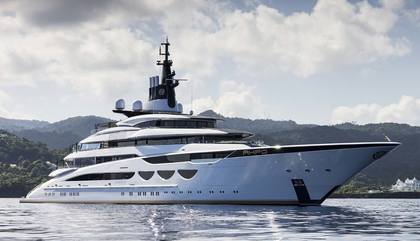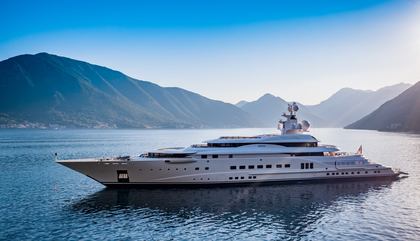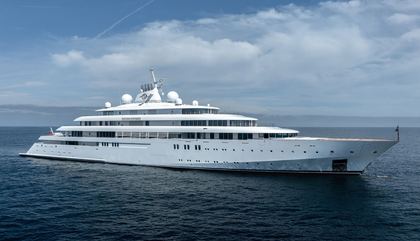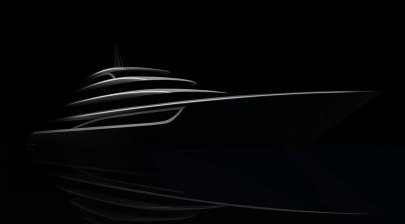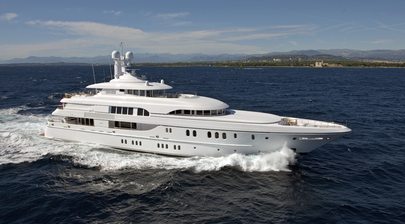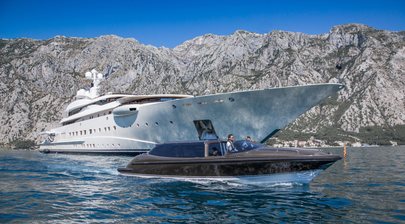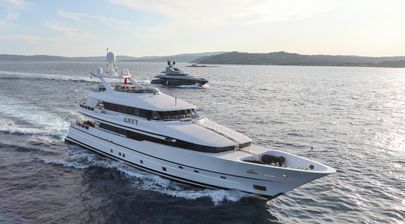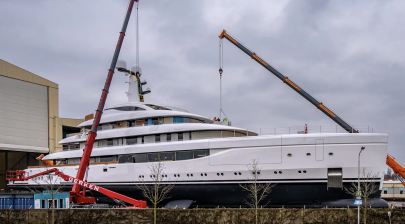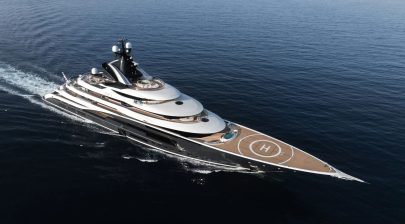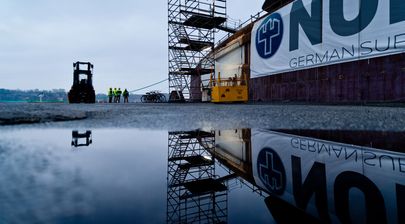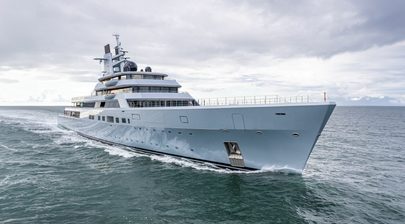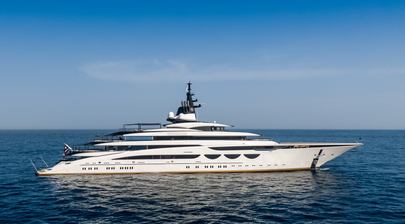-
Guests
12
-
Cabins
6
-
Crew
24
| Length | GT | Built (REFIT) |
|---|---|---|
|
242' 9"
|
1,906 GT | 2007 (2024) |
| Beam | Draft | Top Speed |
| 42' | 12' | 16 Kts |
The 74m motor yacht Atlas was delivered to her owners in 2007 by German shipyard Lurssen. The yacht's refined interiors have been crafted by Reymond Langton Design, while her exteriors have been penned by Espen Oeino.
Key Features
- Dedicated cinema room with electrically operated lounge chairs
- Inside/outside disco on the upper deck
- Upper deck helipad
- Glass enclosed elevator services all guest decks for ease of access
- Quantum zero speed stabilisers, making her a stable platform in all sea conditions
- Private library in the master suite
Design & Construction
Designed around a full displacement steel hull and an aluminium superstructure she features a 12.8m beam and a 3.65m draft. The yacht is built over 5 decks with an internal volume of 1,906 GT (Gross Tonnes).
Construction started in late 2004 with the keel laid under the project name 'Falcon'. The yacht was designed and constructed in compliance with the Lloyds Register technical standards.
Exterior Design
Originally known as Falcon during its design and construction phase, Kismet is a yacht designed by Espen Oino. In 2013, under new ownership, the vessel underwent a refit, followed by another in 2016, during which its length was extended by six meters. The original design concept aimed for a compact yet robust appearance to align with its directive for long voyages. Drawing inspiration from naval vessels, the design incorporates a smoother, rounded superstructure, and her original striking two-color paintwork enhances its visual impact.
Following its refit and renaming, Global maintains a distinctive two-color design, with the dark blue hue replaced by ivory. The yacht features a high-raked bow leading to a primarily operational foredeck, equipped with anchoring and mooring hardware. Integrated guest seating is available within the central coaming section, offering guests a forward-facing view if desired. Twin stepways lead to a further integrated guest seating area with convenient tables.
Moving aft, walkways flank the upper deck, leading to an expansive guest area. Curved seating arrangements provide flexibility, allowing guests to enjoy extensive views or engage in socializing. A large dining table accommodates al fresco dining for up to 12 guests. The decks are rounded at their aft, with the bridge deck offering free-standing rattan furniture, day beds, rounded chairs with integrated canopies, and a port side bar for cocktails. A glazed section in the teak sole illuminates the deck below.
Stairways on both port and starboard sides provide access to the upper deck below, while access to the sun deck above is via a staircase on the starboard side. The sun deck features a jacuzzi tub forward under a rotunda, with circular seating built into the stylish surround. The open-top rotunda offers optional shade for guest comfort. A further forward seating area, around a central glazed feature, is a feature of this expansive guest space.
At the waterline, a double grey boot stripe creates contrast against the cream hull of the yacht. Two large openings within the hull open outward to provide access to the tenders and water toys. Vertical oval-shaped portholes within these opening doors allow natural light to enter when not in use. Following a refit extension to the bathing platform, Global now features a vertical drop stern with a beach club full revealed upon the opening of the large transom door.
In the side profile of Global, the hull is adorned with three pairs of vertical rectangular portholes around amidships, with banks of three similar portholes interspersed among them. Forward, there are four pairs of round portholes. The open sides of the main deck amidships showcase expansive glazing, allowing natural light to flood the interior and providing open views. Additionally, a louvered feature within the superstructure adds visual interest as the bridge deck extends to the sun deck.
Interior Design
The original Art Deco inspiration by Reymond Langton remains apparent in the interior design of the yacht, even after subsequent refits, with certain elements of Persian influence still present. Extraordinary wall and cabinetry designs feature alternating line patterns and grains, adding depth and sophistication to the space.
Upon entering the main deck foyer, guests are welcomed by a black granite floor in front of a cylindrical glass elevator and a sweeping staircase, beneath a clear glass skylight. Integrated artwork, including a 'floating' glass panel with an organic design between the main saloon and cinema area, further enhances the ambiance.
In the main saloon, guests can relax in comfortable seating arrangements, enjoy music from a grand piano, or indulge in refreshments from the large cocktail bar. A hand-embroidered panel adorned with glass beads and freshwater pearls adds a touch of elegance to the portside wall, complemented by wool and cashmere drapery with appliqué embroidery.
The cinema area boasts illuminated alabaster urns, a captivating glass artwork panel, and an electrically operated curved sofa that transforms from two to three settees, providing optimal comfort for guests.
Accommodation
The owner's suite, located forward of the entry foyer, is accessed through a bronze door, revealing a spacious full-beam suite. It comprises three dressing rooms and twin private balconies on both port and starboard sides. The suite features a king-size bed adorned with a large stucco relief sculpture on the headboard, complemented by bronze artwork panels opposite the bed. The luxurious honey onyx bathroom showcases a sunburst floor pattern.
For guest accommodation, there are five cabins available: one on the bridge deck and four below decks. Each cabin boasts marble jacuzzi baths, and offers flexibility with a layout that includes a double bed and doubles that can be converted to twin beds.
The crew quarters on Global are tailored to accommodate up to 22 crew across ten cabins. These include a double captain’s cabin on the bridge deck. In the bow area, double cabins with additional Pullman berths and en suite bathrooms, alongside six twin cabins, each with en suite facilities. Additionally, there's a dedicated twin cabin for a nanny or security detail, complete with an en suite bathroom. A spacious crew lounge area provides a welcome retreat whilst off duty.
Performance & Capabilities
Powered by twin diesel Caterpillar (3512 B) 1,851hp engines, motor yacht Atlas is capable of reaching a top speed of 16 knots, and comfortably cruises at 14 knots. With her 200,000 litre fuel tanks she has a maximum range of 5,000 nautical miles at 14 knots. She has been fitted with stabilizers to increase on-board comfort when the yacht is at anchor, particularly in rough waters.
Amenities
A gym with all the latest equipment allows her guests to keep their workout routines while at sea. Air conditioning offers increased on-board comfort. Atlas also features a deck jacuzzi for cooling off.
Atlas Yacht is not For Sale
Motor yacht Atlas is off the market at the moment, but you can browse other Lurssen Yachts for sale or search all new & used yachts for sale across the globe using YachtBuyer’s Market Watch.
If you're the yacht owner, broker, or captain, please use the "Update Sales Info" link to report any changes to the sales information. Update Sales Info
