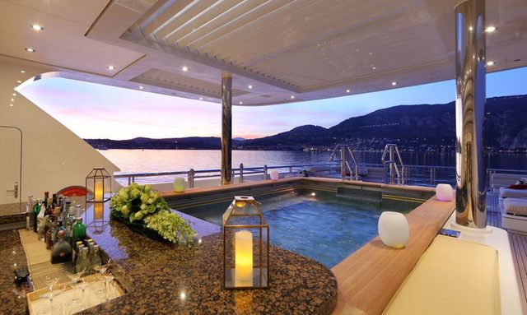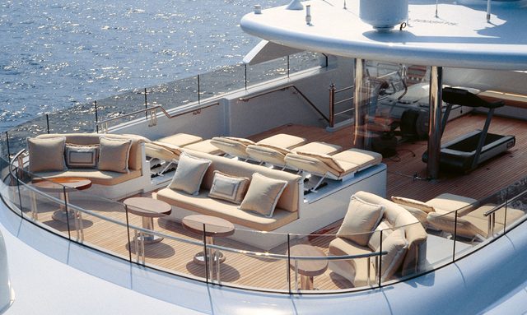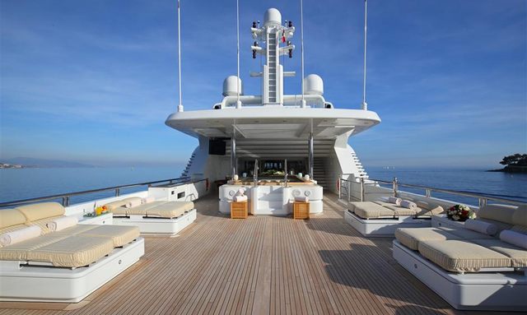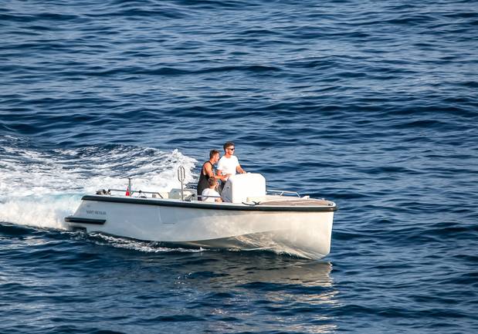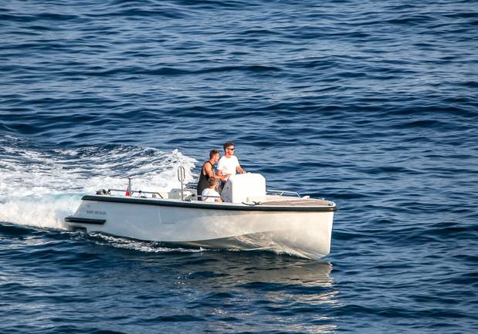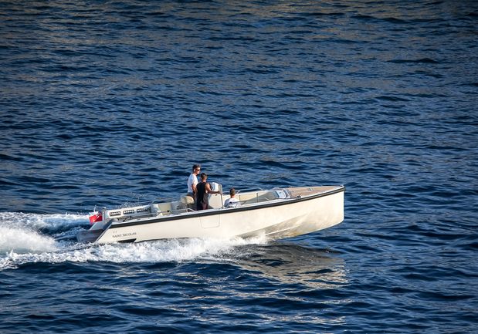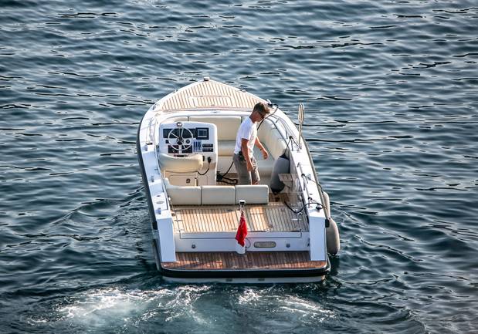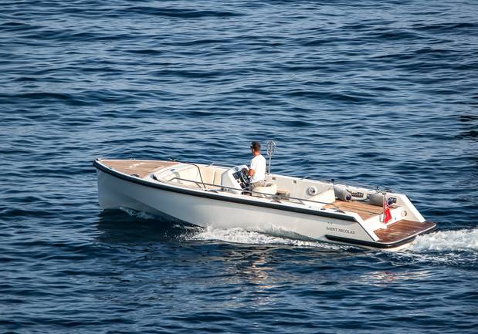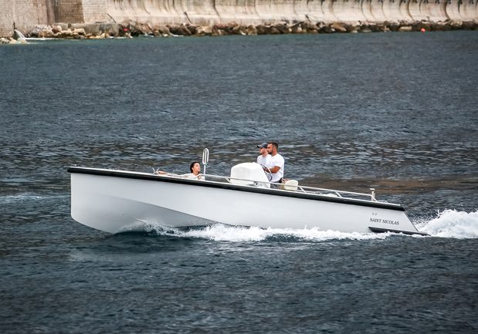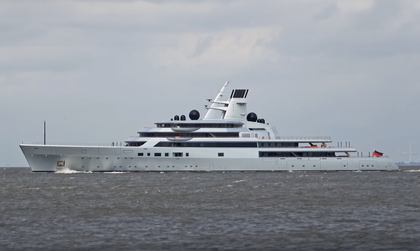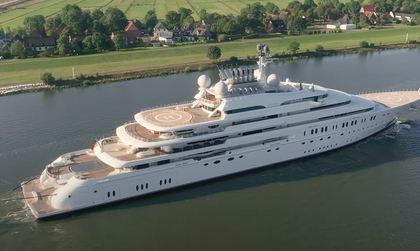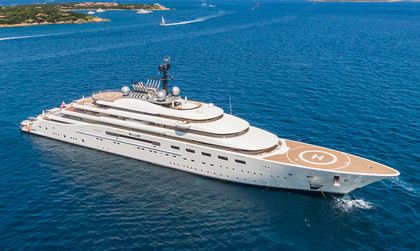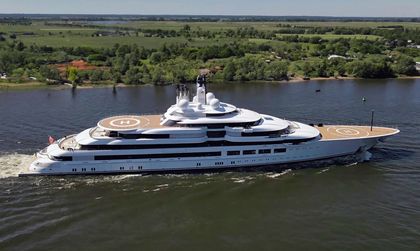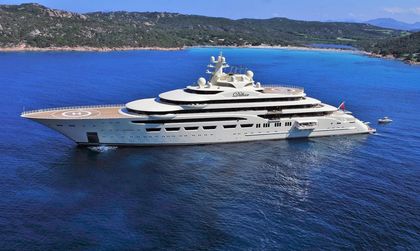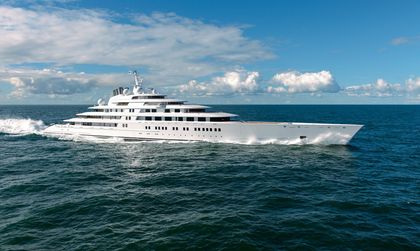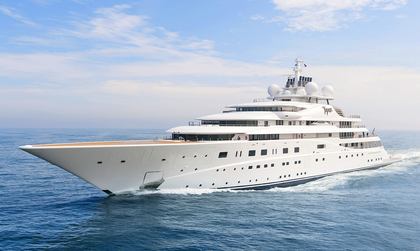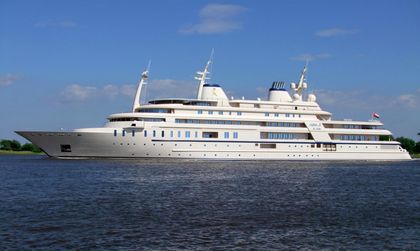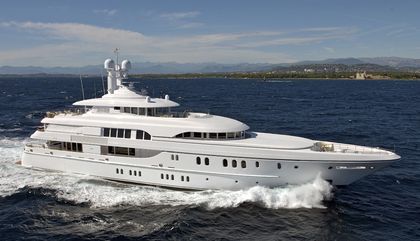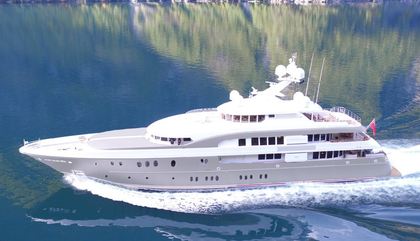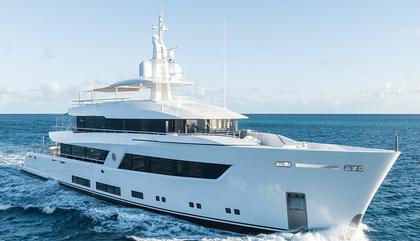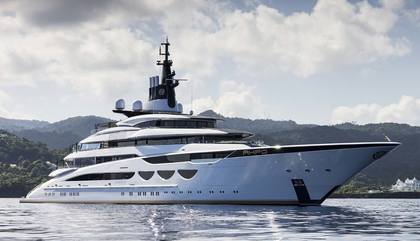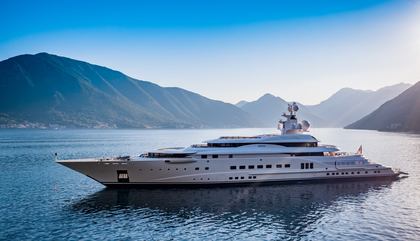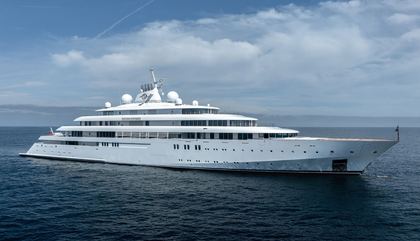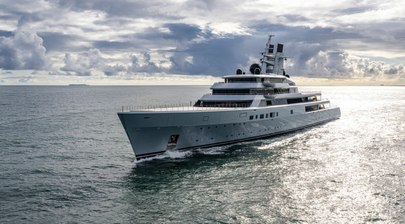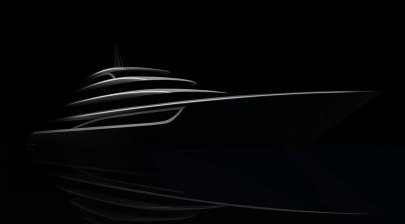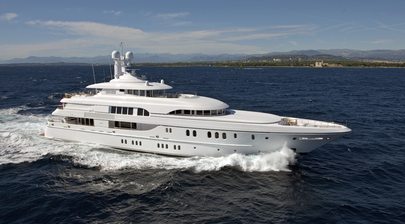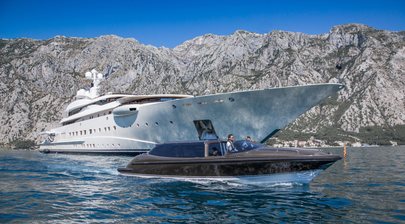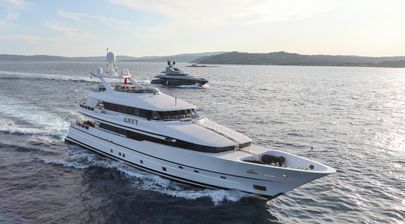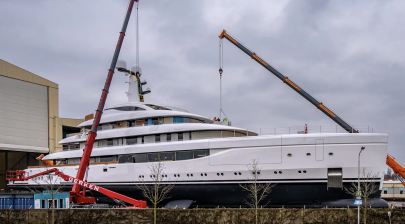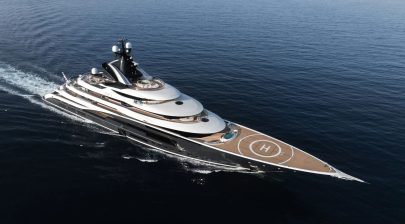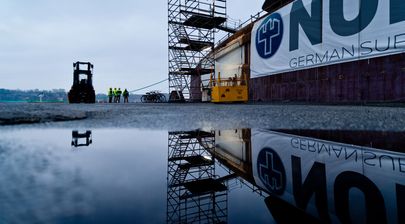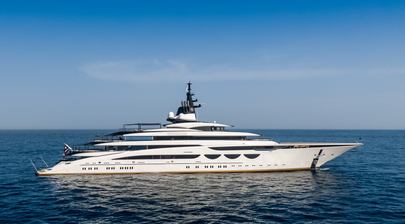-
Guests
12
-
Cabins
6
-
Crew
17
| Length | GT | Built (REFIT) |
|---|---|---|
|
230' 4"
|
1,938 GT | 2007 (2025) |
| Beam | Draft | Top Speed |
| 42' | 11' 10" | 16 Kts |
Delivered in 2007, Starfire is a 70.2m motor yacht built by German shipyard Lurssen. The yacht's refined interiors have been crafted by Zuretti, while her exteriors have been penned by Espen Oeino.
Key Features
- Fully equipped upper deck gym
- Touch and go helipad
- Glass lift connects all main decks
- 10,000 litre capacity pool
- Spacious and convivial sun deck
- Ultra modern stabilisation system
Design & Construction
Designed around a full displacement steel hull and an aluminium superstructure she features a 12.8m beam and a 3.6m draft. The yacht is built over 6 decks with an internal volume of 1,938 GT (Gross Tonnes).
Construction started in mid 2005 with the keel laid under the project name 'Nemo'. The yacht was designed and constructed in compliance with the Lloyds Register technical standards.
Exterior Design
Starfire features strong, masculine exterior lines styled by Espen Øino. The yacht features a raked bow, contributing to its sleek and efficient profile. Constructed with a steel hull, the vessel ensures robust strength and longevity. The superstructure, made of aluminum, balances the overall weight without compromising stability. The deck material is teak, offering a practical and classic finish that is both durable and aesthetically pleasing. The hull and superstructure are painted in a crisp white, providing a clean and timeless appearance. The boot top and below-the-waterline areas are colored black, adding a subtle contrast that accentuates the yacht's streamlined design.
The exterior design is straightforward, with practical features such as a swimming jet in the pool, making it suitable for both relaxation and fitness activities. The main deck aft offers a relaxed sitting area with sofas and easy chairs. The upper deck's open-air aft portion is a versatile space, featuring sun loungers, L-shaped sofas, and a pool with a bar.
The sun deck includes a gymnasium, partially enclosed by sliding glass doors. This area is equipped with sun loungers and a forward viewing area. Starfire also includes an emergency landing pad for smaller helicopters.
Interior Design
The interior spaces are the work of François Zuretti, with additional decoration by Vittoria Design of Sardinia. The materials used throughout the yacht include American walnut, various types of marble, and onyx, providing a consistent theme of quality and durability.
The main guest stairway is a central feature, winding around a glass lift shaft with a hydraulically powered car. This lift connects the lower deck, main deck, bridge deck, and upper deck, providing convenient access throughout the yacht. The stairway is bordered by decorative wrought-iron banisters capped with a brass handrail.
The main deck aft features a formal saloon, which includes a Steinway grand piano, two seating areas, and a walnut-paneled, marble-topped bar. The bar serves as a divider between the saloon and the formal dining room, which is dominated by a 16-seat table and glass-fronted display cabinets. The dining room is illuminated by three windows on each side, offering ample natural light and exterior views.
On the bridge deck, the sitting room spans the full beam of the yacht and is floored with a lattice of wood and marble. This room includes two seating areas to port and starboard, both overlooked by large televisions. A centrally positioned cabinet divides these seating areas. Toward the aft, the room features an L-shaped full-service bar and a card table. Beyond these is a semi-circular dining room with an antique 10-seat circular table and a chandelier made from Venetian glass.
The upper deck saloon offers a similar layout, with two sitting areas divided by a cabinet at the forward end. The aft portion features a bar and a game table, extending to a circular dining salon. The room is floored with the same lattice of wood and marble, maintaining a consistent design theme.
The children's playroom on the play deck is decorated with classical raised-and-fielded paneling crafted from American walnut, a marble-topped bar, and a brightly colored fish-patterned carpet. The playroom includes a side table for board games, drawing, or holiday homework.
A cinema is located just forward of the playroom, transforming from an observation lounge by day to a cinema by night with a large flat-screen television and a central sofa. The surrounding deck provides an ideal viewpoint when the yacht is entering a port.
The galley is equipped with a full range of professional equipment, capable of meeting any culinary challenge. The bridge features industry-standard integrated displays, controls, and communications gear, adhering to the original owner's requirement for solidly reliable and easy-to-operate equipment.
Accommodation
Starfire offers accommodations for up to 12 guests in six cabins. The master suite is located on the main deck and spans the full beam of the yacht. It includes a private study, a lavish bedroom, and an observation lounge. The en-suite bathroom is adorned with white marble and onyx, featuring a central spa bath, shower, head compartment, and dressing table. His-and-hers hand basins, trimmed with onyx and gold fittings, complete this luxurious space.
A VIP cabin is situated on the bridge deck, distinguished by its large windows that offer excellent views. Four additional guest cabins are located on the lower deck. Two of these are double-bedded and two are twin-bedded, each with an additional pullman berth that folds out of the wall beneath the large portlight. All guest cabins are spacious enough to include desks and sofas, ensuring a relaxing environment. Each cabin is complemented by an en-suite shower room embellished with attractive marble.
In addition to the main guest accommodations, a small cabin designed for a nanny or security personnel is available. This cabin features a pair of bunks and en-suite facilities, ensuring that all needs of guests are catered to.
Eight en-suite crew cabins are located on the lower deck, each designed for comfort and efficiency. The crew mess on the tank deck is particularly spacious, featuring a U-shaped lounging and television area, twin dining tables, an Internet alcove, and a pantry. Additionally, a large crew gymnasium is available, providing a space for relaxation and fitness.
Performance & Capabilities
Powered by twin diesel Caterpillar (3512B DITA) 1,850hp engines running at 1500rpm, motor yacht Starfire is capable of reaching a top speed of 16 knots, and comfortably cruises at 14 knots. With her 202,500 litre fuel tanks she has a maximum range of 4,000 nautical miles at 12 knots. She has been fitted with stabilizers to increase on-board comfort when the yacht is at anchor, particularly in rough waters.
Starfire Yacht is not For Sale
Motor yacht Starfire is not currently for sale. Explore all Lurssen Yachts for sale or search all new & used yachts for sale globally powered by YachtBuyer’s Market Watch.
If you're the yacht owner, broker, or captain, please use the "Update Sales Info" link to report any changes to the sales information. Update Sales Info
