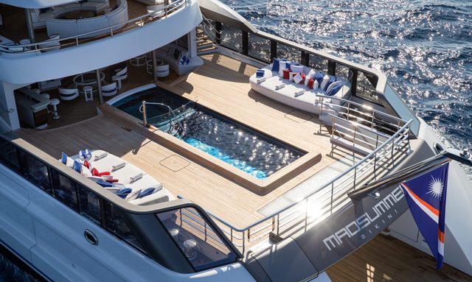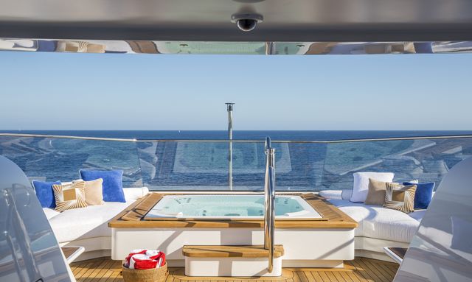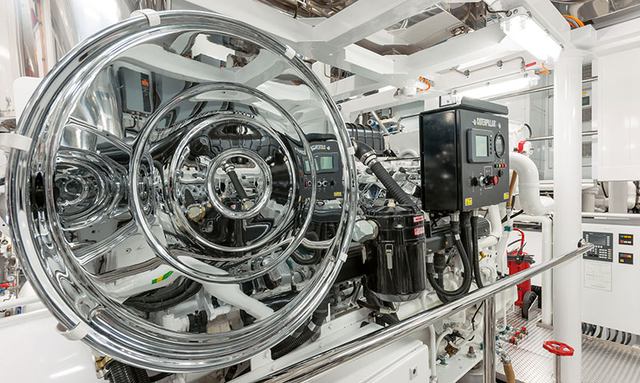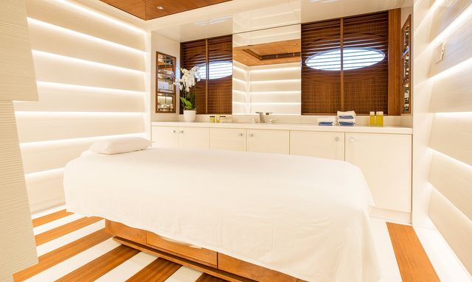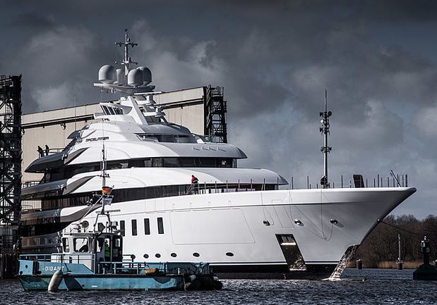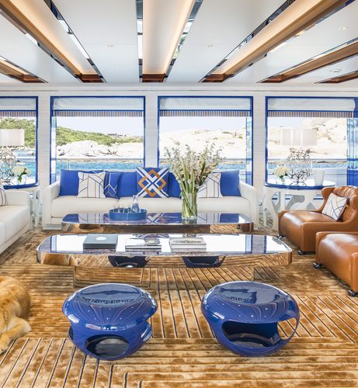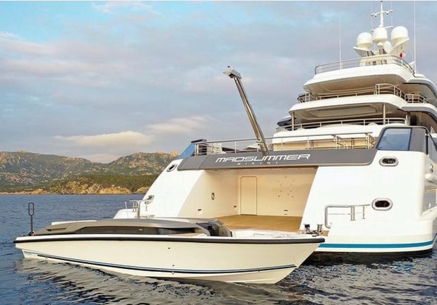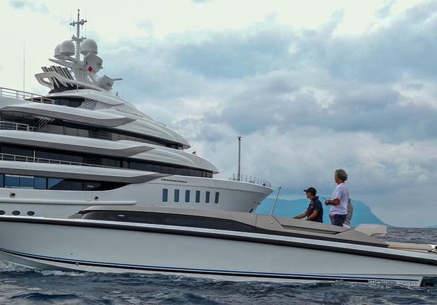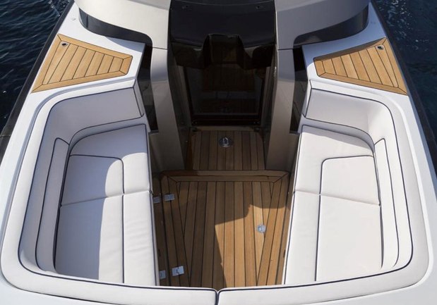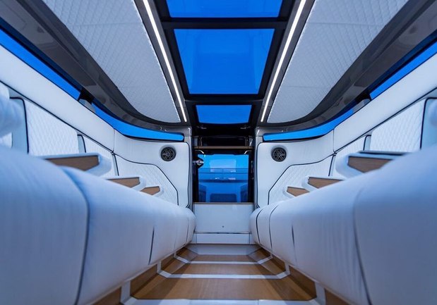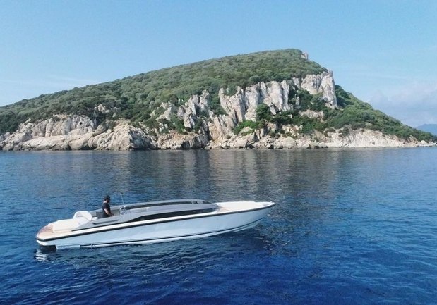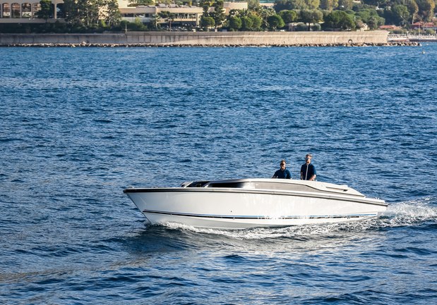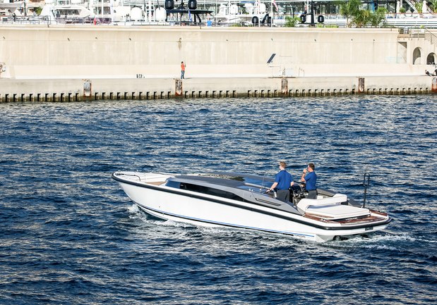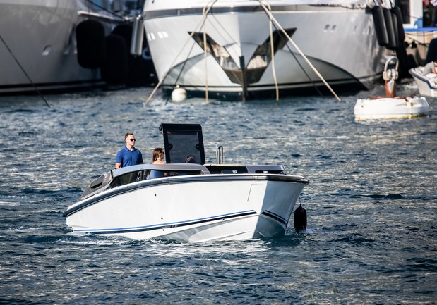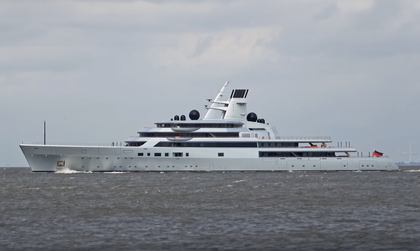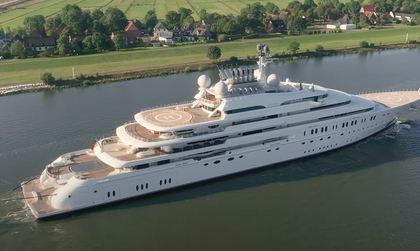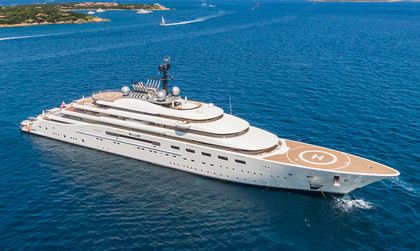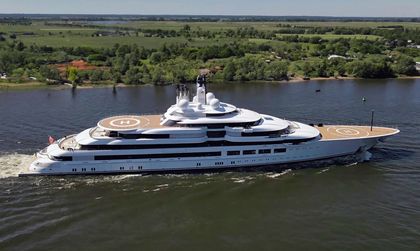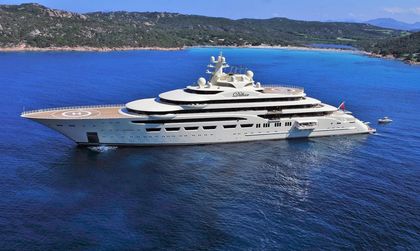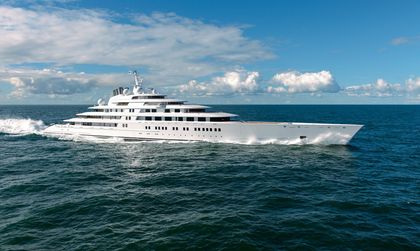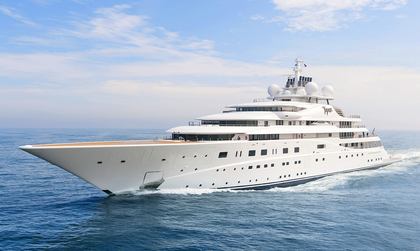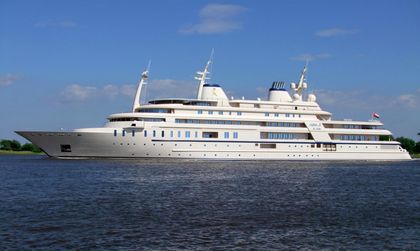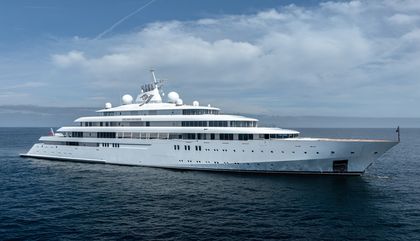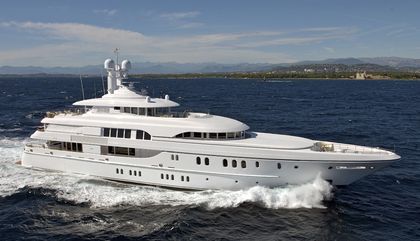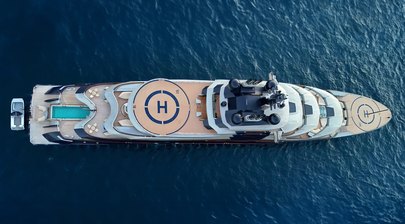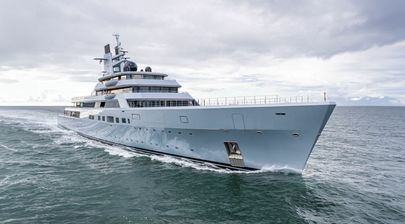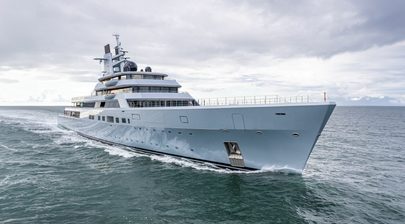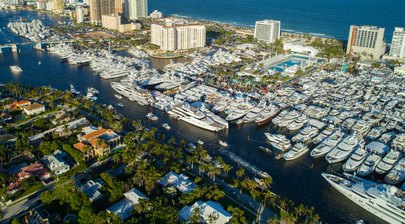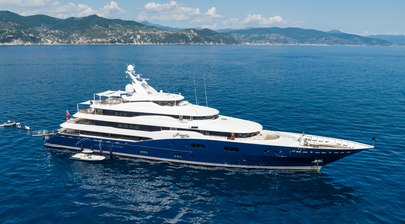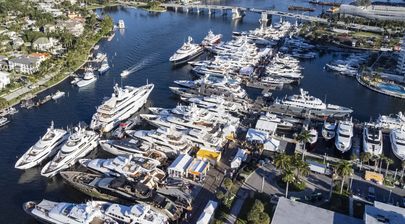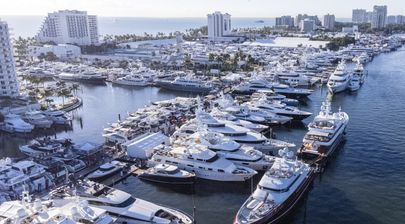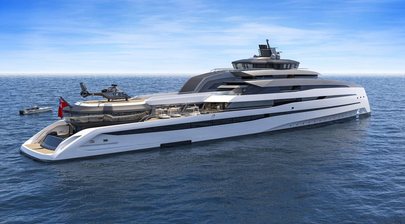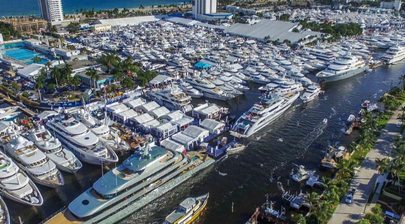-
Guests
18
-
Cabins
9
-
Crew
28
| Length | GT | Built |
|---|---|---|
|
95m
|
3,250 GT | 2019 |
| Beam | Draft | Top Speed |
| 14m | 3.8m | 18 Kts |
The 95m (311.6ft) motor yacht Madsummer was delivered to her owners in 2019 by German shipyard Lurssen. The yacht's elegant exterior design is by Harrison Eidsgaard, while her interiors are the work of Laura Sessa Romboli.
A yacht build that began with the owner's desire for a seaplane transformed into a journey involving the exploration of 34 different floorplans before settling on the final design. Initially conceived at 85m (278.8ft), the project eventually expanded to an impressive 95m (311.6ft) during its development.
The owner did get their seaplane. A Husky A-1C 200 seaplane is proudly secured to the sundeck when not in use.
Key Features
- Bridge deck master suite with private access terrace
- 12m swimming pool on aft deck
- Stunning maritime color scheme
- Cinema room with huge windows
- Beach club with beautiful sea terrace
- Elegant lift connecting all floors
Design & Construction
Designed around a displacement steel hull and an aluminum superstructure she features a 14m (45.9ft) beam and a 3.8m (12.4ft) draft. The yacht is built over five decks with an internal volume of 3,250 GT (Gross Tonnes). The design also incorporates a helipad.
Construction started in late 2015 with the keel laid under the project name 'Project Fiji'. Launched in March 2019 this yacht undertook sea trials over the following months; she was delivered to her owners in July 2019 and is the American owner's fourth yacht build.
Exterior Design
Madsummer's exterior design is a masterful blend of elegance, innovation, and boldness, characterized by its massive size and subtly masculine features. Designed by Peder Eidsgaard of Harrison Eidsgaard, the 95-meter superyacht displays an impressive array of unique design elements and operational efficiencies.
The yacht's exterior is marked by a harmony of strong lines and graceful curves, creating a visually arresting silhouette that is both powerful and sophisticated. The wide side decks, large handrails, and the industrial touch lent by the six colossal exposed stainless steel exhausts behind the mast all contribute to its striking exterior design. The masculine exterior is complemented by a hint of femininity, with the intersecting lines and angles creating a stunning play of shadows enhanced by the silver-grey accent paint.
The aft decks are flanked by removable glass windscreens, a novel feature that serves a dual purpose: providing protection from the wind while offering a mirrored effect to shield the owner and guests from prying lenses. The whole open pool deck area on the main deck is surrounded by a glass bulwark, another unique design feature that has been implemented for the first time on Madsummer.
A key highlight of the yacht's exterior is its private owner's deck, thoughtfully designed to offer the utmost privacy. The deck features a pair of wings that allow the owner to look down on the 12-meter pool two decks below. In a nod to the owner's desire for seclusion, the owner's aft terrace doesn't have stairs leading to the deck below.
Interior Design
Italian designer Laura Sessa was entrusted with the task of designing the interior of Madsummer, and she has delivered a masterpiece of vibrant hues and unique designs.
Upon entering the main saloon, you are immediately greeted by a lavish Tai Ping silk carpet with stripes of white and an incredibly rich shade of blue. The main deck boasts six guest cabins, each with its unique color theme - scarlet, orange, aquamarine, emerald, and more. These colors are incorporated into custom cushion designs, bed linens, the border of the headboard, heavy woven fabric wall coverings, and gleaming lacquered cabinetry.
The en suite bathrooms continue the color theme, with a mother-of-pearl mirror frame dyed the appropriate color and lacquered. These bathrooms feature silver stripes of Calacatta marble, stainless steel fittings, and rich sycamore cabinetry, creating a stunning effect.
A remarkable feature of Madsummer's interior is the custom-designed door handles that are built into the paneling. The central corridor of the main deck is lined with dark strips of mutenye wood laid over a gleaming mirror, hiding the handles in plain sight.
The two VIP cabins on the upper deck continue the color theme, but with subtle variations. Here, instead of lacquered wardrobes, Sessa has used reconstituted oak panels in geometric patterns. Around the large windows, she has created a striking effect by taking heavily grained wood and treating it with bronze.
The owner's suite is a true feast for the eyes. Accessible through his-and-hers dressing rooms, the suite is filled with vibrant colors, with brilliant blue being the dominant theme. The suite features his-and-hers bathrooms too, with her bathroom boasting a tub in fragile white quartzite, which reflects the light differently according to the time of day, while his bathroom is detailed in exquisite Iranian travertine.
Accommodation
The vessel comfortably accommodates up to 12 guests in six elegant and spacious cabins. Each of these cabins, located on the main deck, has been thoughtfully designed with a unique color theme, creating a vibrant and individualized atmosphere for each guest.
The cabins are meticulously designed with attention to minute details. Each cabin features a silk carpet that sets the overall tone of the room, complemented by custom cushion designs, bed linens, and the border of the headboard. The wall coverings are made from heavy woven fabrics, and the cabinetry is finished in a gleaming lacquer. The en suite bathrooms are equally impressive, featuring mother-of-pearl mirror frames dyed to match the color theme of the cabin, all combining to create a truly stunning effect.
The upper deck houses two VIP cabins that continue the color wheel theme of the main deck. The large windows are framed with heavily grained wood treated with bronze, creating a striking effect that is both sophisticated and unique. A sixth cabin features a small TV lounge with sofa, armchairs and a bathroom.
On the deck above, the owner's suite is a visual delight, featuring a vibrant palette throughout. Accessible through twin dressing rooms, the color blue takes center stage in abundance. The suite comprises twin bathrooms with wood as the primary material and is positioned forward of the central lobby. A terrace with a sofa and a private jacuzzi offers exclusive outdoor space. Additionally, the suite includes an extra cabin, ideal for accommodating children.
In addition to guest accommodation, the yacht also offers a high level of accommodation for the captain on the operational bridge deck. The front section of the owner's deck is dedicated to the captain's suite with a private office that has been finished to the same high standards as a guest area. The wheelhouse provides ample space for a large console, a centrally located chart table, and two large sofas. In addition, there are two single-staff cabins off the lobby on this bridge deck.
Performance & Capabilities
Madsummer's efficient design is powered by an advanced power management system, which is carefully balanced with the power plant demands and fuel burn, resulting in significant operational efficiencies.
At the heart of Madsummer's mechanical capabilities is Lürssen's first-of-its-kind load-leveling package for generating house electricity. This innovative system features three variable-speed gensets, two at 352kW and one at 541kW, which are connected to a 54kWh battery bank. The bank is automatically charged by whichever generator is running, allowing the yacht's electrical system to respond instantly to increased power demands without any delay.
The battery bank, housed in a well-cooled cube measuring two meters per side, is strategically located aft of the lower level of the engine room. The system is designed in such a way that it can handle a surge in demand, such as when appliances in the galley or laundry are turned on, without the need to add another genset to the house power supply or alter the speed of the original generator.
Madsummer's energy efficiency measures extend beyond its power management system. It also features waste heat recovery, which is used to warm the pool water, and specially treated glass that reduces heat transfer to the interior. The exterior glass panes are coated with light and UV reflective film, with an air gap before the interior pane, which also has a heat deflecting film. This design significantly minimizes heat build-up behind the windows.
The vessel also incorporates peak load leveling and condensation collection as part of its strategies to reduce energy consumption. These initiatives align with the owner's desire for a yacht that is not only luxurious but also operationally efficient.
Leisure & Entertainment
The yacht features a well-equipped gym, allowing her guests to keep up their fitness regimes at sea. A sumptuous cinema suite allows for movie nights at sea and the yacht benefits from a children's playroom where younger guests can be kept entertained. A beach club allows for easy access to the water and allows those on board to easily unwind while luxury yacht Madsummer plays host to a complete dancefloor.
Madsummer also accommodates an array of exciting features for entertainment and adventure. There is a seaplane berth on the sundeck, a fully certified helideck at the bow capable of supporting up to an EC135, and a tender garage forward that can accommodate a range of watercraft. Another side-opening tender garage aft holds a seven-meter Super Air Nautique G23 for wakeboarding and a substantial dive store.
Air conditioning offers increased on-board comfort, while underwater lights create a dazzling light display when the sun goes down and an elevator makes the yacht fully accessible. Madsummer also features a deck jacuzzi which provides excellent views.
Madsummer's lower deck houses a spa comprising seven spaces, each serving a unique purpose, from a barber shop/beauty room to a massage room with louvers directing ambient light.
A distinctive feature of the yacht is a 2.5m diameter skylight that transcends all decks. When standing in the spa and looking up, your gaze extends beyond the seating area on the main deck, reaching the fire pit on the upper deck, the owner's terrace, and further beyond the open sky.
Wellness
On the lower level, guests are treated to a spacious 300sq/m (323sq/ft) relaxation area, complete with a small spa, shower, Turkish bath, and massage room. The bulkhead opens in front of a lobby area and an adjoining gym, seamlessly forming a terrace for an expanded and versatile space to unwind and rejuvenate.
Tenders
The tender garage forward can accommodate a 10m (32.8ft) Ocean 1 RIB and an 11m (36ft) Maori yacht limousine tender. In addition, there are five personal watercraft and a jet board. A side-opening tender garage provides easy access to the 7m (22.9ft) Super Air Nautique G23 wakeboarding boat.
Member of the World's Biggest Yachts Club
This yacht is proudly ranked at 76 in the YB100, our exclusive list of the World's Biggest Yachts by Gross Tonnage. It has held this distinguished position for 4 years, 3 months, showcasing its unmatched true size.
This yacht also entered the traditional Top 100 Longest Yachts in 2019 at 59 and is now ranked 80, holding a spot in the table for 5 years, 5 months due to its extraordinary length.
To understand the difference visit our page on the World's Biggest Yachts.
CC-Summer Yacht is not For Sale
Motor yacht CC-Summer is not currently for sale. Explore all Lurssen Yachts for sale or search all new & used yachts for sale globally powered by YachtBuyer’s Market Watch.
If you're the yacht owner, broker, or captain, please use the "Update Sales Info" link to report any changes to the sales information. Update Sales Info

