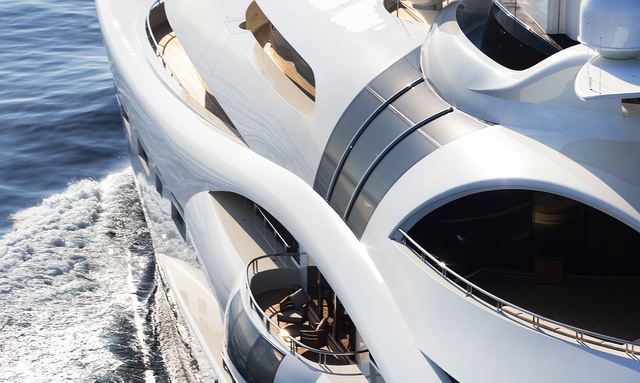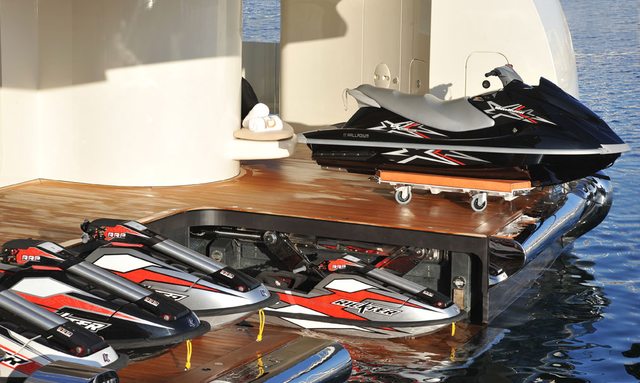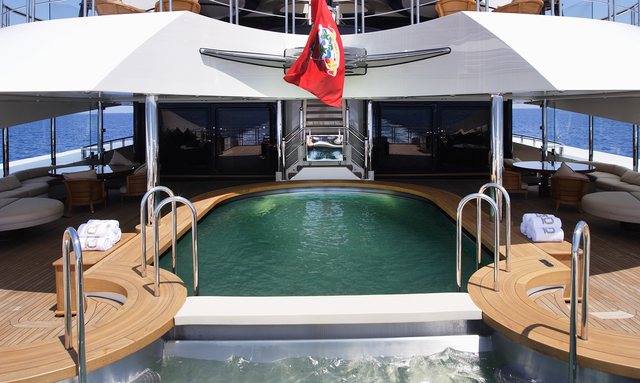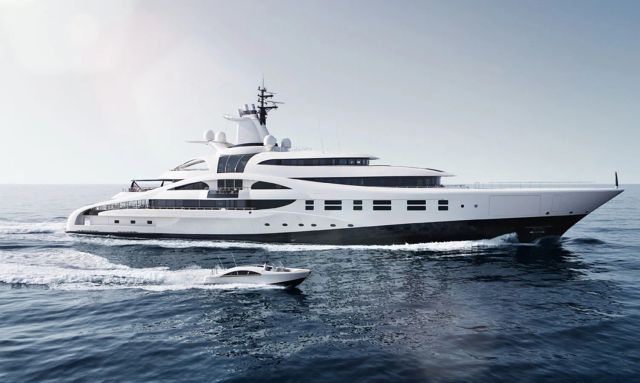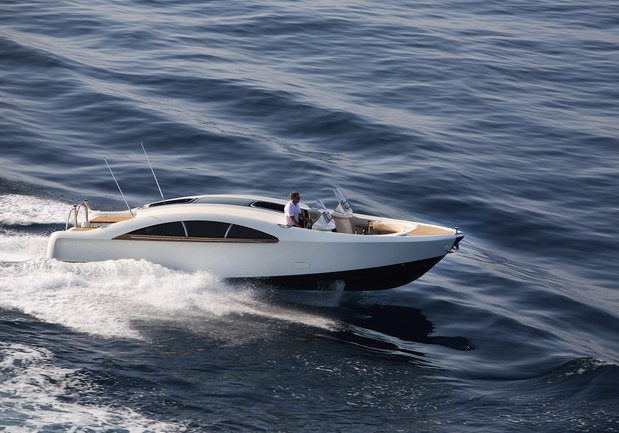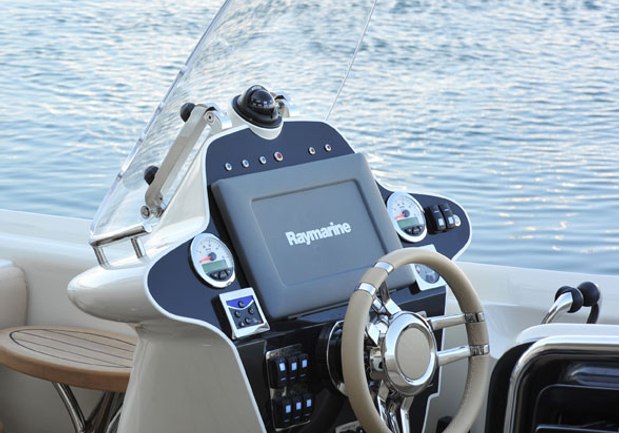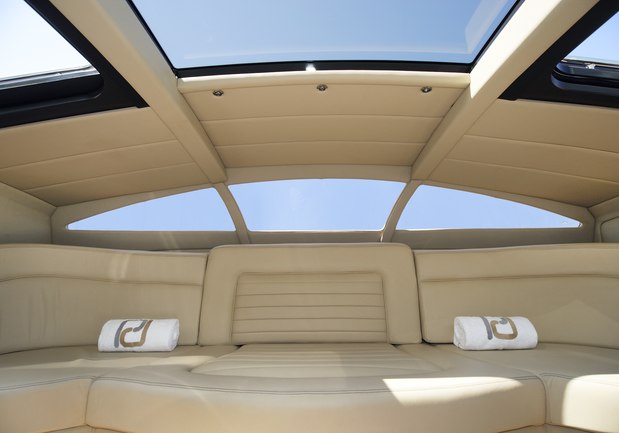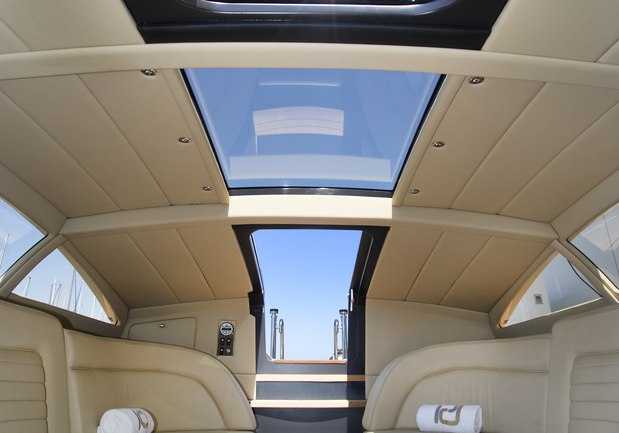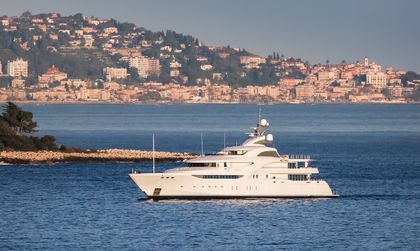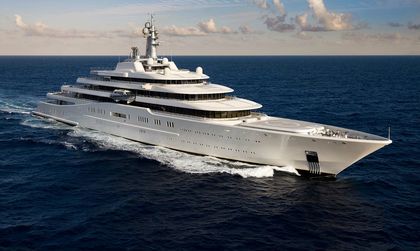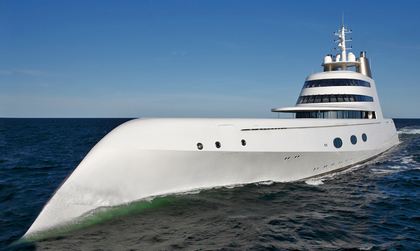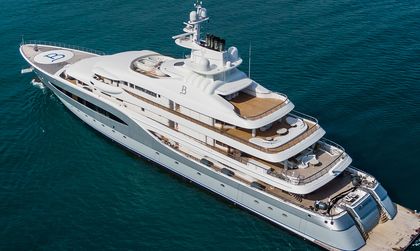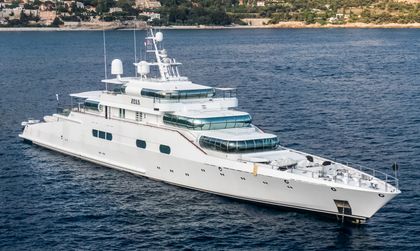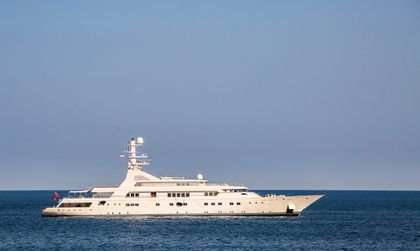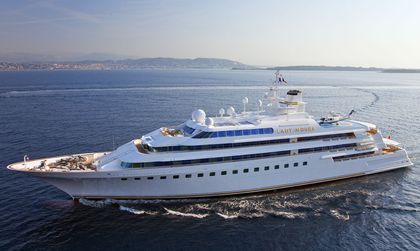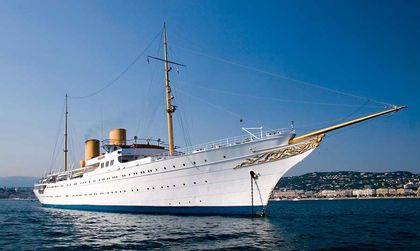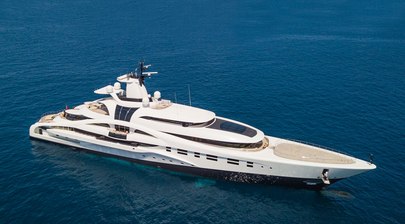-
Guests
16
-
Cabins
8
-
Crew
34
| Length | GT | Built |
|---|---|---|
|
312'
|
4,447 GT | 2010 |
| Beam | Draft | Top Speed |
| 53' 3" | 14' 5" | 19 Kts |
AV is a multi-award winning 95.1m (312ft) motor yacht delivered by German shipyard Blohm + Voss in 2010. Her interior design and exterior styling come from the drawing boards of Michael Leach, while Blohm + Voss is responsible for her naval architecture.
Michael Leach, the designer, was responsible for crafting the owner's previous yacht. Over eight years of frequent use, including his own trips onboard, he had observed how the owner and the guests used the yacht. Drawing insight from both the owner and the crew, these experiences became the inspiration for the design of the new yacht.
‘We never saw him use the formal main-deck lounge on his previous boat, so on (Palladium) it has been turned into a very relaxed extension to the aft deck."
Key Features
- Striking atrium roof floods the interior with natural light
- Guest elevator
- Tender garage fully stocked with water toys
- Helipad
- Swimming pool complete with wave mode
- Sophisticated interior design
Design & Construction
Designed around a displacement steel hull and an aluminum superstructure the yacht AV, originally known as Palladium, boasts a generous 16.22m (53.2ft) beam and a 4.4m (14.4ft) draft. Spanning four decks, it encompasses an internal volume of 4,447 GT (Gross Tonnes). The owner's insistence on a consistent 2.45m (8ft) head height throughout resulted in deck-to-deck heights surpassing those of comparable vessels. To ensure an aesthetically pleasing outcome, designers commissioned a model maker to create a foam model of the yacht. Subsequently, the naval architect utilized laser scanning to transform the foam model into a computerized representation.
Construction commenced in late 2007 under the project name 'Project 971,' adhering to Lloyds Register technical standards. Launched in March 2010, the yacht underwent sea trials in the subsequent months, culminating in delivery to its owners in September 2010.
Notably, the design features a helipad for added functionality.
Exterior Design
AV is a modern marvel of yacht design. Her two-tone, 95m body, cleaved by a two-storey fan of glass, shimmers in the sunlight, casting dramatic shadows that reveal unique, complex shapes. This shift in design thinking is a result of the background in fins, foils, and aerodynamics of Michael Leach Design, the UK-based firm behind AV's design.
Every angle of AV, every curve and line, was shaped in foam model after foam model until perfection was achieved. The final model was so refined that it was used by the shipyard for construction. The yacht's angles are inspired by nature, specifically sea creatures. The project's name, Orca, is reflected in the mast's design - it protrudes like the dorsal fin on a killer whale. The undulating superstructure forms recall the streamlined power of a dolphin, with smooth yet purposeful radii, while floating circular awnings on the owner's deck are reminiscent of moon jellyfish.
The bathing platform extends to the side decks, passing inside the stern corners, leading to a tender garage where the custom Cougars and stacks of windsurfers reside. The central portion of the bathing platform lowers into the water and tilts aft to facilitate the launch and retrieval of the water toys. A hidden passage on the port side links the garage with the crew quarters, making it easy for the crew to access the tenders or bathing platform without crossing the owner's pool deck.
The forward working deck is enclosed, providing the owner with a vast expanse of teak deck from his stateroom windows, with an intimate seating area tucked under the brow and a bow sun deck sized for helicopter landings. The bulwarks are purposefully low to enable great forward vision.
Interior Design
The interior of AV, designed by UK-based firm Michael Leach Design, is a testament to modern luxury. From the moment you step on board, you are greeted by an environment that exudes relaxation and comfort.
A noticeable feature of AV's interior is the minimalistic yet functional design. The furniture flows within its surroundings, appearing to grow out of the walls and floors, rather than just being placed as mere decoration. This organic furniture approach is best exemplified by the 20-seat dining table in the owner's dining saloon. Crafted from carbon fiber and coated in metal finishes, the table exudes an aura of solidity and permanence, while appearing to grow out of the floor, akin to a work of art. A china cabinet, equally exquisite, flows from the floor with its pantographic doors noticeable as a blend of engineering and artistry.
The owner's stateroom is dominated by a massive 5.3sq/m bed, crafted by Silverlining. The bed is anchored by two structural supports disguised in organic helical structures wrapped with leather stitched in situ. The stateroom also boasts a pair of spacious dressing areas and a large ensuite.
AV's guest suites are no less impressive, offering vast windows that provide uninterrupted views of the world outside, whether you're sitting or standing. Custom furniture by Silverlining coils itself in flowing lines within the textured backdrop of Metrica-crafted walls and ceilings. The en suite bathrooms feature large showers, walls, and floors made of Bianco Brazil marble, and each organically shaped basin is constructed of backlit rare crystal onyx.
The atrium of AV is a sight to behold - backlit onyx squares set into the floor like stepping stones guide the way forward, whilst a glass floor in the gym keeps the entire atrium open to the sky.
Throughout the yacht, the melding of the surrounding joinery created by Metrica with the custom furniture pieces designed by MLD and made by Silverlining, and the metallic surfaces and panels made by Based Upon, fashion AV's unique surroundings. The goal was to create an interior with minimal walls, ceilings, and floors covered in earthy materials, styled to emulate the exterior of the yacht with flowing yet functional lines.
Accommodation
The yacht AV can comfortably accommodate a considerable number of guests in its luxurious cabins. The main deck houses six magnificent guest suites, offering open views through the maximum allowable cut-outs in the hull. These windows have been arranged as stacked horizontals, providing an undisturbed view of the outside, whether guests are sitting or standing. The furniture within these cabins, crafted by Silverlining, flows within the rigid but textured backdrop of Metrica-crafted walls and ceilings.
Each of these suites has a large shower area, spanning almost three square meters, equipped with an enormous electronically controlled rain shower overhead. The walls and floors are adorned with Bianco Brazil marble, and each organically shaped basin is crafted from backlit rare crystal onyx. Rich reds and pewter themes flow through the selection of wood and fabrics that characterize the guest cabins.
The owner's stateroom, located on the owner's deck, offers views to the teak deck forward through its large windows. The stateroom also provides direct access to an intimate seating area and the bow sun deck, designed for helicopter landings, through doors port and starboard. The owner's deck houses a massive 5.3sq/m bed which serves as the focal point of the room. This deck also includes a large ensuite in the nanny cabin that can be opened to one of the dressing areas to create twin facilities, ensuring the yacht's high resale value in the future.
The crew accommodation on the yacht has been carefully considered. A hidden passage on the port side links the garage with the crew quarters, ensuring that the crew can move around without needing to cross the owner's pool deck. This thoughtful design ensures that the crew can efficiently perform their duties, and rest, without disturbing the guests.
Performance & Capabilities
Powered by twin diesel MTU (16V 959 TE70L) 16-cylinder 4,600hp engines running at 1750rpm, motor yacht AV is capable of reaching a top speed of 19 knots, and comfortably cruises at 16 knots. With her 480,000 litre fuel tanks, she has a maximum range of 5,000 nautical miles at 16 knots.
Leisure & Entertainment
The owner's love for high-performance water activities is reflected in the yacht's design, which is centered around the owner's lifestyle and is capable of accommodating up to 20 performance water bikes along with their mechanics and coaches. The layout of the yacht is designed to minimize the distance between the sun deck and the water, maximizing the opportunity for water sports and maintaining a social atmosphere onboard.
The AV yacht's main deck features a 6m (19.6ft) swimming pool equipped with wave and current machines for exercise. The pool, with a 2.5m (8.2ft) spa pool at one end, is recessed below the level of the main deck so that climbing in and out is effortless, in addition to ensuring a clear line of sight from the aft deck seating areas, or the view aft from the main salon. The deck also cantilevers over the bathing platform and tender embarkation point below, which serves as a balcony overlooking the launch and retrieval of water sports equipment.
The yacht features a lounge and cinema with a 105-inch plasma television screen, a large multi-room spa, and six main-deck suites. Backlit onyx squares set into the floor guide guests forward, while a glass floor in the gym keeps the entire atrium open to the sky.
An elevator makes the yacht fully accessible, while air conditioning offers increased onboard comfort. AV also features a deck jacuzzi for cooling off.
Wellness
A sizable multiroom spa opens to port, providing a comfortable space. On the starboard side, a striking atrium leads guests to the six main-deck suites. The gymnasium above features a glass floor, maintaining an open connection to the sky throughout the atrium.
Amenities
To dine in the utmost comfort, an award-winning 6m (20ft) dining table was meticulously crafted with a carbon fiber base. The table rises from the floor, and culminates in a knife-end shape, while the base is designed to provide a comfortable footrest for guests. Formula One engineers conducted thorough checks to ensure the table's structure remained unaffected by vibrations, thus safeguarding the integrity of its honeycombed core.
Member of the World's Biggest Yachts Club
This yacht is proudly ranked at 57 in the YB100, our exclusive list of the World's Biggest Yachts by Gross Tonnage. It has held this distinguished position for 4 years, 7 months, showcasing its unmatched true size.
This yacht also entered the traditional Top 100 Longest Yachts in 2011 at 28 and is now ranked 74, holding a spot in the table for 14 years, 3 months due to its extraordinary length.
To understand the difference visit our page on the World's Biggest Yachts.
AV Yacht is not For Sale
Motor yacht AV is not currently for sale. Explore all new & used yachts for sale globally powered by YachtBuyer’s Market Watch.
If you're the yacht owner, broker, or captain, please use the "Update Sales Info" link to report any changes to the sales information. Update Sales Info

