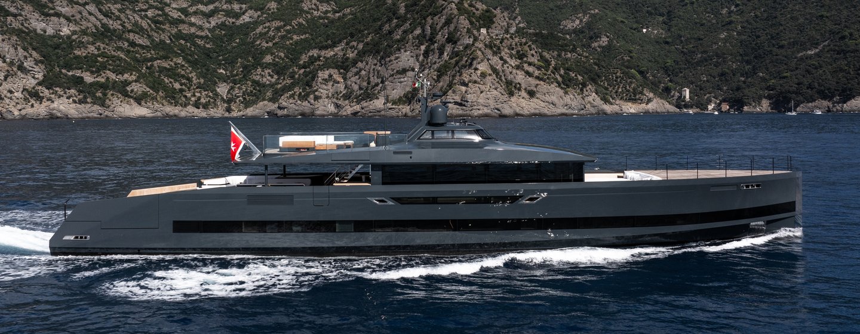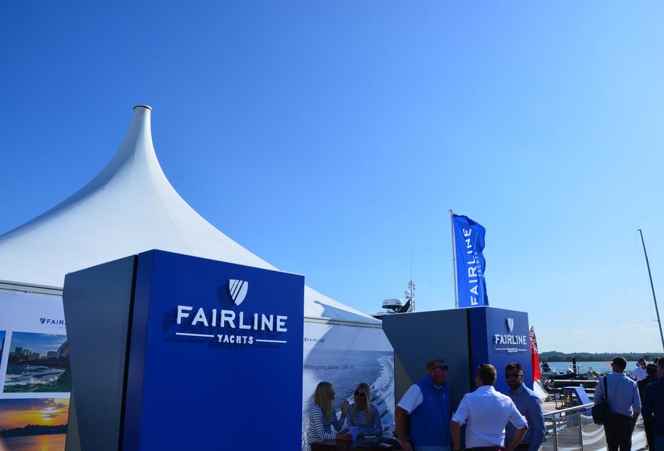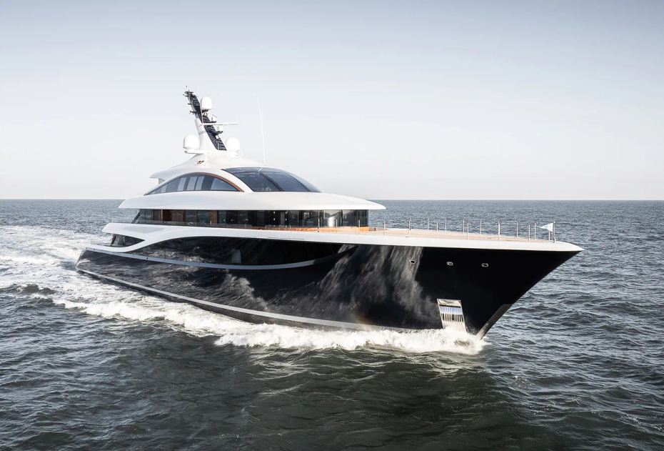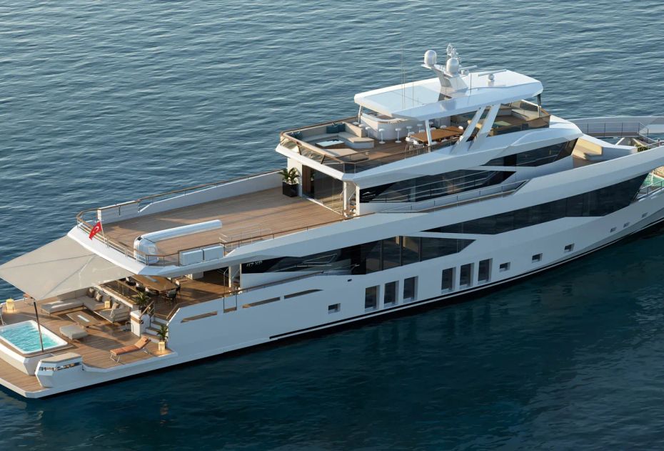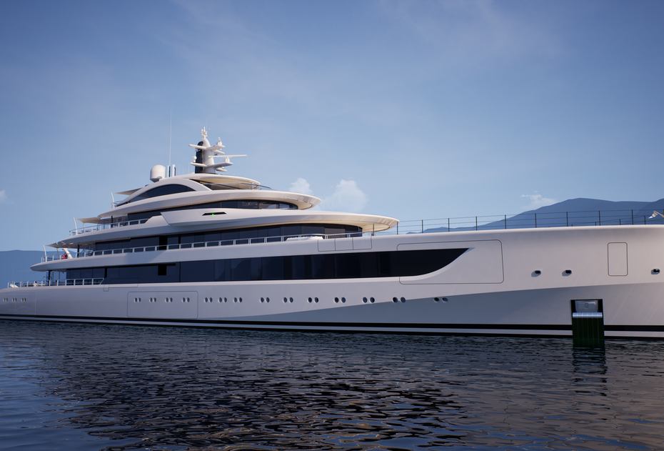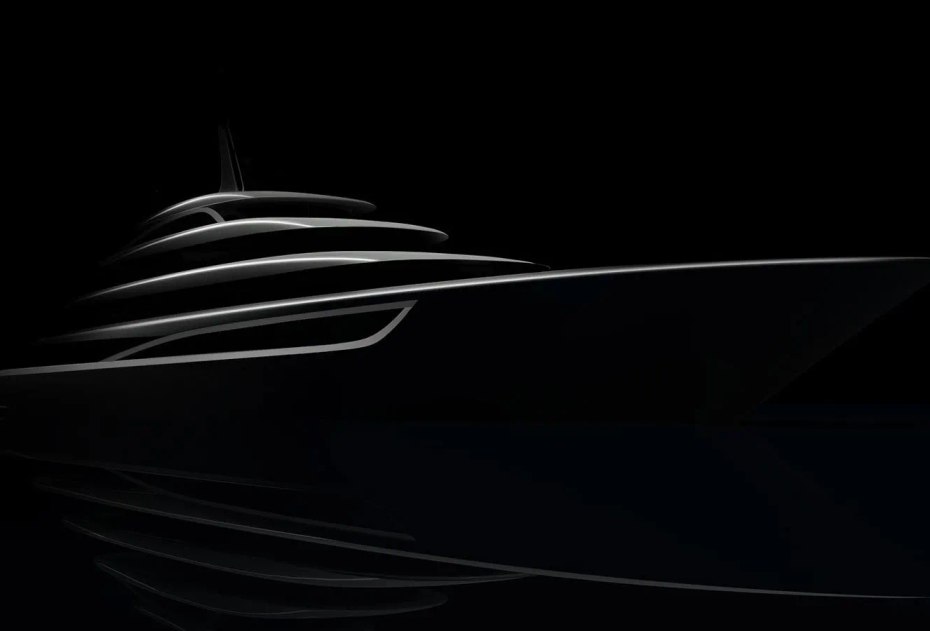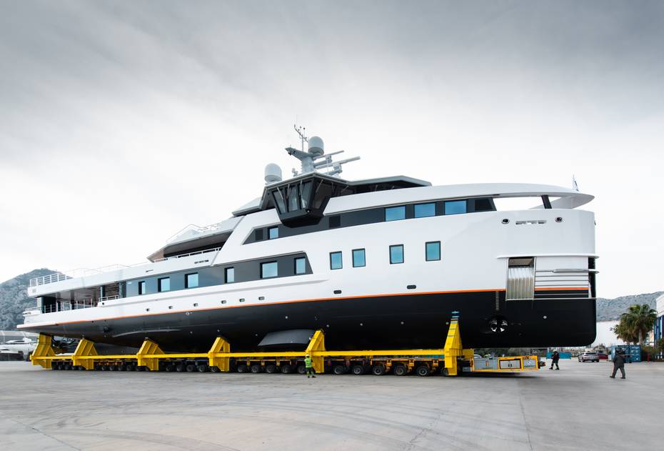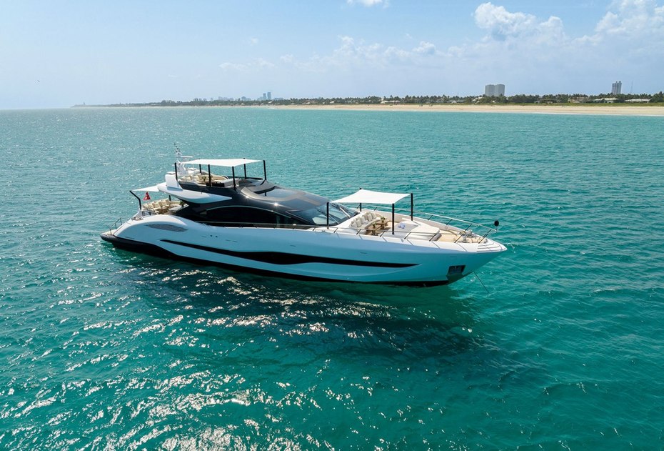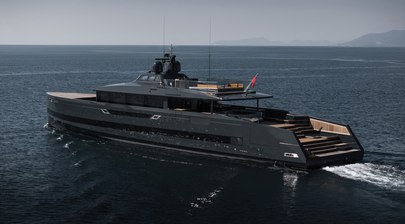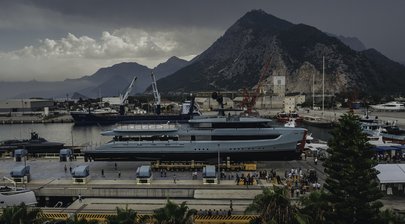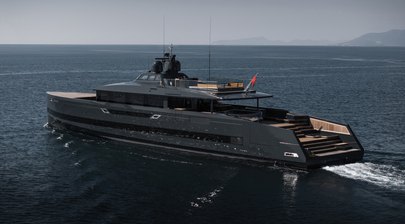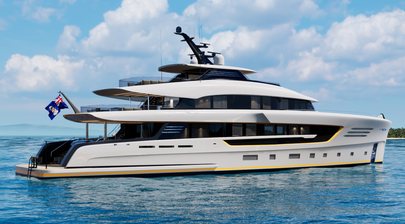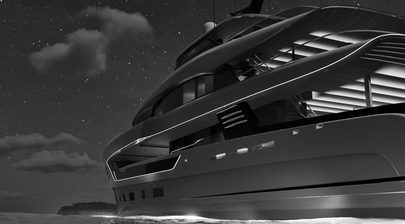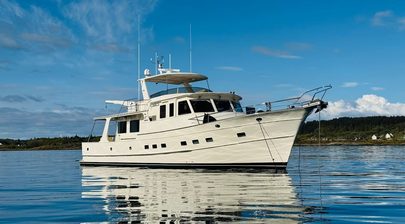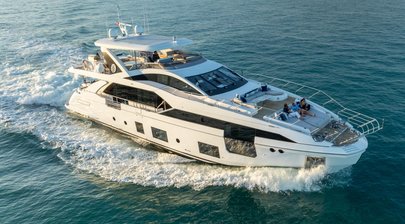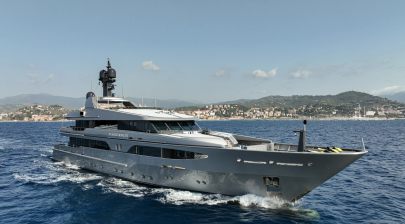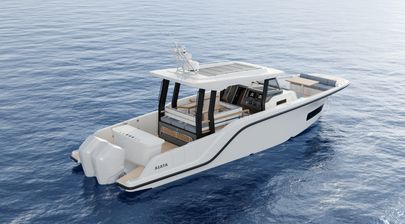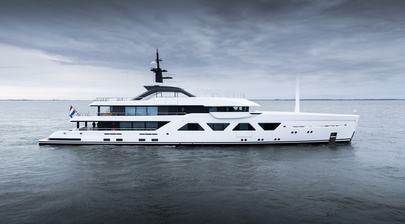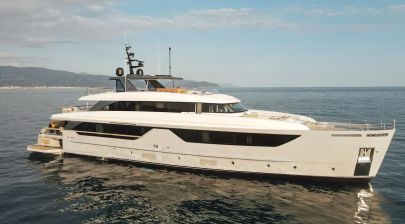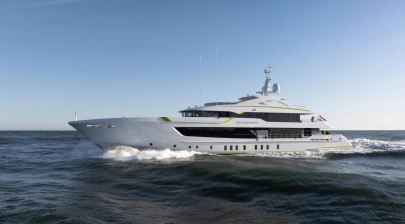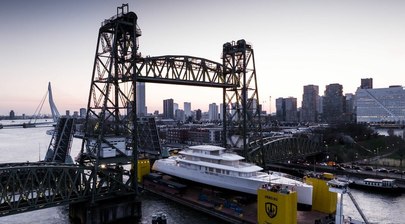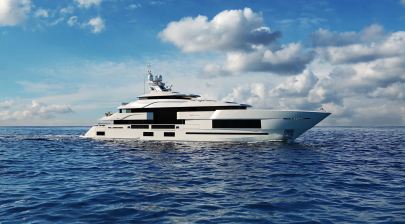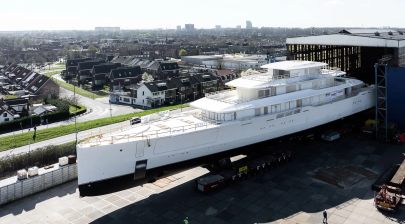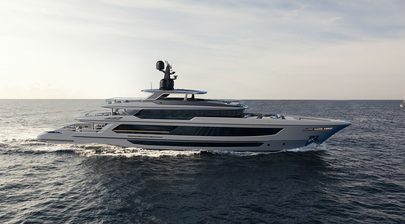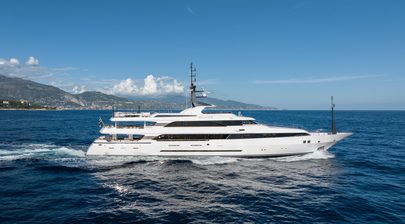Designed by Sinot Yacht Architecture & Design with naval architecture by Lateral Naval Architects, the 45m (148ft) superyacht SAN from Alia Yachts boasts a sleek profile and a unique and continuous visual connection to the sea to enhance interior spaces.
SAN's main deck aft offers shaded sofa seating and terraced steps leading to sun pads and folding bulwarks, expanding the stern's beach club area. The versatile exterior deck furniture adapts for al fresco dining, cocktail settings, or sunbathing. For example, the hi-lo teak dining table can function as a coffee table or be raised and extended for formal dining.
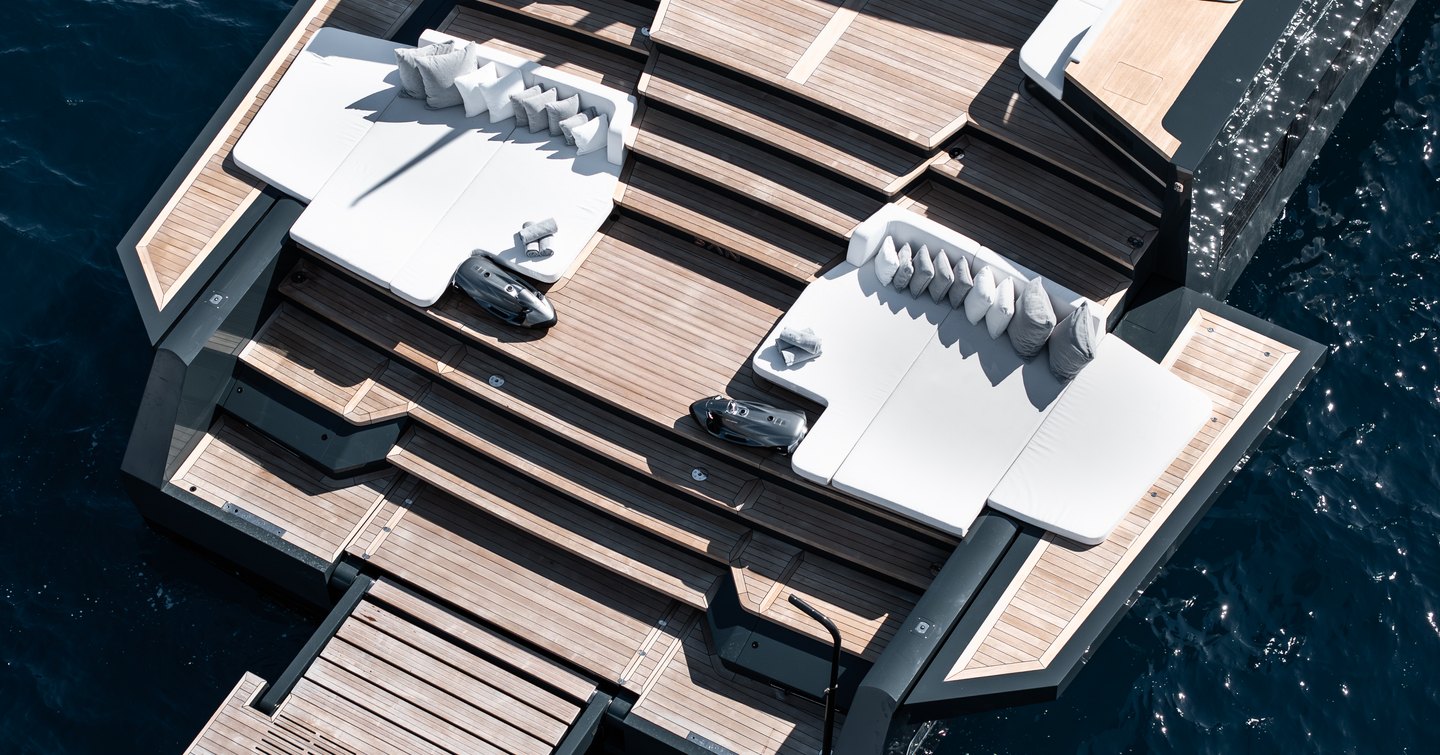
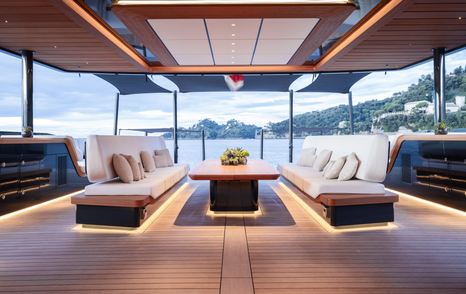
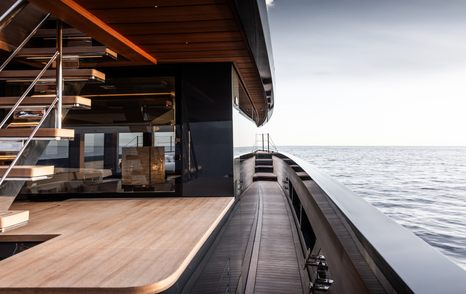
The foredeck features another large sun pad and a convertible table that increases lounging space when covered with cushions. Beneath the foredeck, there is also a tender garage and dedicated crane.
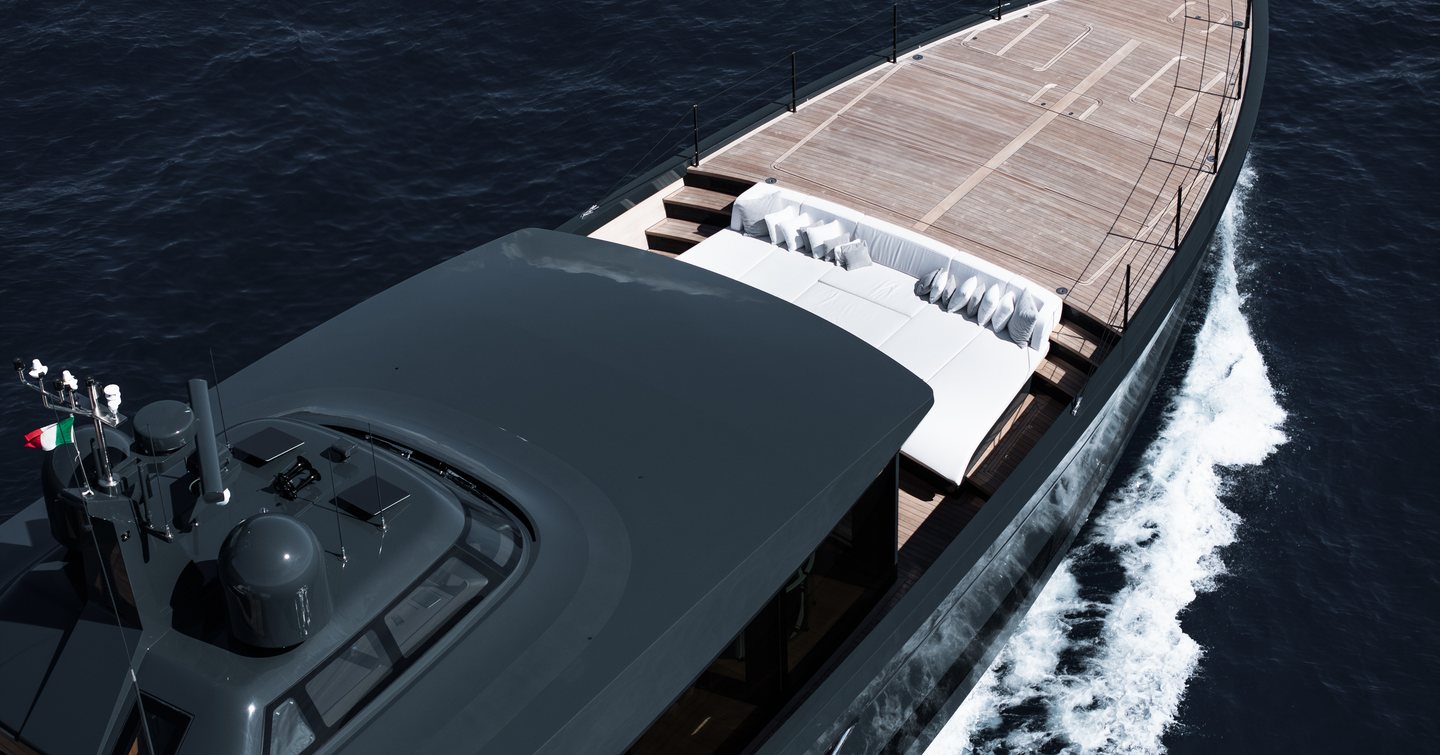
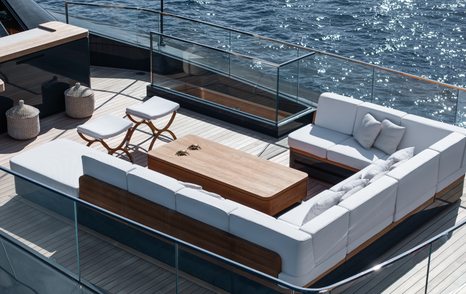
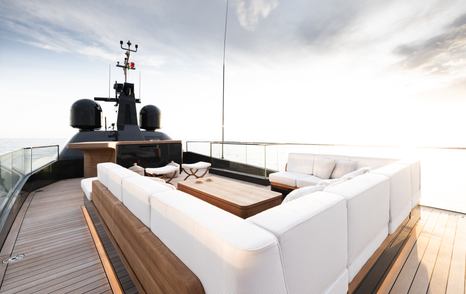
The yacht’s streamlined, coupé-style exterior lines were a priority for the designers. The client wanted a low-profile appearance on the water that felt like a superyacht onboard. The raised pilothouse design maximizes space efficiency, with a wheelhouse designed to occupy minimal volume while remaining functional, resembling an airplane cockpit.
The motor yacht SAN’s impressive design is fully appreciated upon entering the main deck saloon, an open-plan space surrounded by floor-to-ceiling glazing for panoramic views. The high bulwarks create the impression of a lower superstructure. To maintain a low profile, a portion of the main saloon ceiling was lowered, compensated by a Japanese-style recessed seating and dining area. Despite design challenges, the main saloon boasts a generous ceiling height of 2.3m (7.5ft).
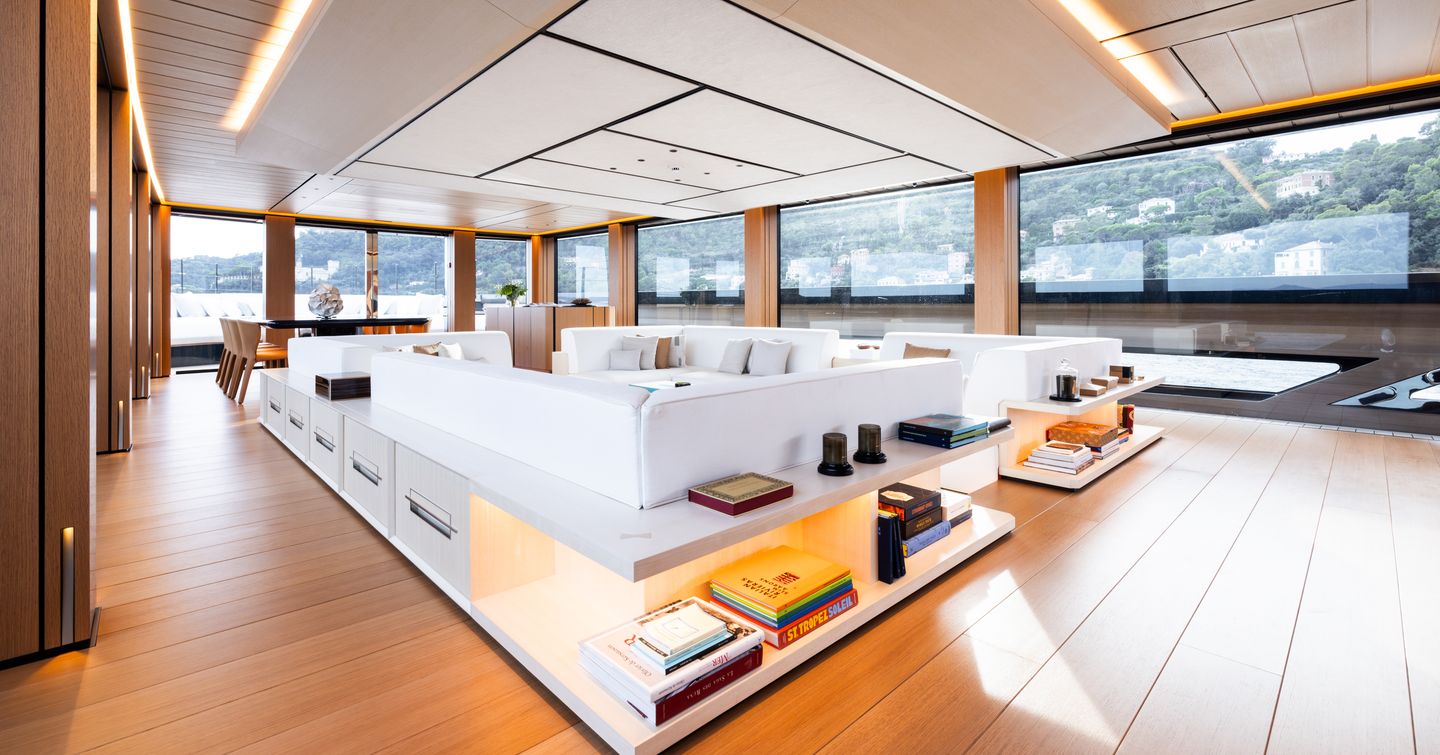
The interior design is elegant and sophisticated, consistent with the exterior styling, using just 15 premium materials like teak, stained oak, eucalyptus, and tan leather. Despite its minimalist design, the yacht exudes a welcoming ambiance, featuring intricate details like butterfly joints in the woodwork, saddle-stitched leather, and polished stainless steel accents.
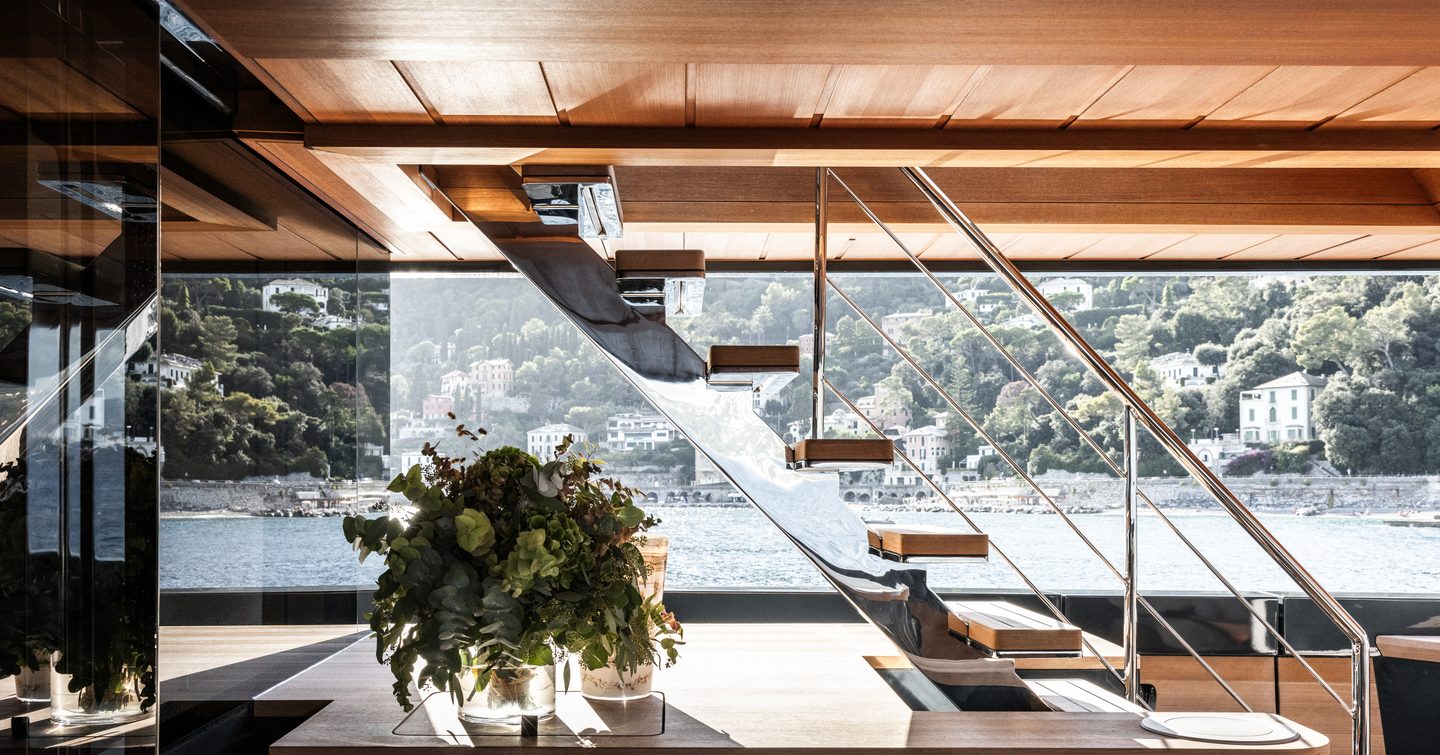
The same refined materials and finishes continue in the guest suites on the lower deck, accessible via a spiral staircase from the main saloon. The master stateroom, forward of a walk-in wardrobe and bathroom, features long windows of compound-curved glass for ample natural light and practical details like stainless steel shelving fiddles.
There are four guest suites, each personalized in different shades. One cabin offers twin beds that can be joined to create a double bed. The bathrooms feature golden beige Luget limestone quarried in France, chosen by the owner.
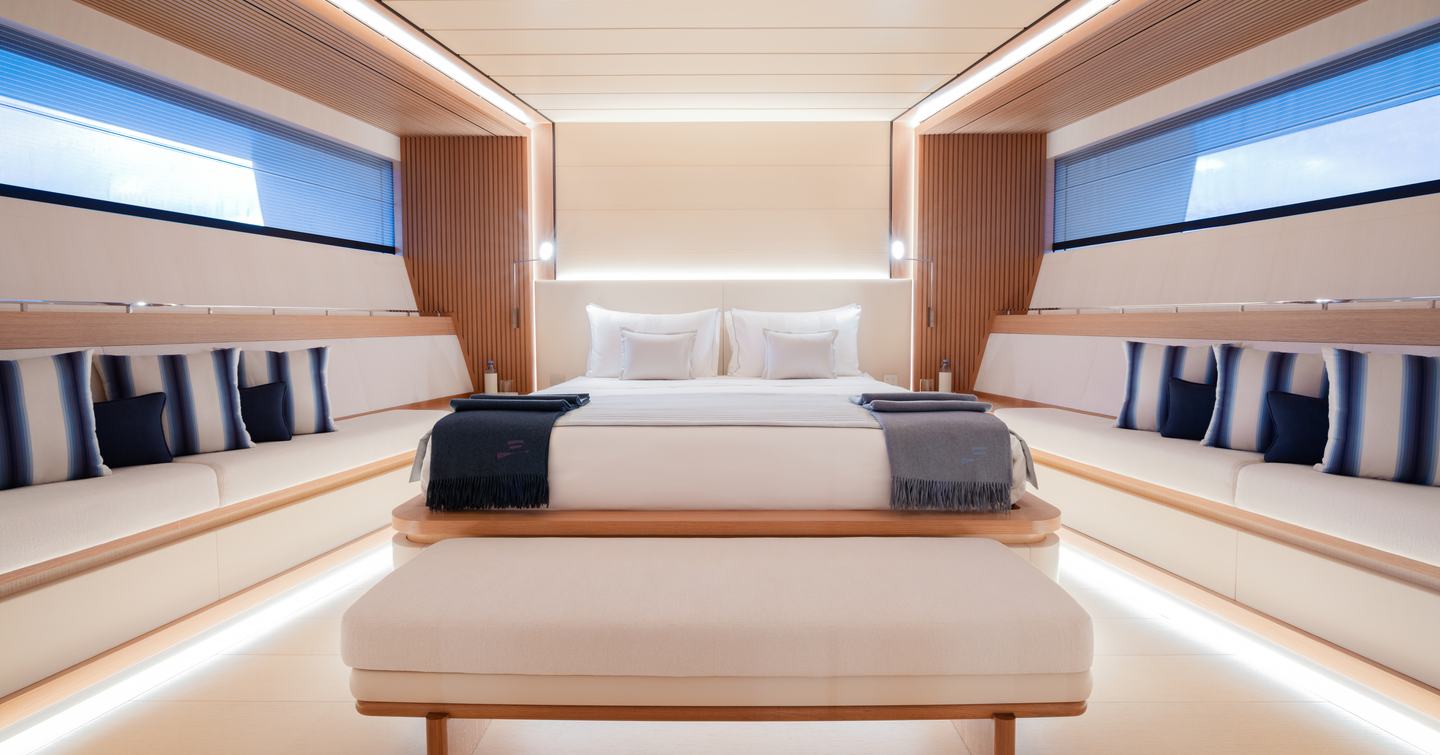
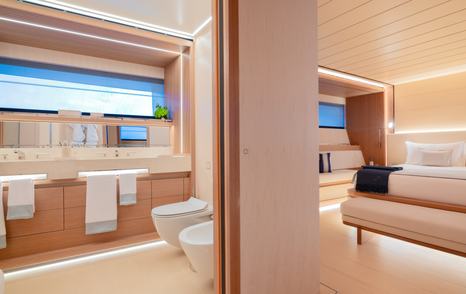
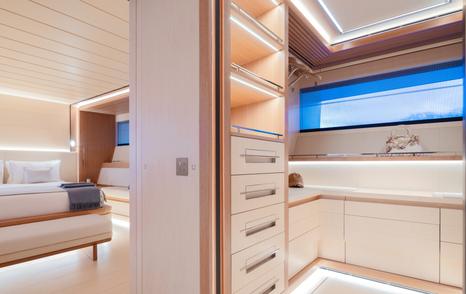
A service door in the guest accommodation corridor leads to the crew quarters, including three cabins (one with a shared bathroom), a captain’s cabin, a pro-spec galley, a crew dinette, and a laundry. The crew area, although compact, is well-appointed and comfortable, with direct access to the engine room housing four Volvo Penta engines for a top speed of 23 knots and a cruising speed of 18 knots.
Looking for your dream luxury yacht? Explore our complete collection of superyachts for sale worldwide, tracked in real-time by YachtBuyer MarketWatch. We scan the entire market to ensure access to all genuine listings, saving you time. Alternatively, you can view all other yachts for sale.
